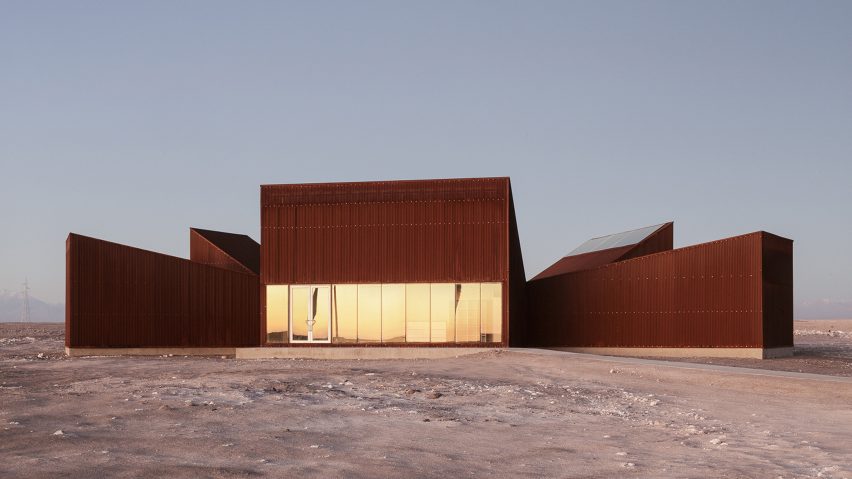A cluster of mono-pitched volumes clad in earthy pre-weathered steel shelters a mini oasis at the centre of this cultural facility in Chile's Atacama Desert.
Santiago-based architects Emilio Marín and Juan Carlos López collaborated on the design of the centre, which was built alongside the first wind farm to be installed in northern Chile.
The site is located in the Antofagasta region, in a barren area of the world's driest desert that stretches away towards the Andes mountains in the distance.
The architects were asked to develop a proposal for a building that offers visitors an opportunity to engage with the "natural, cultural and energetic" properties of the desert.
The Centre of Interpretation of the Desert was designed in direct response to the landscape, with its form echoing the slopes of the mountains and its materiality referencing the monochrome yet textured surface of the desert.
The volumes surround a planted patio garden that is protected from the wind and demonstrates how alternative ecosystems can be helped to flourish in this hostile environment.
"The project aims to extend the boundaries and expand the modern vision of the interplay between architecture and landscape," said the architects, "where the main characters are two elements in a relationship of opposites."
The centre comprises six individual yet interconnected volumes arranged in a circle, with their angled roofs sloping towards an open central space.
Two of the structures contain spaces for hosting exhibitions and events, while others are lined with glazed surfaces providing a direct visual connection with the desert.
The facades and roofs are all clad in pre-rusted Corten steel to create a homogenous aesthetic that accentuates the angled forms and the interplay of light and shadow on their surfaces.
"Fitting the appearance of the large and disproportionate monochrome textures of the Atacama Desert, the building is covered in one single material," said the architects.
"Corten steel envelops the whole of the architectural form, causing it to appear as a rock of molten steel in the vastness of the desert."
At the centre of the building, an open concrete-lined corridor sheltered beneath the overhanging roof connects the recessed entrances to the various rooms.
Photography is by Felipe Fontecilla.

