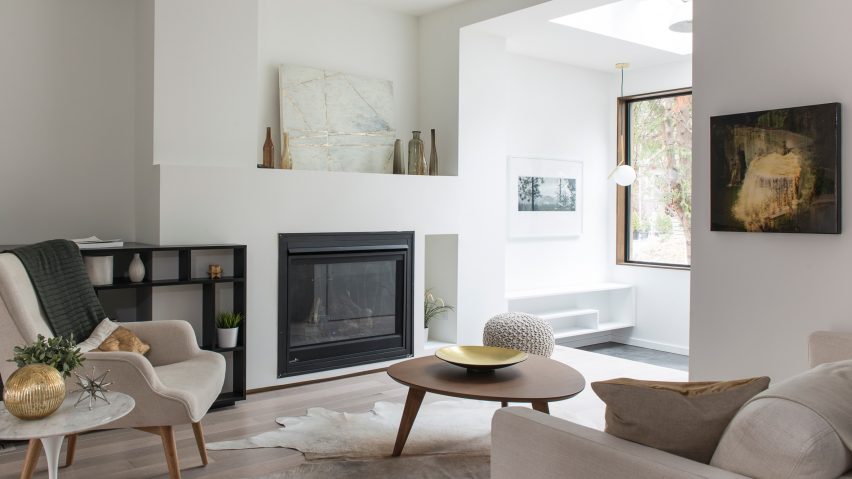A 1905 home in Toronto has been updated by local developer Baukultur/ca to discreetly complement its traditional neighbourhood on the shore of Lake Ontario.
The home is simply dubbed 46H – a contraction of its street address – and was revamped by Baukultur/ca, which took on the project without a client, intending to bring it to market upon completion.
The 2,800-square-foot (260-square-metre) residence occupies a typical narrow plot in an area of Toronto known as The Beaches. It encompasses three storeys above ground, on top of an extra basement level.
Visitors enter into a vestibule that is protected from the main living spaces by a row of slightly angled wooden boards. This space leads to the open-plan kitchen and dining room, which in turn opens out onto a stepped back terrace.
A geometric staircase leads to the level above, which contains three bedrooms. Two smaller rooms share a bathroom, and look out to the backyard.
The larger room enjoys its own bathroom, and has a bay window overlooking the street.
The master bedroom occupies the entire top level, and has access to its own small outdoor space carved out of the angular roof. In addition to its generous fenestration, the master suite is illuminated by skylights.
Sustainability was a key consideration throughout the design. "We see our project as an opportunity to showcase the possibilities of sustainable modern residential design to the neighbourhood and the city," said Felix Leicher, owner of Baukultur/ca.
Examples of environmentally friendly features include the use of passive cooling and a heavily insulated building envelope as well as smart technologies that optimise the user's energy consumption.
Wooden siding clads the residence, and the roof was finished in a reflective material – a feature intended to mitigate heat gain at the building and neighbourhood scale.
"The choice of interior finishes is bright and clean," said the architects. "The predominant colour is white, with the occasional quotation of the materials used on the exterior."
Other projects in Toronto include a comprehensive renovation of an urban residence by Post Architecture and a low-slung black home that is split symmetrically down the middle.
Photography is by Alex Lukey unless otherwise stated.

