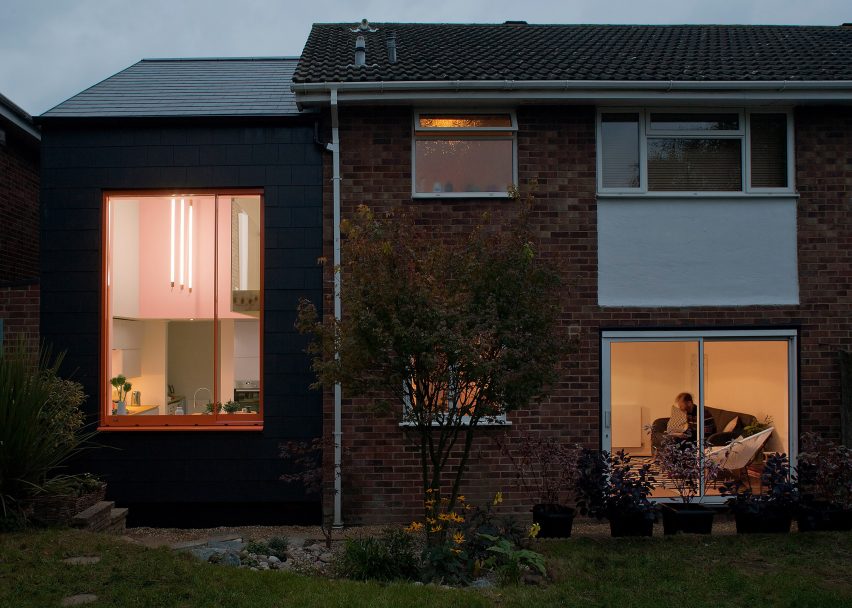
Lipton Plant's Ugly House is a 1970s property with a black and orange extension
Lipton Plant Architects has updated a 1970s house in Berkshire, England, with a small two-storey extension, featuring a concealed brick-patterned door and windows with bright orange frames.
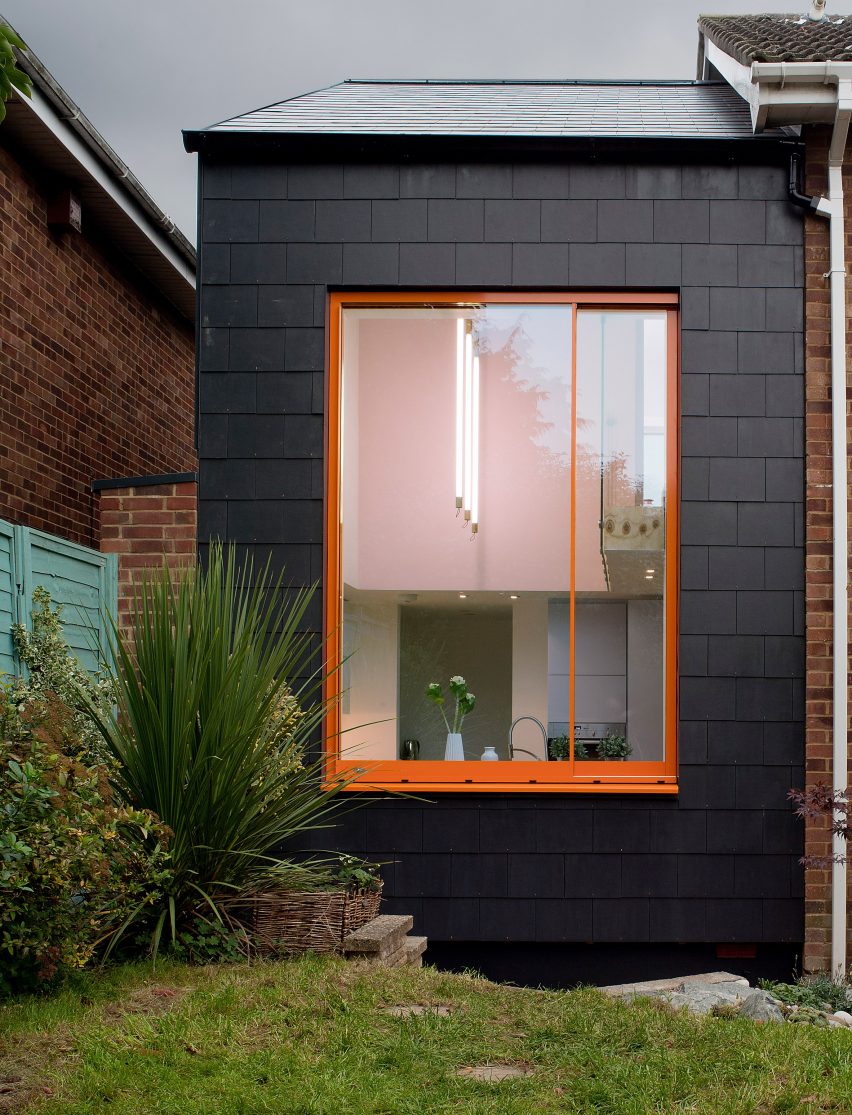
The project by Edward Lipton and Jonathan Plant's London-based studio featured in the Channel 4 television series Ugly House to Lovely House with George Clark.
The extension was about "championing the power of great architecture by transforming undervalued and unloved British housing stock".
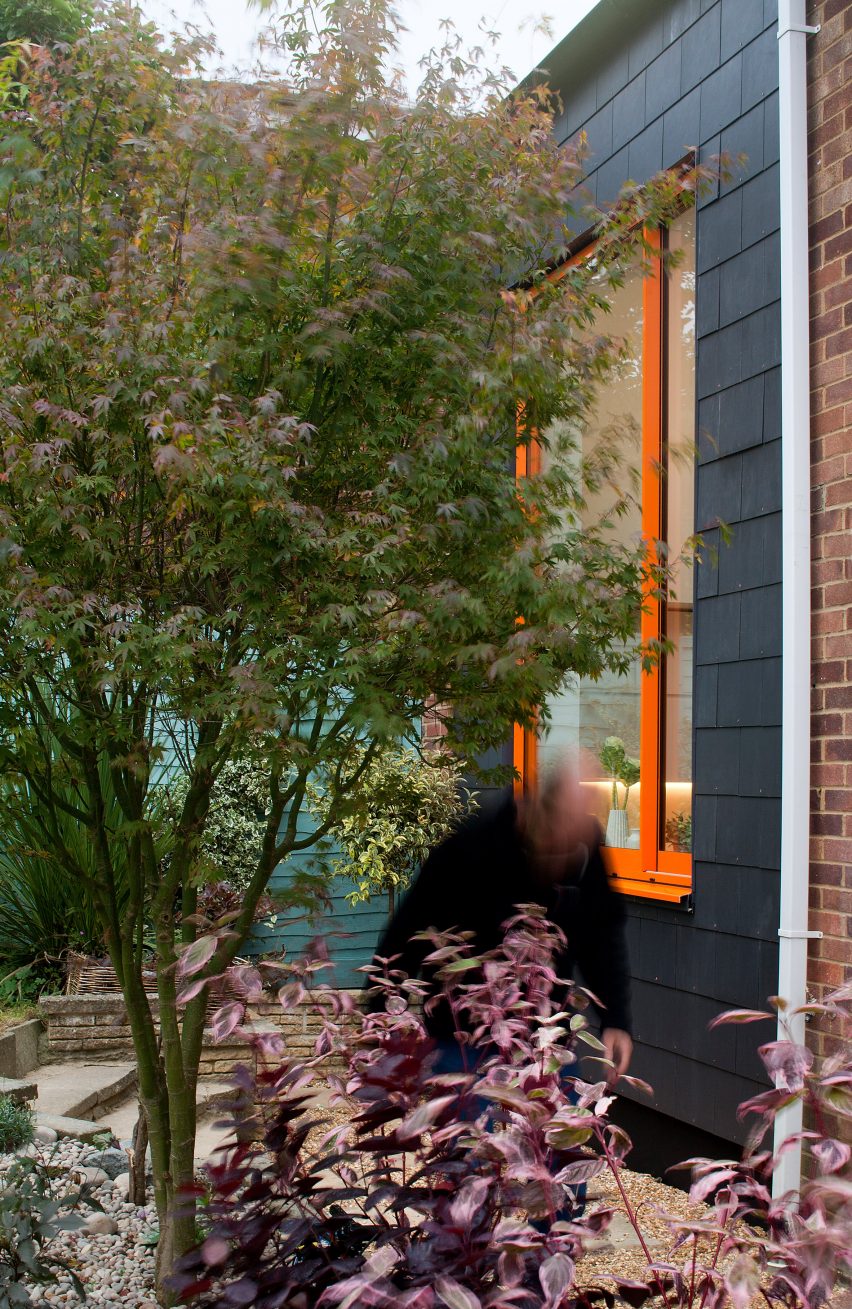
Inside, the new kitchen features pastel-blue cabinetry, diagonal floorboard and a large garden-facing window.
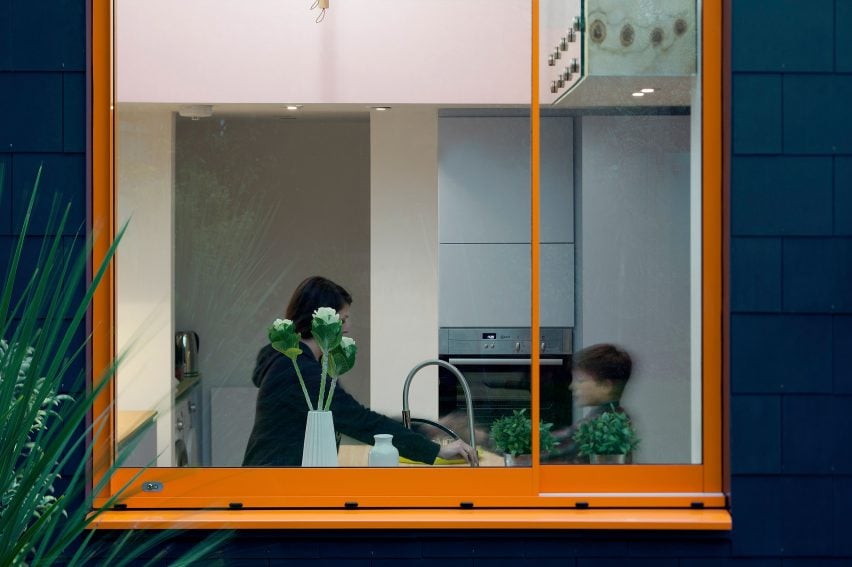
"Our team worked under challenging budget and time constraints to revitalise the 1970s semi-detached house within the suburbs of Wokingham," said the studio.
"The goal was to remodel the owner's building into a home that lived up to their specific needs; physically, aesthetically and emotionally, and to generate excitement and pride."
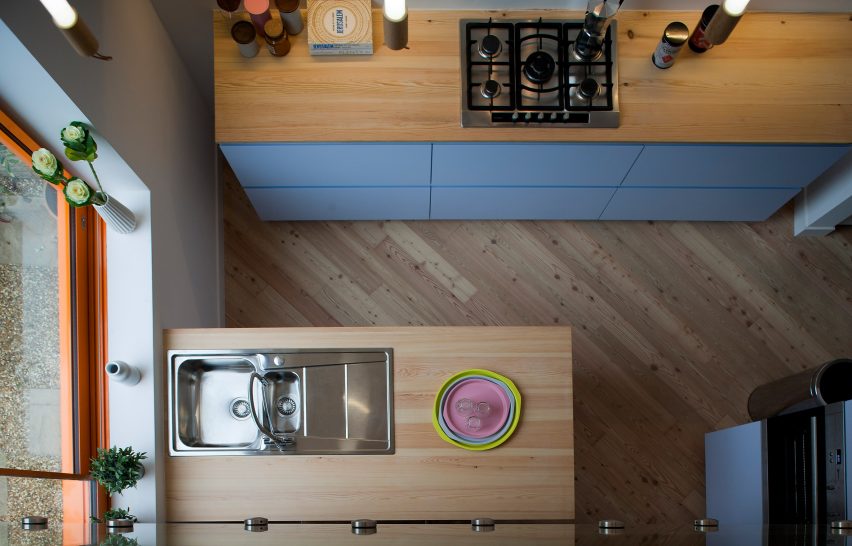
A mezzanine level with glass balustrades extends partially over the space, forming a study area, guest bedroom and en-suite bathroom.
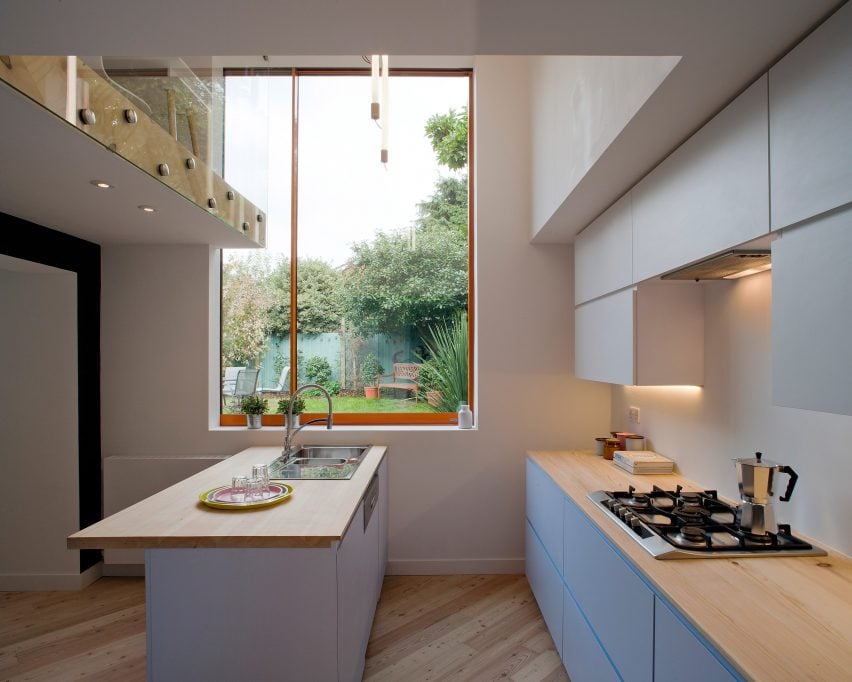
"Optimising the floor plan was key to the success of this project," explained the architects.
"Although this might be a fairly modest extension both in terms of its size and budget, it's impact on the couple's home is huge, giving this formerly impractical property a completely new lease of life."
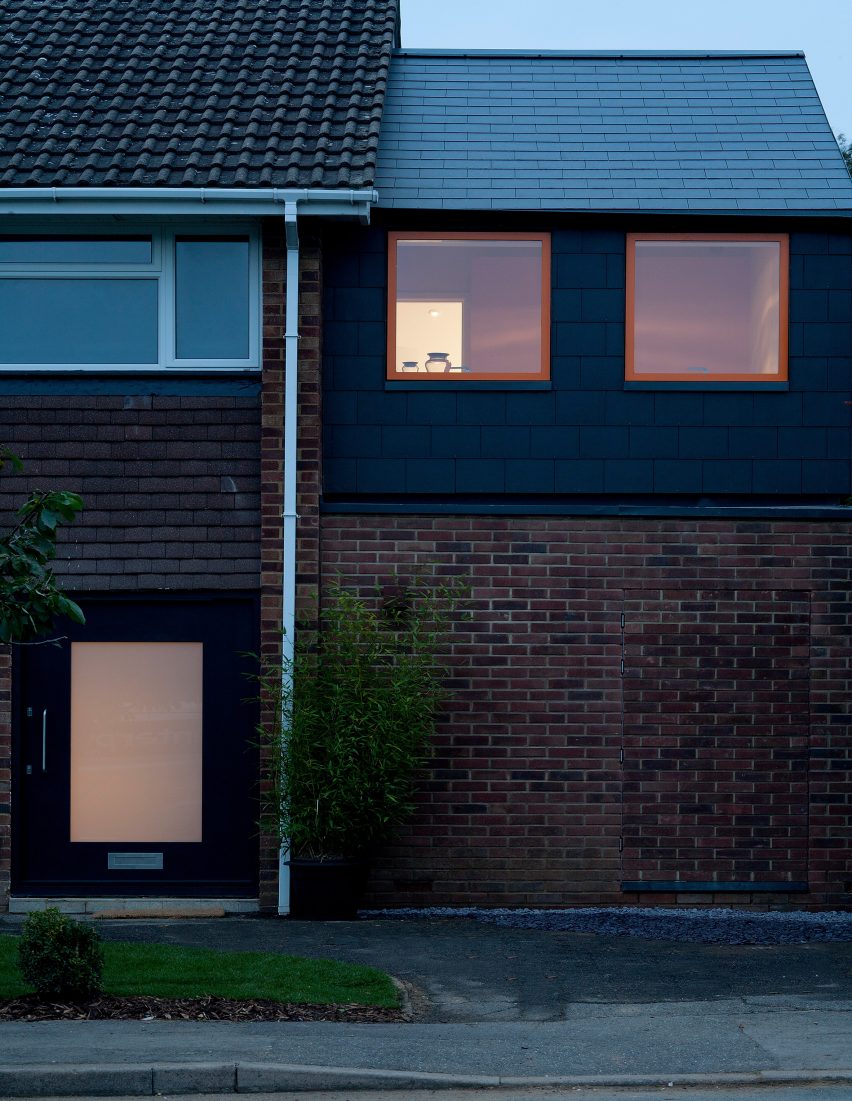
Windows throughout are surrounded by think orange frames that stand out against the pastel-hued interiors and external red brickwork.
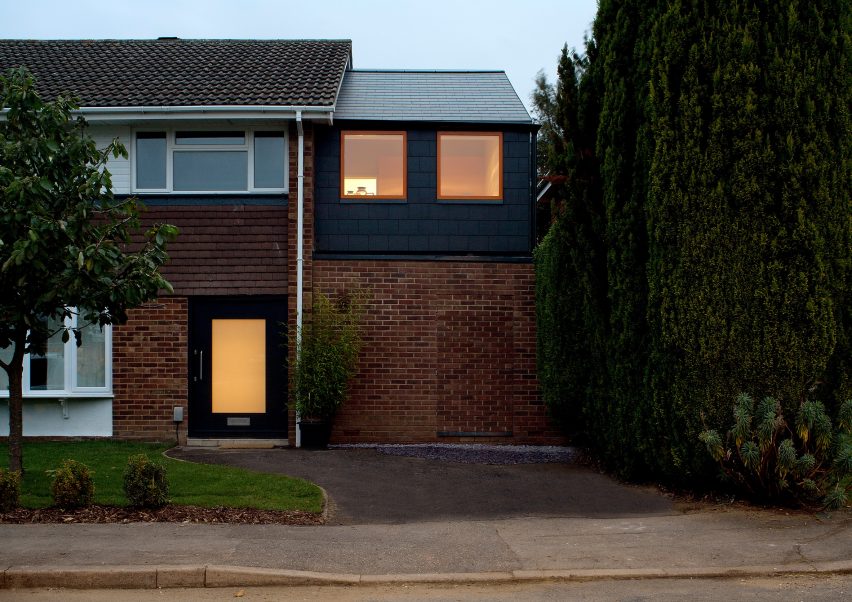
"This imaginative use of colour continues throughout the project, with a pale pink wall wrapping around the compact bathroom pod that nestles in between the double-height space and guest bedroom," said the architects.
East London studio Lipton Plant Architects was set up in 2012. The studio, which came in at number 398 on the Dezeen Hot List, has previously glazed extension to an end-of-terrace home in Islington, a treehouse for a nursery in Hackney and a pale brick addition to house in Stoke Newington.