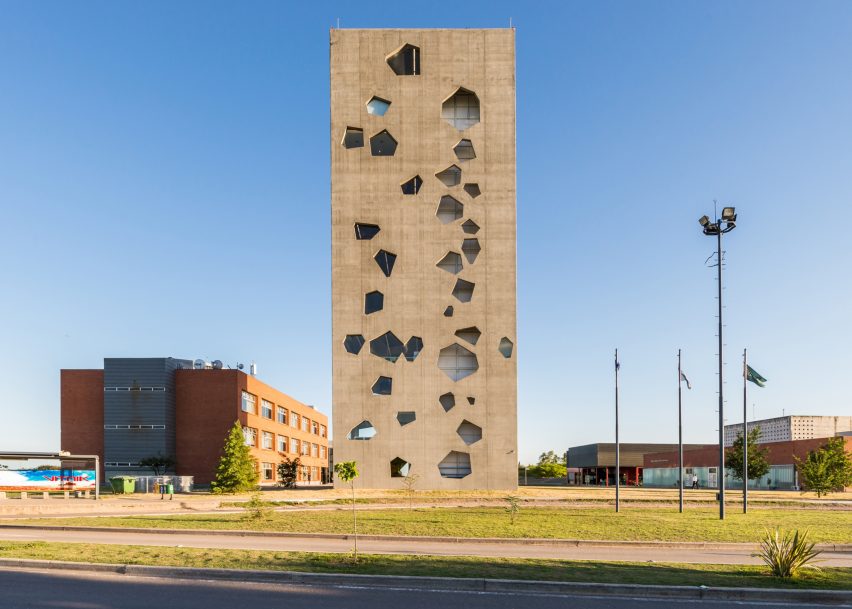Irregular holes dotting the concrete walls of this tower at a university campus in the Argentinian city of Cordoba frame views of the surrounding landscape from the workshops within.
Local studio Morini Arquitectos was responsible for overseeing the latest phase of a masterplan for the Universidad Siglo 21.
The Experimenta 21 tower introduces a strong vertical element to the campus, which was originally planned by architect César Pelli in 1999, and functions a visual marker in the landscape when viewed from the nearby city.
Due to its prominence and the private university's focus on progressive, technology assisted teaching methods, the building was required to make a unique and innovative architectural statement.
"This new building is made up of a set of workshops and laboratories where teaching utilises advanced and clearly unconventional techniques and technologies," said the studio.
"Consequently, the building, as a container, also had to express both externally and internally this unconventional and somehow disruptive character."
The tower comprises a straightforward concrete prism perforated on all sides by randomly placed geometric holes. These openings provide views out from the teaching spaces, as well as allowing activities taking place within the building to be viewed from around the campus.
The internal arrangement is determined by the positioning of a pair of lift shafts towards the rear of the tower, which open onto an almost entirely transparent circulation area extending the full height of the building.
Open-air glazed atriums to the front and rear of this space extend up alongside the facades, allowing natural light to flood into the interior and illuminate the workshops.
The floors of the circulation spaces on each level are also glazed and are supported by a metal framework to retain the transparency and the visual connection between the various areas.
The remaining floor space is flexible and is adapted to the requirements of the workshops, classrooms and offices distributed across the various levels.
The poured concrete facades provide the building's main structure and ensure the floor plates remain largely open and column free.
Ventilation is provided predominantly by the open-air atriums, which are lined with windows that funnel cool air into the workshop spaces.
The air is cooled by a system that feeds water from a rainwater harvesting tank on the roof down the inside of the concrete walls lining the atriums. When the water reaches a transparent tank forming the roof of the ground-floor lobby, it is recirculated back up to the cistern.
Elsewhere in the city, Lucio Morini has designed a row of glass-fronted artists' studios
Photography is by Gonzalo Viramonte.

