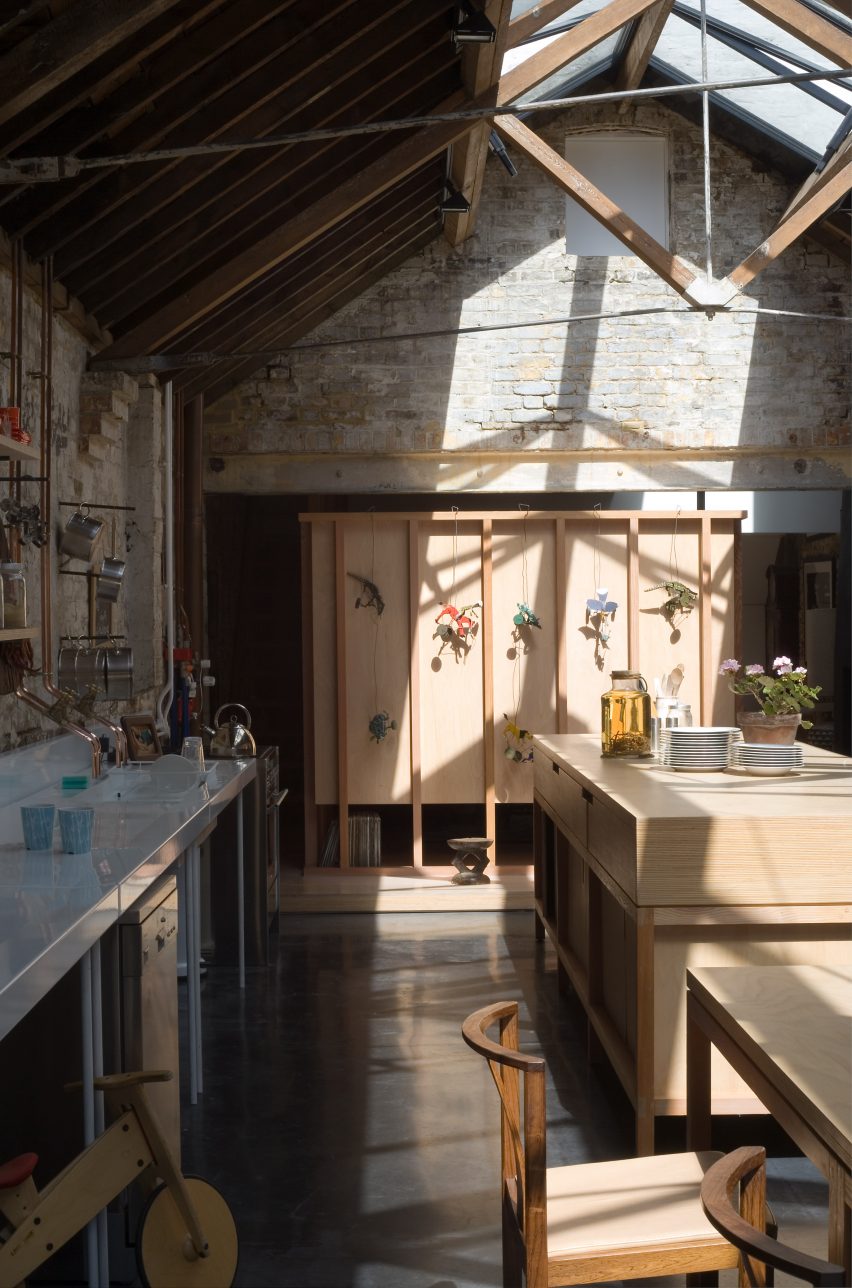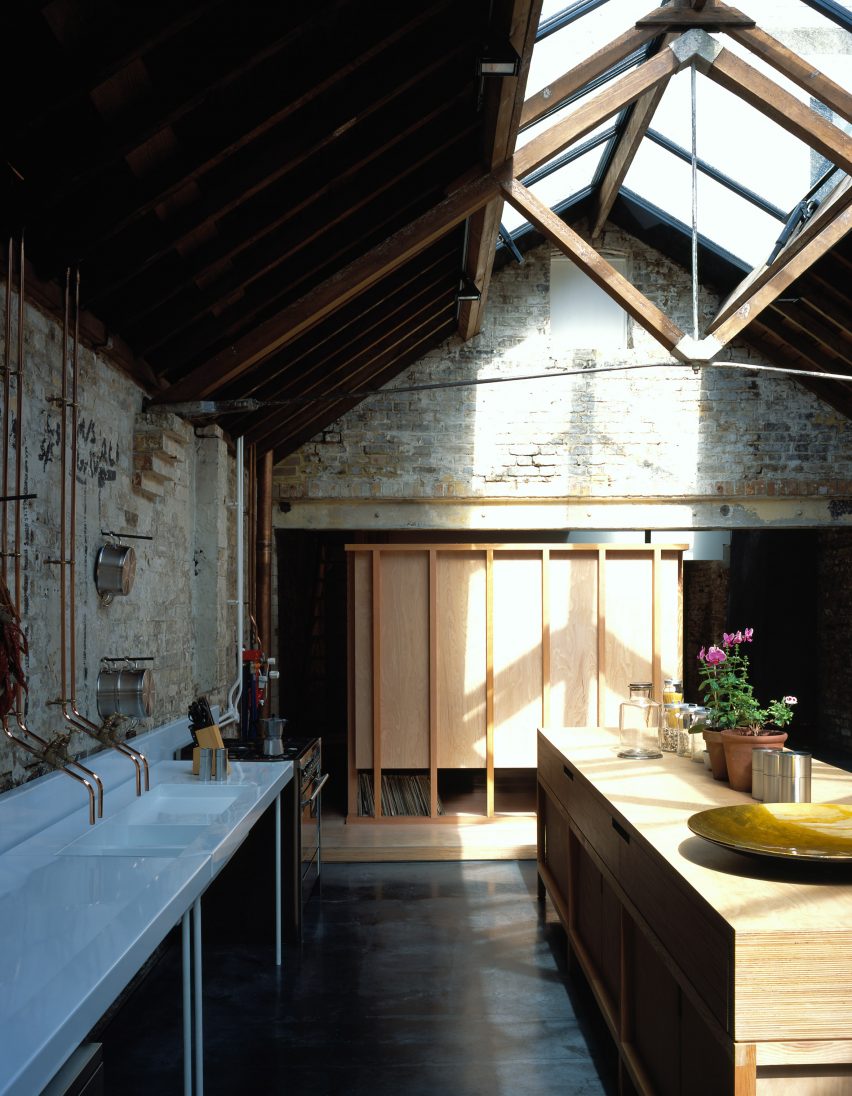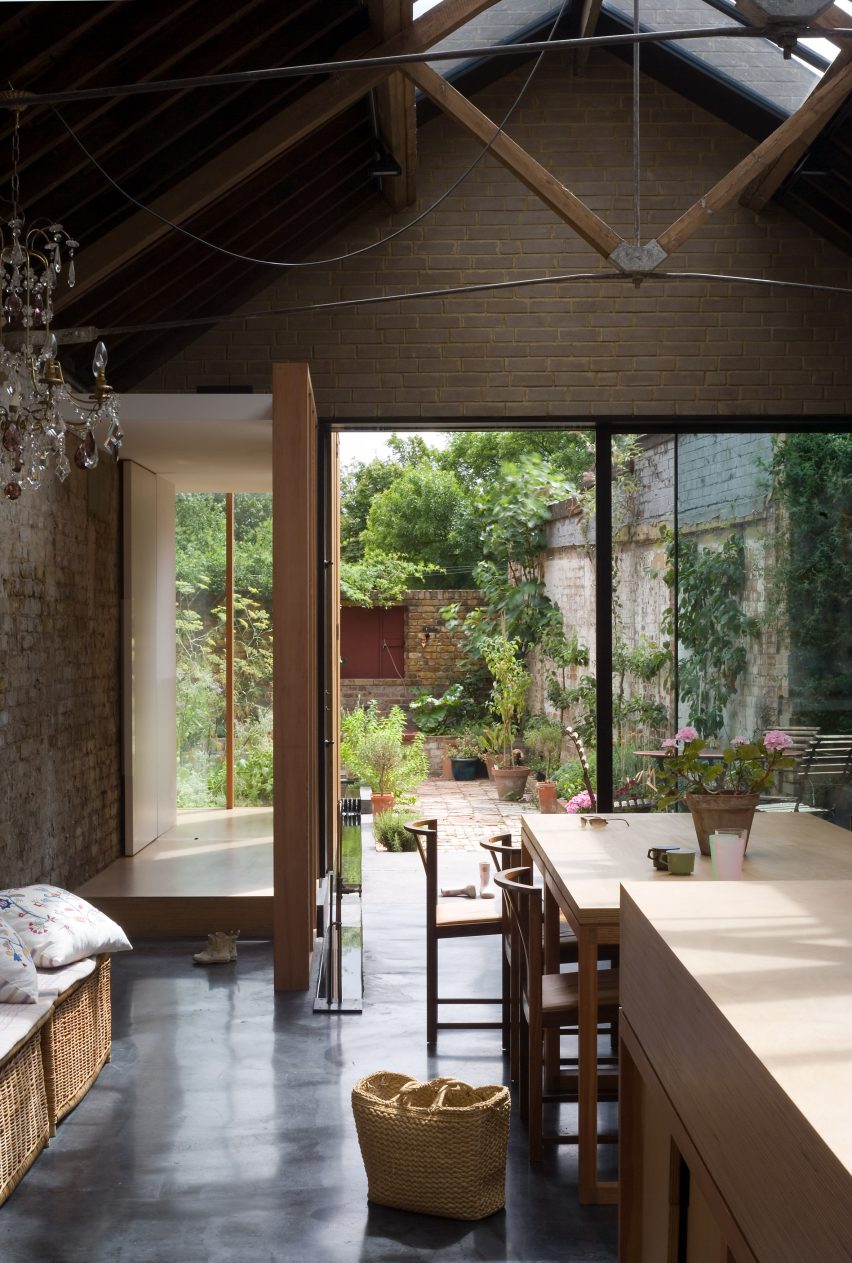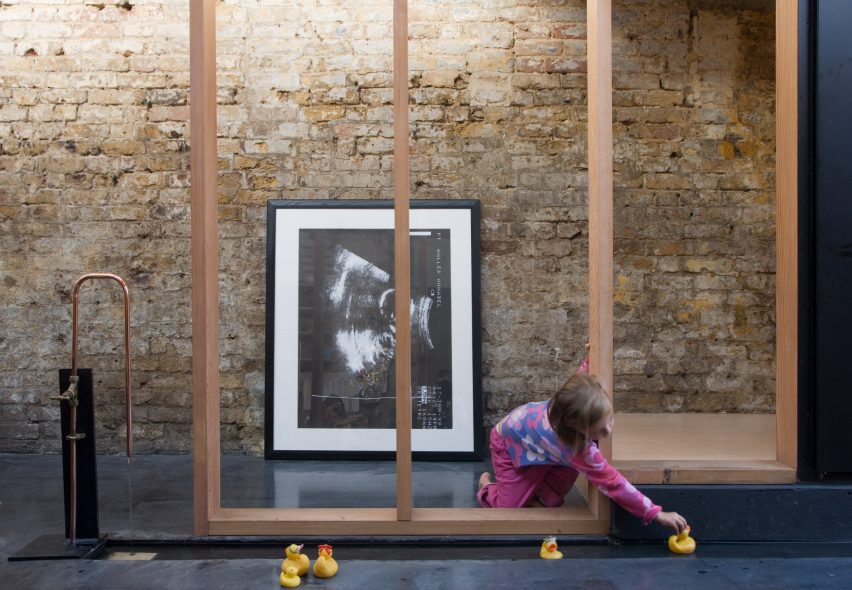Movie explores Jonathan Tuckey's home in a former London steel workshop
Filmmaker Tapio Snellman has documented the home of Jonathan Tuckey in this movie, produced 14 years after the designer overhauled a 19th-century London workshop to create it.
The architectural designer, who is the founder of London-based firm Jonathan Tuckey Design, renovated and extended the steel fabricator's workshop in 2002 to create a unique home for his family and their dog.
He left the bare brick walls tarnished with black marks and chose "simple and everyday" materials to rejuvenate the character of the building, but also because they would weather well.
Snellman, who shot the movie of Collage House in 2016, captures the ageing of these materials – including nicks and scratches on metal fixtures and doors by splitting the screen into four – a motif that continues throughout his film.

"The split-screen sequences talk about the occupants and about the way architecture is integrated seamlessly with family life and personal expression," Snellman told Dezeen.
"The four simultaneous views create one strong spatial impression without any single image dominating the effect," he added.
Both moving and fixed larch plywood panels clad the exterior, while beach plywood sheeting and concrete cover the floors within.
Douglas fir stud work was planed and left exposed to partition spaces. This enables zones of activity to be defined, while also maintaining openness throughout.

"Plywood has weathered beautifully on both the interior and exterior and the scuff marks of 15 years use now tell the personal story of the family," Tuckey told Dezeen.
"The concrete floors have patinated and subsequently become more beautiful," he continued. " The exposed brick was already there but continued to age gracefully as it was used to hang pictures and the kids used it to draw on it."
A space that forms a central part of Snellman's film is the open-plan kitchen-cum-dining room, which occupies the former workshop.
Here, he captures diagonal patterns of light that floods in through the long skylight between the original wooden bowstring beams restored by Tuckey.

He also showcases the daily life of the designer's family. As one of Tuckey's daughters opens the sliding glass doors that lead from the dining room to the garden, the designer rests on the central wooden island.
Focusing on details, the movie also shows the white enamel kitchen worktop running along one wall and the taps and pipes, which are made of copper.
Snellman contrasts colour footage with black and white in the film, as well as tracking members of the family through the house.
"The very controlled track shots try to eliminate the viewers awareness of the presence of the camera, as if the space would be seen at its most intimate, when no-one is present," the filmmaker told Dezeen.

When renovating the building, Tuckey's aim was to maintain as many of the building's existing features as possible, while also creating plenty of playful spaces that catered to his then-young children.
He divided the long and narrow building, which widens at the southern end, into three parts. He also demolished one of the existing buildings to create a courtyard and a small pond.
The entrance hall and living area occupy the northern end with a mezzanine above, while the kitchen-cum-dining room occupies the central space.
A walkway links these spaces to the two-storey structure added to the southern side, which houses the bedrooms and a bathroom.

Since the original renovation, Tuckey has reconfigured the arrangement of the bedrooms, as his now teenage daughters needed more space.
The children's bedrooms have moved upstairs from the downstairs, while the single room used by the parents was divided into two interconnected rooms.
A pair of hatches in the bedrooms open to the rooftop terrance, which was also only recently completed by the designer.
Tuckey founded his studio in 2000, and has offices in London as well as Switzerland. Past projects include a black house extension, a renovated mews house and an archive for London's Southbank Centre.