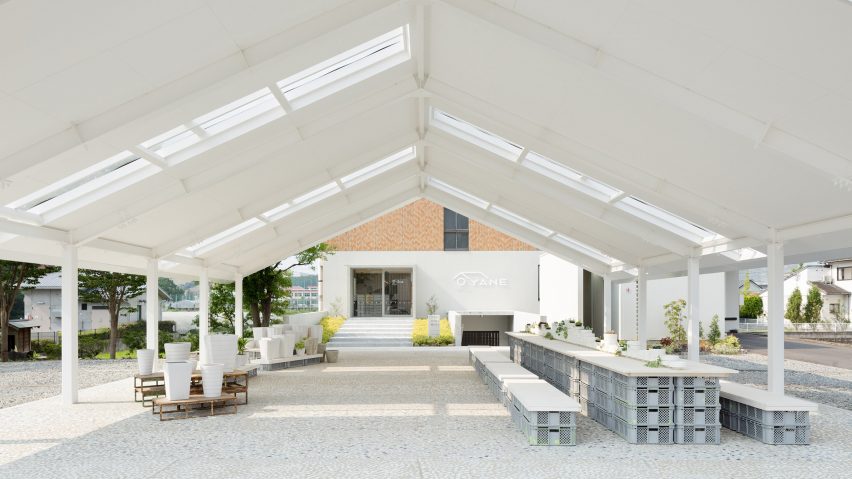Tokyo-based studio Do Do has used remnants of porcelain to update this ceramics shop and gallery in northwest Japan, and create a new pavilion for hosting workshops.
The Ōyane shop and gallery is located in Hasami, a town in Japan's Nagasaki prefecture that has produced pottery for around 400 years. It occupies the ground and basement floor of the area's famous Saikai porcelain factory.
Like Tokyo designer Yusuke Seki, who used the pieces of crockery to remodel the Maruhiro ceramics flagship store in the town, Do Do architect Kei Harada wanted to reference the traditional ceramics techniques and materials.
"My question when working on this project was: what can I do which can only be done with this client?," the architect explained.
"The answer was a total revamp of the internal and external structure, while realising the spirits of the artists using the materials of Saikai porcelain," he continued. "Remnants of the porcelain artistry can be seen throughout the structure."
Harada lined the walls of the 140-square-metre space with columns made from stacks of ceramic plates.
White boxes, or boshi, which were historically used for firing pottery, are stacked up to create the L-shaped shop counter, as well as a long bench and columns.
The crates are also piled to create shelves topped with glass for displaying products, alternated with low light-toned wooden cabinets.
The installations are complemented by the muted tones of the the exposed light-grey metal ceiling, light flooring and white-painted walls.
Lamps and signs throughout the interior are also made from porcelain, while the steps outside that lead up to the glass doors of the gallery feature pieces of porcelain mixed into the concrete.
The architects also added a large staircase and elevator create a better connection between the two levels, while outside a new entrance flanked by reinforced concrete walls directs customers to the shop at basement level.
Outside, the large pitched roof of the pavilion is intended to resemble that of a typical old factory in the local area. It is made with white-painted corrugated metal and set on a steel frame structure.
Strips of glazing run though the canopy, bringing natural light down into the space beneath. Like the steps, the flooring is made from a mix of concrete and shards of white and blue porcelain.
Light-grey plastic crates are used to build tables and bench that run along one side of the pavilion, which are topped with porcelain counters.
The other side is left open to allow for large gatherings and markets. Next to the pavilion, the architects also built a new toilet block.
Ōyane is one of a number of shops and exhibition spaces that promote traditional Japanese crafts. Others include a kimono shop in Kyoto and an installation using hemp fabrics for a Tokyo textile brand.
Photography is by Takumi Ota.

