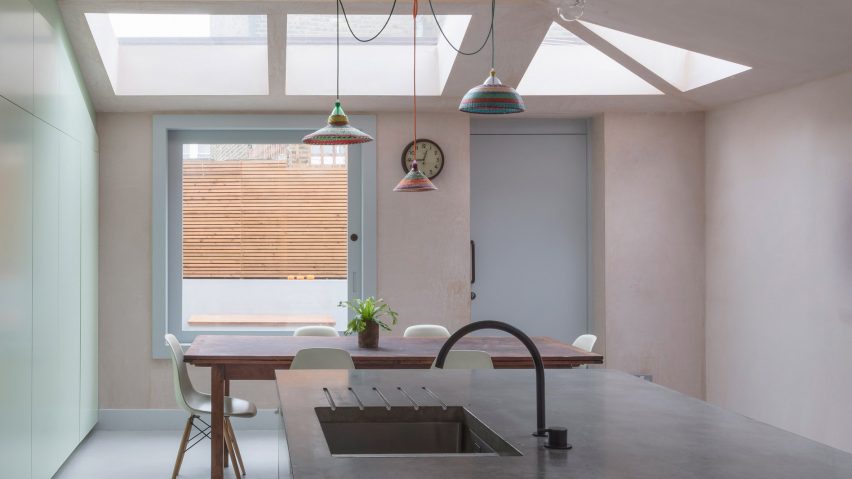Simon Astridge has used pigmented concrete to create the pink facade of this extension to a north London house, accenting the warm-toned colours found in the existing brick walls.
The London-based architect added the extension and reconfigured the interiors of the mid-terrace house in Islington to create an open-plan kitchen and dining room for its new residents – a young family.
Astridge removed both the existing back and walls at the rear of the property, and used cast concrete for the new walls to complement the existing brickwork.
On the exterior, the concrete walls are pigmented a deep, dusty pink colour. The hue was chosen by Astridge as the most suitable to amplify the textures and colours of the surroundings.
"A series of in-house experiments and material sampling tests were carried out, mixing pigments into concrete, looking for the right hue that matched the existing brickwork of the property," the architect told Dezeen.
Inside, exposed plaster walls match the pink hues of the external facade – a feature that lead to the residence's name, Pink House.
A large square window in the back wall slides open, while the wooden slatted door hinges into the new space below two triangular roof lights.
Two further roof lights are set above the weathered wooden dining room table, and reveal the thickness of the concrete roof.
The architect selected a "calming" palette of materials for the interior, which features green lacquered storage cabinets built along on one side of the space.
An island set at the centre of the space is designed to double up as a space for food preparation and casual dining. Its concrete counter is tinged with a mixture of grey and green pigments.
Light-toned plywood panels line the ceiling of the existing residence, which now features a large green-painted void.
Filled with hanging copper plant pots and colour pendant lights, the gap above the cooking area creates a connection with the study and children's homework area above.
"The idea was conceived for the children to complete their homework away from their parents, but with the reassuring connection," the architect explained.
"The new ground floor cooking and gathering spaces are connected physically to the first floor through an open void above the cooking area, allowing the sounds, smells and sight travel upwards into the study homework area," he added.
The hanging plants are intended to bring an outdoors element into the house to remind the Australian occupant of her sunny hometown.
On the second floor, the architect has also added a dormer window extension.
The Pink House is one of a number of materially focused projects by Astridge, who is based in Tufnell Park, north London.
Other projects include lining walls of Japanese-styled apartment in London with rustic clay, using textured surfaces for a "wine cave" beneath a south London kitchen showroom, a leather-lined dressing room in a refurbished residence, and an extension to a Victorian house featuring a varied material palette.
Photography is by Nicholas Worley.

