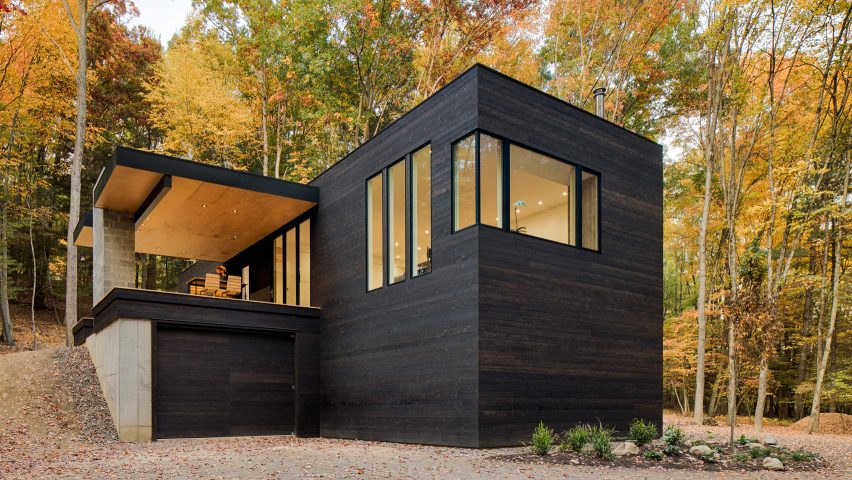American firm Studio MM Architect has created a modern holiday dwelling for a forested site in upstate New York, which features a giant front door and a garage for its car-lover owner.
Called Tinkerbox, the residence is located in Kerhonkson, a hamlet situated about 100 miles (160 kilometres) north of Manhattan.
The two-storey black home was envisioned as a getaway for a car enthusiast. The upper level contains the main living zones, while the lower level encompasses a garage and workshop.
"Nestled in the woods of Hudson Valley, this house was conceived as a car-lover's dream retreat," said Studio MM Architect, a New York-based studio. "A generously sized garage is the locus of the design, generating space for car storage and maintenance, as well as a spacious wine cellar and a furniture workshop."
The exterior is sheathed in charred cedar, which was burned using the Japanese technique of Shou Sugi Ban.
The architects singed the wood themselves, giving them a chance to participate in the building process. "We researched the Japanese technique of charring wood called and decided that it was something we wanted to tackle on our own," the studio said.
Upon approaching the house, visitors encounter a mahogany pivot door that rises 12 feet (3.6 metres). A wooden canopy cantilevers over the entryway and is meant to direct the eye upward.
"The continuous wood beam structure of the cantilever pulls the eye up and through the space," the architects said.
The same strategy was used in the rear of the cabin, where a large wooden plane shelters an exterior deck. The plywood canopy is supported by single beam anchored to a concrete column that doubles as an outdoor fireplace.
Inside, the home's upper floor contains a master bedroom on one side, and an open-plan living and dining area on the other.
The zones are separated by a stair that leads down to the lower level. The stair treads were fabricated using hardwood trees culled from the site.
The team sought to incorporate a "handcrafted concept" throughout the dwelling.
A waterfall-edge marble island sits between the kitchen and dining area.
The dining room table was designed by Studio MM and built by the craftsman Elijah Leed. The firm also designed the brass chandelier suspended over the table.
An expansive window seat and built-in hearth serve as focal points in the living room. Stainless steel was used to surround the fireplace, as well as a wood store on the deck.
In the master bedroom, the studio installed a built-in headboard and custom linen curtains.
"This house is all about curating specific and unique design moments," the architects said.
During the summer, concrete walls and flooring help keep the lower level cool, while strategically placed windows and the covered deck provide passing cooling for the upper floor.
Other homes in the Hudson Valley include a wooden retreat by Foz Design that is perched on a sloped site overlooking a river and a rectilinear dwelling by Jay Bargmann with glass walls that reflect the scenic landscape.
Photography is by Brad Feinknopf.

