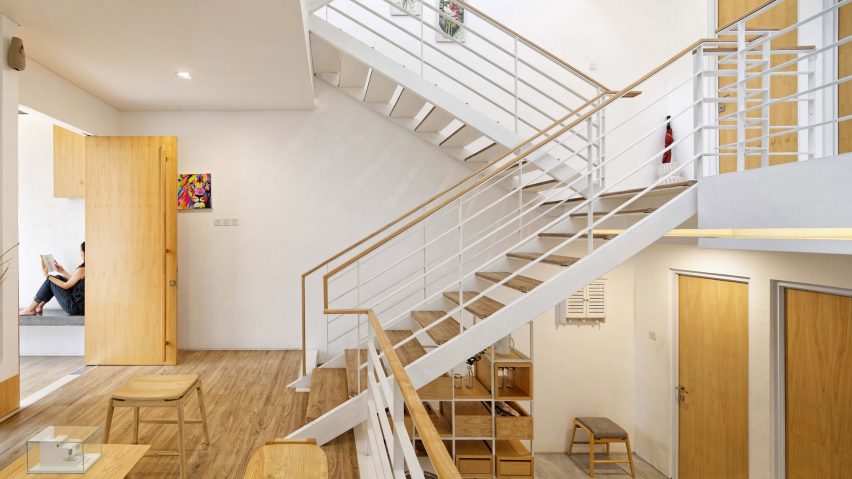
Multiple mezzanines are connected by an open stair in Delution Architect's Jakarta house
A staircase connecting a series of split levels ascends through a void at the centre of this house in Jakarta, which features a cantilevered upper storey that projects over the entrance.
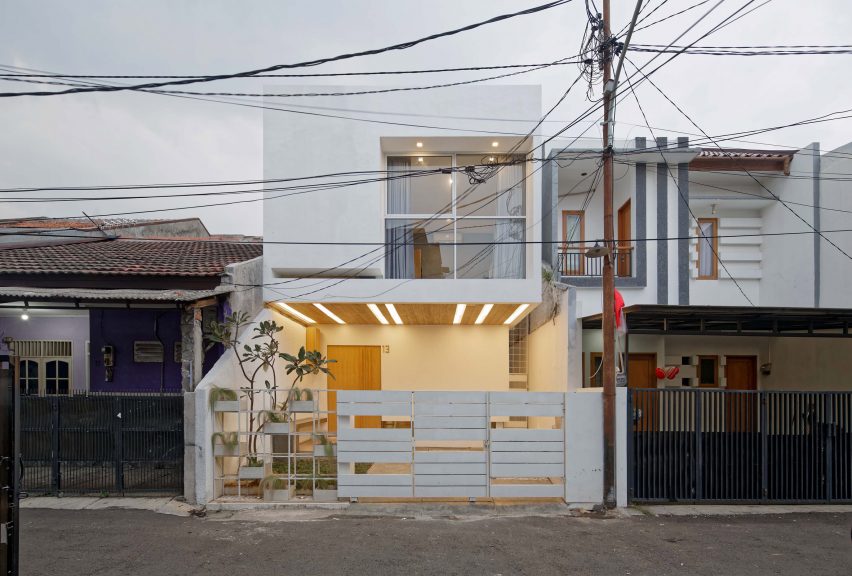
Splow (Split-Grow) House was designed by local studio Delution Architect for a plot on a residential street in the Tebet subdistrict of the Indonesian capital.
The compact plot measuring just six metres by 15 metres is typical of the city's dense urban fabric and resulted in a brief focused on optimising the available space, daylight and ventilation on offer.
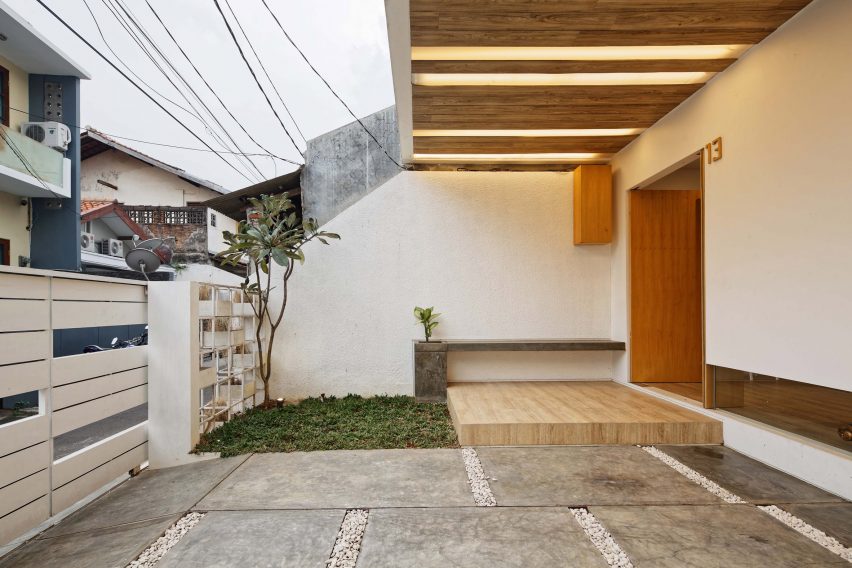
A limited budget also meant the clients required a low-cost solution that can expand over time, with new spaces being added when budget is available.
The need to allow for vertical expansion informed the design of a building featuring three storeys, including one that is set back towards the rear so the house appears to match the height of its neighbours.
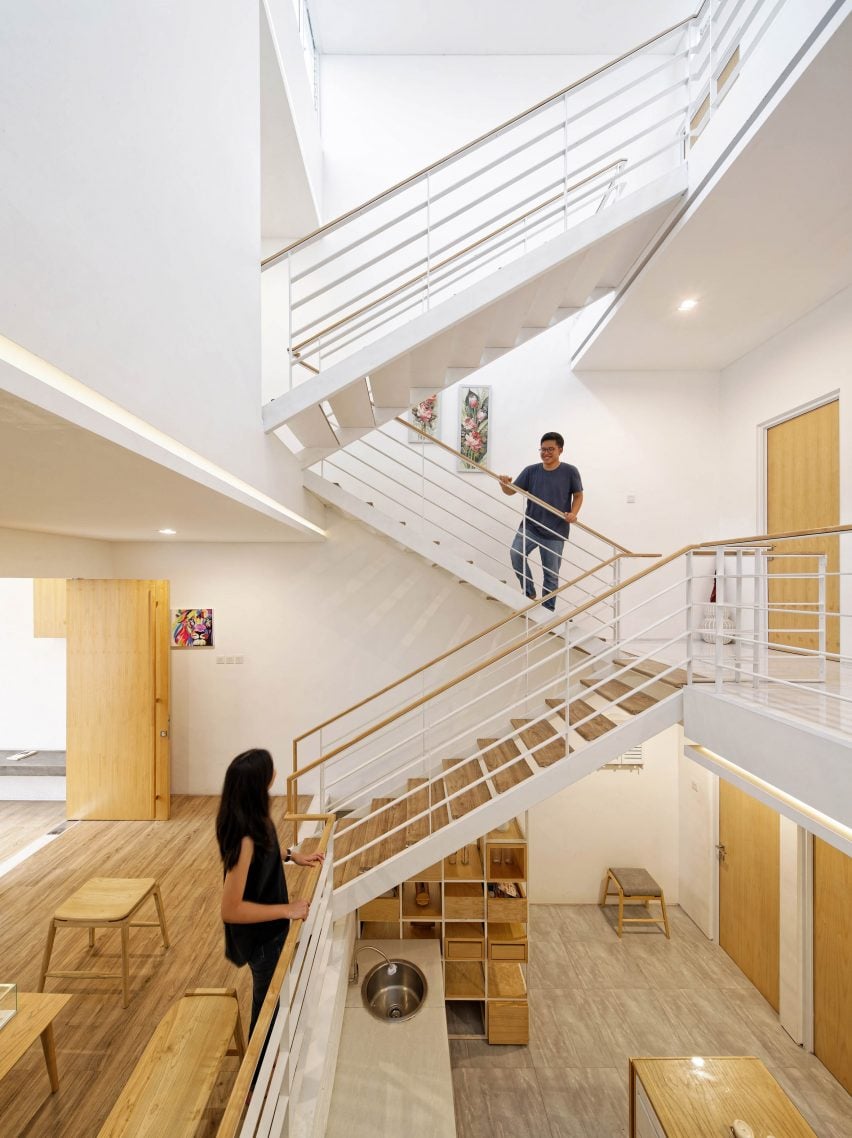
"The split concept is used to manipulate the facade of the house," explained the architects. "The house required a height of three floors but with the split concept it is only seen as being two-floor high from the facade."
The street-facing elevation features a ground-floor set back from the road, which allows space for a parking area, garden and entrance sheltered beneath the cantilevered upper storey.
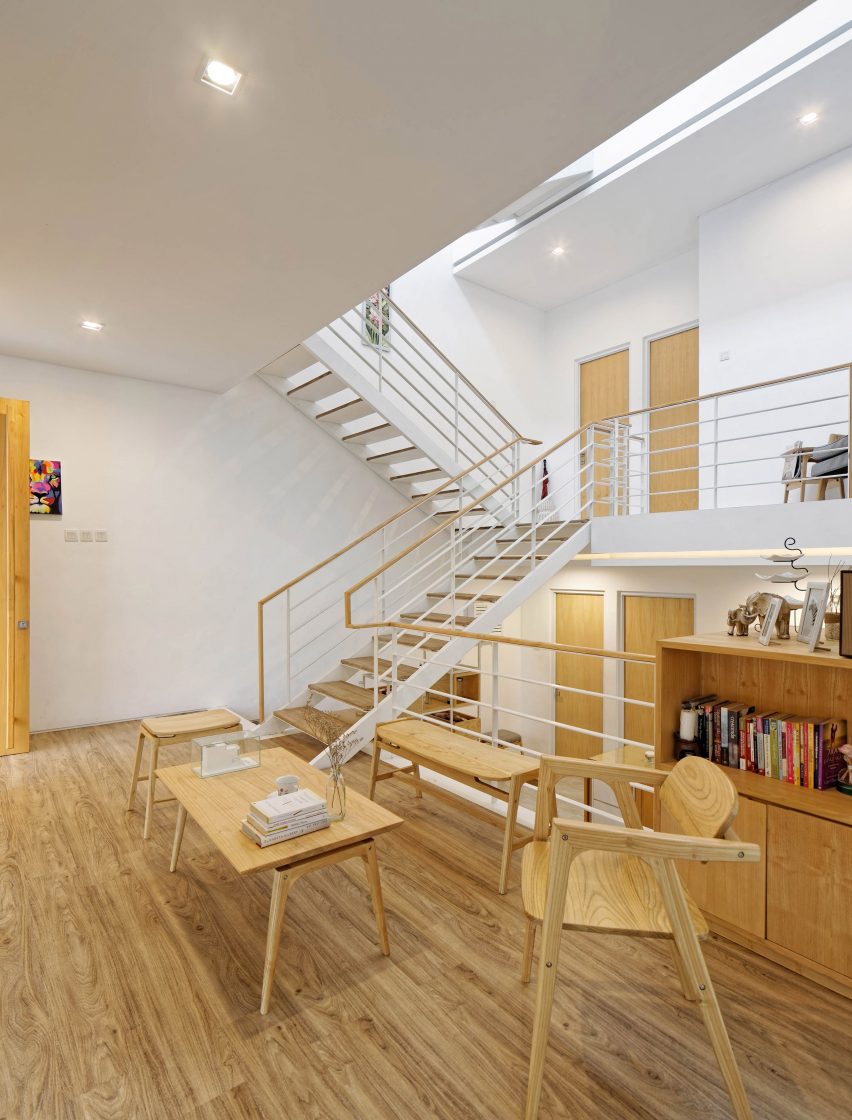
Internally, the three storeys are divided into a series of half levels. The first three of these mezzanines were completed during this initial phase, with two additional levels planned for construction at a later date.
The internal spaces are connected physically and visually by open stairs accommodated within a large central void that is illuminated from above by a clerestory window.
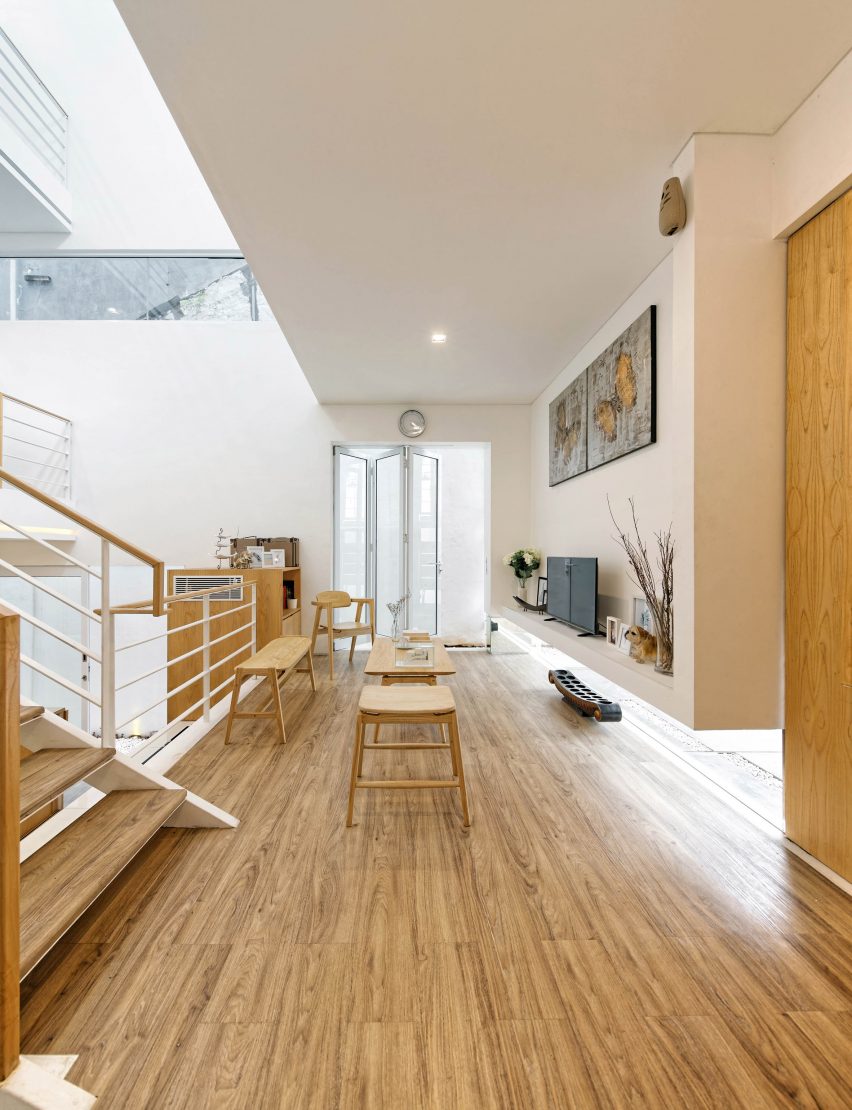
"The first mezzanine to the last mezzanine are connected by one big void which becomes the main source for natural light and air," said the architects. "Within the void, people can interact and communicate directly from different floors."
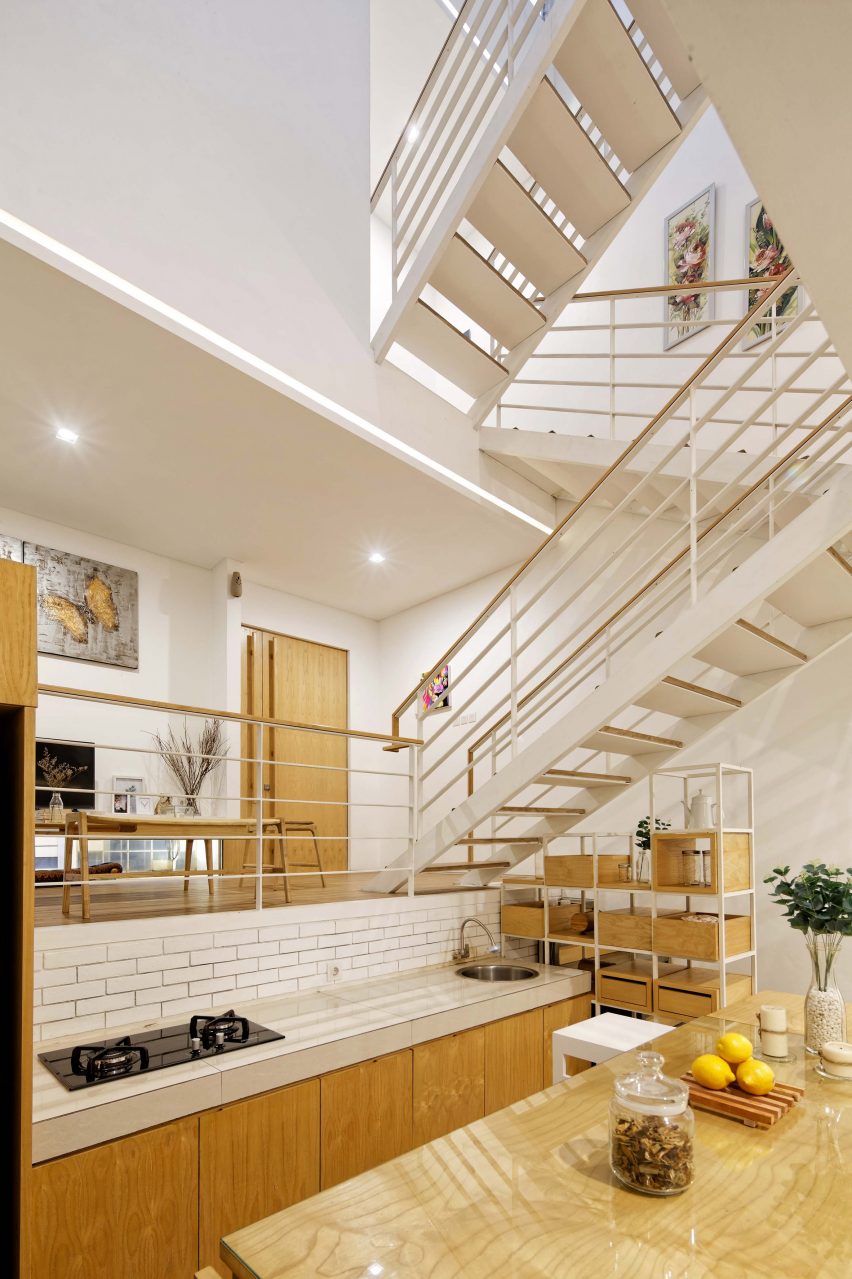
The main entrance leads into a lounge area connected by a short set of steps to a sunken kitchen and dining space. A freestanding island unit at the centre of this room features folding and pull-out sections that provide additional surfaces when required.
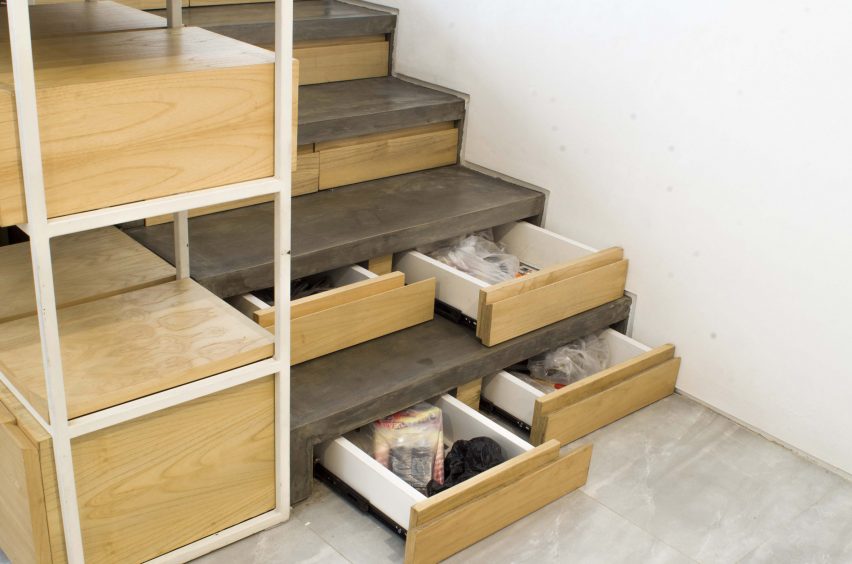
Concrete steps connecting the lounge with the kitchen area incorporate sliding wooden drawers beneath the treads. A white steel and wood shelving unit alongside provides additional storage.
A guest bedroom and bathroom are accommodated at the rear of the building on the same level as the kitchen. The upper floors contain additional bedrooms, including a master suite on the cantilevered first floor.
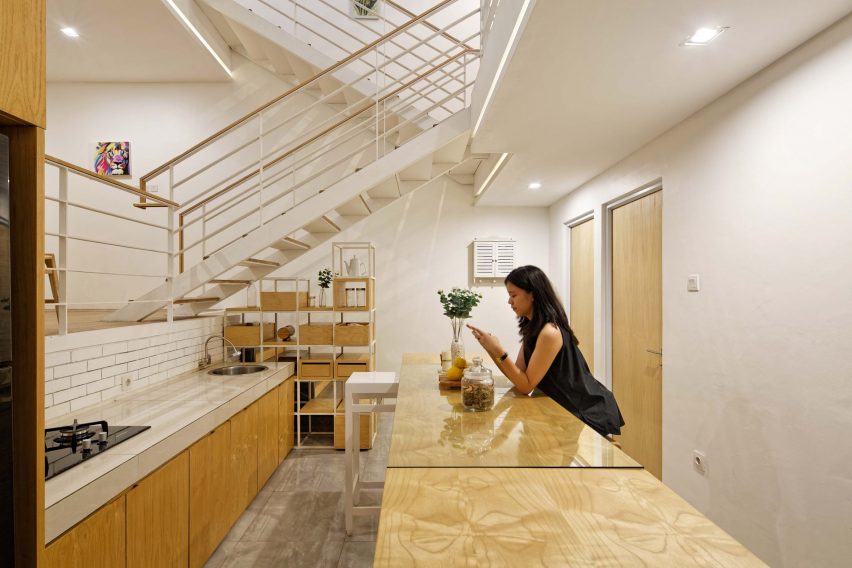
A void between the house and the boundary wall of its neighbour allows air and natural light to reach interior spaces on the various levels. Louvred windows on the upper floor assist the circulation of air within the building.
The external passage is used for storing a water pump, bicycles and outdoor equipment, and features a pebbled surface that enables rainwater to drain through.
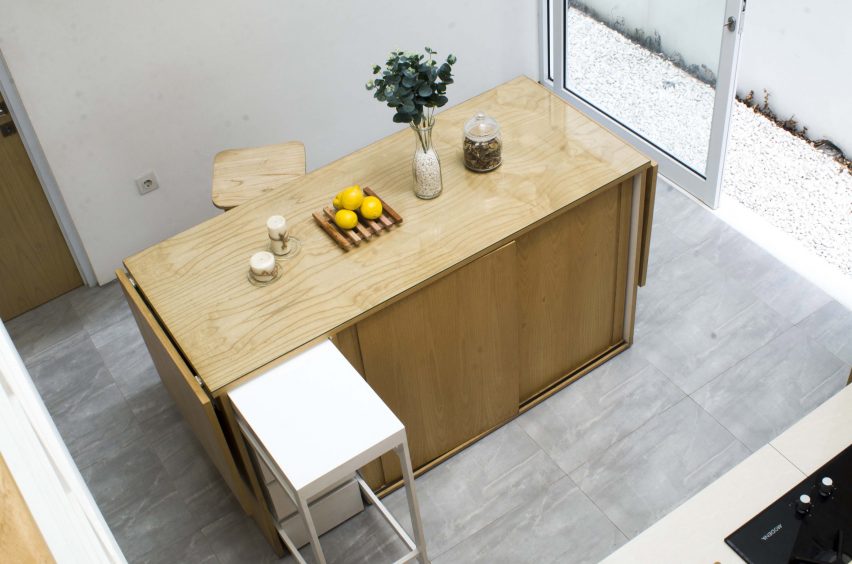
A window at the base of the entrance facade provides a view from the sunken kitchen towards the street so the occupants can observe visitors arriving at the house.
A similar opening slotted into the base of the wall in the master bathroom assists ventilation in this space and adds an unusual detail to the facade.
Photography is by Fernando Gomulya.