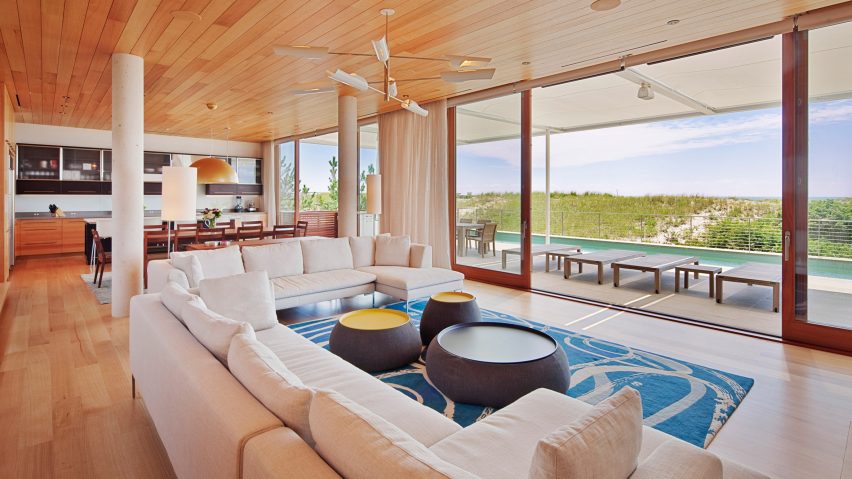US firm Aamodt Plumb Architects has created a spacious, oceanfront home in the Hamptons with a sturdy exterior shell that protects the dwelling from coastal storms.
The Hamptons Beach House is located on a slender barrier island, on the south shore of Long Island, New York. Creating a dwelling that could endure severe weather was a primary concern for the architects.
"With exposures to the ocean on one side and the bay on the other, the property is subjected to extreme coastal weather conditions," said Aamodt Plumb Architects, a studio with offices in Texas and Massachusetts.
"The design reconciles the desire to openly experience the landscape with a real need for protection."
The firm conceived a multi-storey residence with a sturdy exterior shell, and an open and bright interior.
The home is composed of "robust structural boxes" made of concrete. The team mixed the material with local beach sand and left it exposed to show off its natural beauty.
The facades features mahogany panelling and ample glazing. Vertical windows tilt open and bring fresh air into the home.
A long, concrete staircase leads toward the front door, which is set back from the main facade. A perforated aluminium screen covers the exterior of the glass-walled entry vestibule.
Water jets were used to create the screen's floral pattern, which casts intricate shadows that "move through the house as the day unfolds".
Screens were added to both the east and west sides of the home. "More than ornament, the screens protect double-height windows from hurricane-force winds," the studio said.
The first level of the home is divided by a central stairwell. One side contains a guest room and family room, while the other encompasses an open-plan living and dining area.
Large sliding glass doors open onto a pool terrace.
The second storey contains the master suite and three additional bedrooms. The team carved out an opening in the upper level to create a garden enclosed by glass walls – enabling light to pass down to the lower floor.
The ground level houses a garage and storage area.
The team used a material palette of mahogany, limestone, stainless steel and concrete – all "chosen for their durability". Large expanses of glass help focus the attention on the surrounding coastal landscape.
The Hamptons is a popular summer getaway for wealthy New Yorkers, and is home to a variety of impressive architecture. A residence that features a cantilevered upper floor, a cedar-clad cottage with a pointy extension and a guest house lit by a fully glazed gable end are among examples.
Projects elsewhere by Aamodt Plumb include a lakefront home in Austin clad in charred timber and white stucco, and the redesign of a Massachusetts dwelling made up of old barns.

