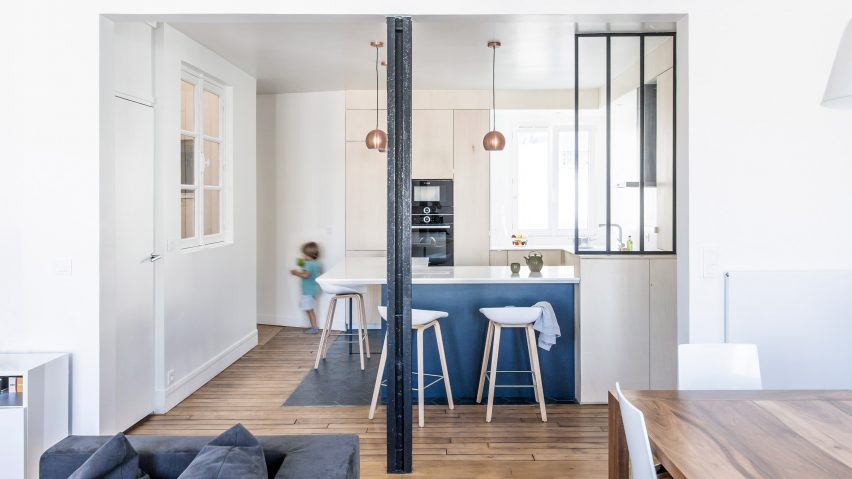Anne-Laure Dubois has renovated a family apartment in Paris, using dark blue tiles and pale poplar plywood to offset the existing wooden flooring.
Local architect Anne-Laure Dubois refurbished the 100-square-metre flat in the city's 11th arrondissement for a couple and their three children.
Dubois left the main structure of Apartment G intact but made a few modifications to improve its quality of light and circulation, and the coherence between different spaces.
The existing wooden floorboards were restored to their original tone, and complemented by the restrained colour and material palette used throughout the residence.
Dark-blue cement tiles are the focal point of the apartment, from the small triangular-patterned patch in the living room to large square of hexagonal tiles that mark the kitchen space.
A number of rooms, including the master bedroom and corridor, also feature matching blue paintwork on the walls. In the kitchen the base of the bench is also in the same hue.
"A variation of motifs, colours, and sizes is developed, all containing one common feature: a dark blue colour," said the architect.
"The cement tiles used through the apartment function as a common thread and provides a continuity in the apartment."
Part of the wall dividing the living room from the kitchen and entrance hall is removed, leaving the metal load-bearing column exposed.
"These modifications have made the room more open, lighter and has created a stronger relation between the different three spaces, that still maintain their functions and identities," the architect explained.
A dining table with a dark-blue base extends the corner with a glass and steel frame to one side supporting a gap left by a "massive and obstructive" cupboard that was demolished.
In the corner of the kitchen, cabinets clad in poplar plywood are topped with a white counter made from the composite material Corian.
These kitchen cabinets meet and angled wall in the corridor that leads to the bedrooms. The architect extended this wall to creates a more fluid transition between the spaces.
A toilet now occupies the small space behind the wall. The space is also painted dark blue and features hexagonal tiles of the same shade with accents of a lighter blue and white.
The predominantly white-painted family bathroom occupies the room next to the toilet, and features hexagonal white floor tiles with more blue accents.
A pair of children's bedrooms are placed further along the corridor. Twin beds occupy one room, which has a large black and white drawing of animals on the wall.
The master bedroom continues this wildlife theme with wallpaper patterned with green plants.
Other renovated apartments in the French capital include a flat updated with a slender white staircase and dark green kitchen and another with stepped shelving to create extra storage.
Photography is by Louise Desrosiers.

