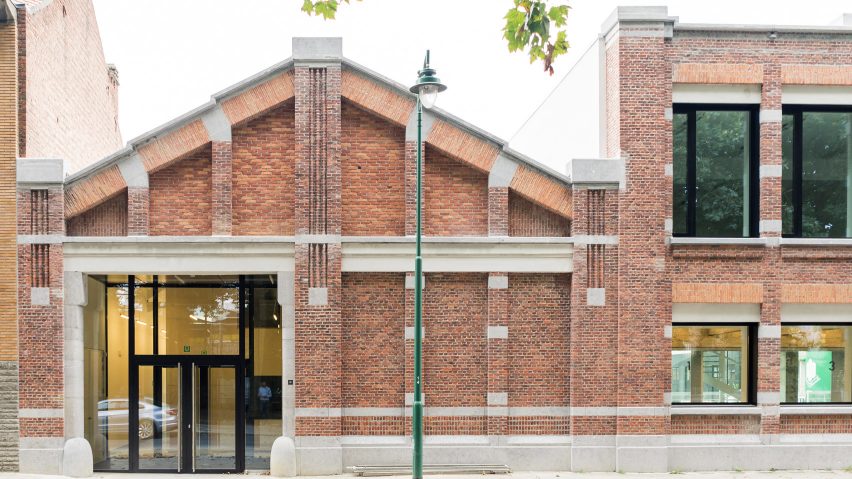
Cigarette factory in Brussels converted into city hall by trio of Belgian architects
This red brick building that once formed part of a cigarette factory in Brussels has been converted into a council office with minimalist interiors by Stéphanie Willox, LD2 Architecture and Mamout.
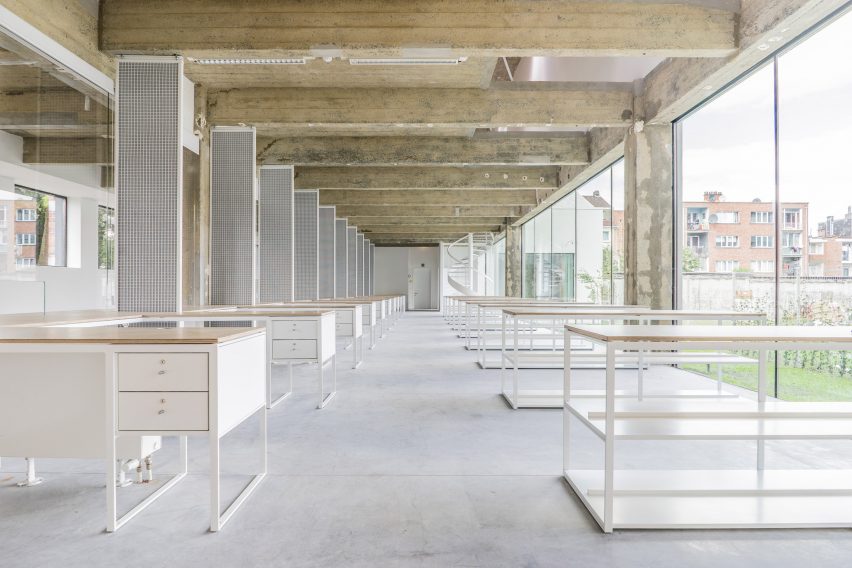
The trio of Brussels-based architects was asked to overhaul the former industrial space on Charles Malis Street for the city's Molenbeek-Saint-Jean municipality.
Behind its ornamental brick facade, the 990-square-metre space has been stripped back to reveal its concrete structure.
The building, which comprises a gabled entrance adjoining a two-storey rectilinear block, now hosts 12 advice counters, as well as administration offices and a waiting room.
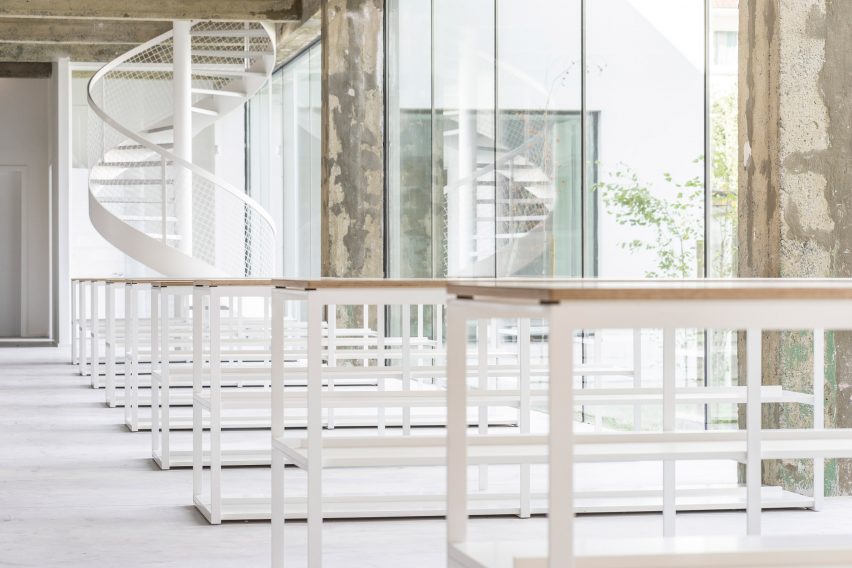
"The proposal takes advantage of the existing situation by inserting the program in a fluid and logical disposal into the structure, without degrading it," explained Stéphanie Willox, Mamout and LD2 Architecture.
"The shed-shaped volume becomes logically the new public entrance, making its public function evident from the street, while the horizontal volume accommodates the counters and the offices on two levels."
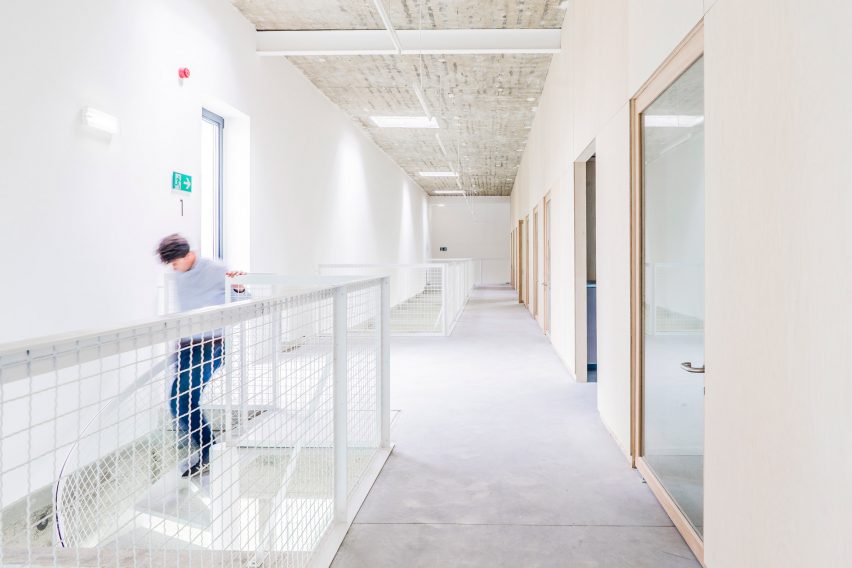
White tables, railings and a spiralling staircase draw attention to the ageing concrete beams and columns, and to the grey paved floor.
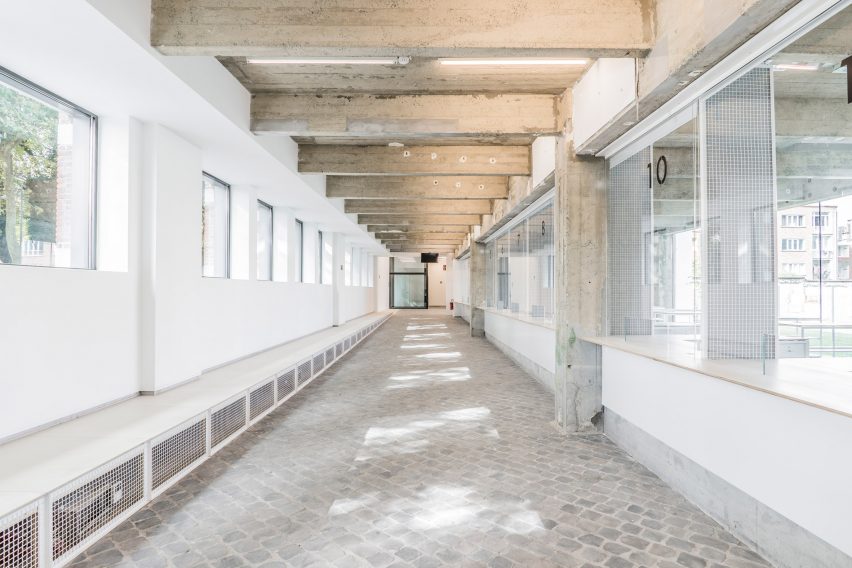
Tables and counters are lined up with the concrete structure to give the space a neat and regimented appearance. Black numbers printed on screens in front of the counters stand out in the light-toned space.
"The counters are organised in a repetitive way, aligned with the concrete beams," said the architects. "They offer room and storage for an effective treatment of the citizen requests."
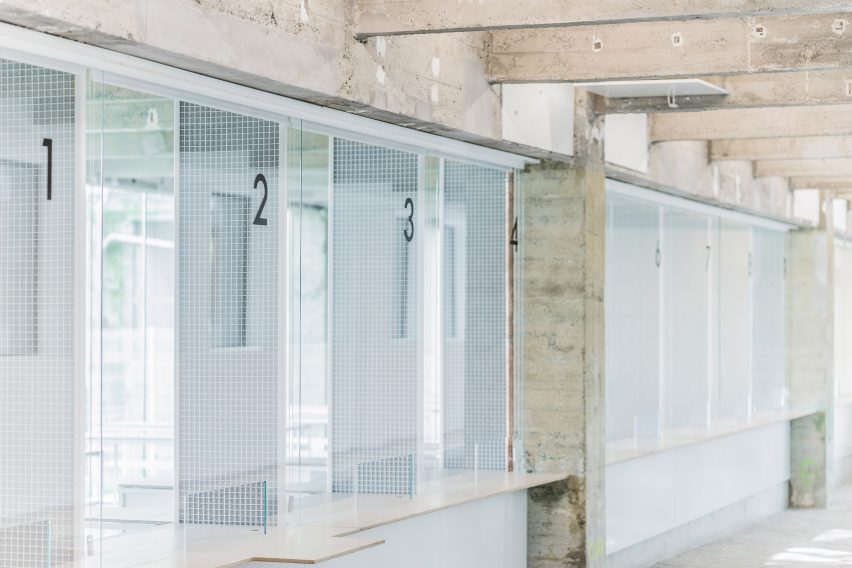
Upstairs, a pale wood partition separates the offices from stairwells, which are surrounded by white mesh balustrades. A space for informal meetings is set in between the offices to create "an efficient but yet convivial way of working".
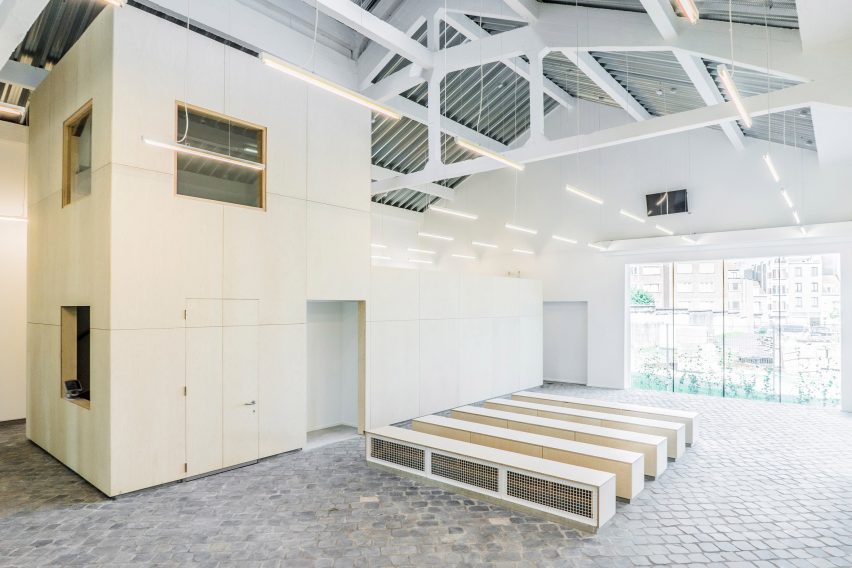
Following a similar open-plan approach, Spanish architects SelgasCano recently converted the upper floor of Lisbon's oldest market hall into a co-working space for the office provider Second Home.
Industrial spaces are increasingly being co-opted as offices as workplace design shifts away from providing staff with self-contained cubicles towards open-planned and flexible workspaces.
Photography is by Studio Fiftyfifty.
Project credits:
Architects: LD2 architecture, Stéphanie Willox, Mamout
Owner: Municipality of Molenbeek-Saint-Jean
Structure: MOBAT Engineering
Techniques: GTD Engineering
Construction company: Gillion Construct