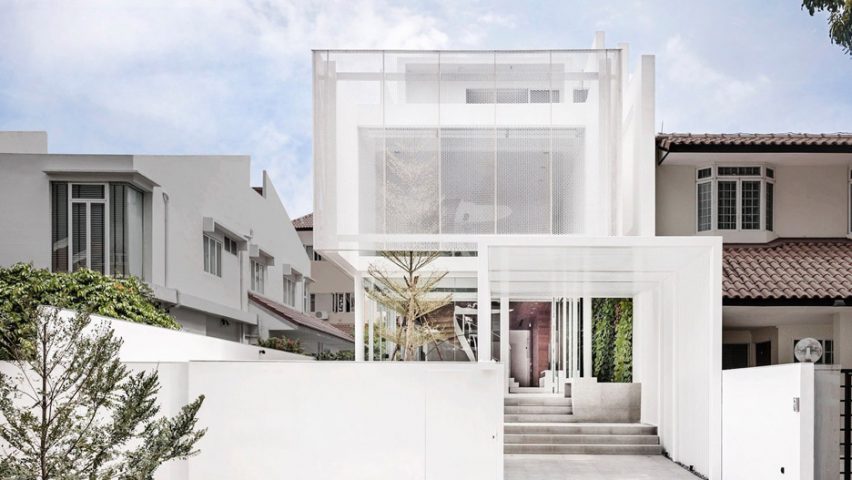A+Awards: designed as a series of interconnected voids, this house in Singapore by local firm Park+Associates Architects won a 2016 Architizer A+Award.
The Greja House comprises a cuboid volume surrounded by white mesh, which sits above a transparent ground floor.
It was laid out as open volumes that flow into each other horizontally and vertically, rather than as a home divided up by walls.
The mesh wraps around the upper floors to provide privacy while allowing in light.
"This matrix of borderless spaces is a white translucent box," said Park+Associates Architects. "Functionally, it acts as a screen that brings filtered daylight into the house while maintaining a degree of privacy."
"Architecturally, it creates a permeable skin that not only dissolves the boundary between inside and outside but also defines the visual character of the house," the architects added.
Entrance to the family home is through a tunnel-like walkway formed by thin vertical slats on one side and above, with wider-spaced columns on the other side.
This leads under the raised screen, past a tree the grows up behind the mesh, to the double-height living area.
Here, three of the four walls are almost entirely glazed at ground level.
Towards the back is a wood-panelled kitchen, where a staircase with matching treads gently spirals up to the first and second floors.
A bedroom, bathroom and utility room are tucked at the back, while a long thin garden runs the length of the property.
Upstairs, the master suite includes a series of interlinked spaces that move from a lounge area to the bedroom, then a walk-in closet and finally a bathroom.
Up another level are two further bedrooms with their own washroom facilities and storage spaces.
"The three-dimensional tapestry of this semi-detached house creates spaces that actively open up domestic dialogue, increasing the opportunities for more interactions – enriching the daily activities of its inhabitants," the architects said.
Completed in 2014, the Greja House was a winner in the Private House category at the 2016 A+Awards.
Organised by Architizer, the awards promote and celebrate the year's best projects and products.
Their stated mission is to nurture the appreciation of meaningful architecture in the world and champion its potential for a positive impact on everyday life. Find out more about the A+Awards ›
Photography is by E Hendricks.

