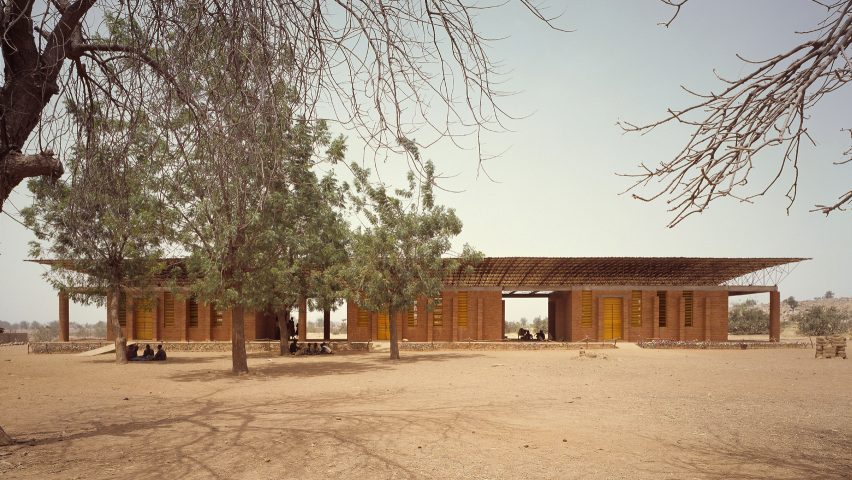For those unfamiliar with the work of African architect Diébédo Francis Kéré, designer of this year's Serpentine Pavilion, here's a look at 10 of his most important projects to date.
Kéré grew up in Gando, a small town in Burkina Faso, before moving to Germany to work as an apprentice, and then later to study architecture and engineering at the Technische Universität in Berlin.
He was the first son of the head of his village, so was the only child allowed to attended school. Aptly, his first major project as an architect was a primary school for the village, which he raised the money for himself.
Since then Kéré has built his reputation on his socially driven and sustainable approach to architecture, with several other projects in Africa, as well as installations for major exhibitions in London, Copenhagen, Milan, Chicago and Venice.
Here's an overview of some of his most important projects so far:
Gando Primary School, Burkina Faso, 2001
Kéré started to raise money to build a primary school in his home village while still studying, and built it with the help of local villagers. It went on to become a landmark for the community and was awarded the Aga Khan Award for Architecture in 2004.
Gando Primary School Extension, Burkina Faso, 2008
Two years after completing the Gando Primary School, demand was so high that Kéré had to begin work on a major extension. Also built using local labour and materials, it creates space for an additional 120 students.
Gando School Library, Burkina Faso, under construction
Nearly complete, the Gando School Library is Kéré's latest addition to the primary school. Like its neighbours, it is built with clay bricks, but its roof is made from clay pots that have been sawn in half. These help to bring in natural light and ventilation.
National Park of Mali, Mali, 2010
For the 50th anniversary of the independence of Mali, Kéré created a series of new buildings at the National Park in Bamako, including a restaurant, a sports centre and entrance buildings. Each is clad in natural stone, and is arranged to maximise shade.
Centre de Santé et de Promotion Sociale, Burkina Faso, 2014
Kéré worked with the late German theatre and film director Christoph Schlingensief on the Opera Village, a project first intended to highlight Burkina Faso's role in African film and theatre. But after huge problems with flooding, the funds were instead put towards creating new homes and infrastructure. This medical centre is one of the first projects completed at the site.
Léo Surgical Clinic & Health Center, Burkina Faso, 2014
Including surgical facilities, an in-patient ward and a maternity unit, this clinic brings healthcare facilities to a population of over 50,000 people. It is built from compressed earth bricks, and features large overlapping roofs and colourful box windows.
Camper Pop-Up Shop, Germany, 2015
Kéré created this temporary retail space for shoe brand Camper inside a domed building at the Vitra Campus in Weil am Rhein. Constructed to coincide with the Making Africa exhibition at the nearby Vitra Design Museum, it comprises two ring-shaped structures filled with shelves for displaying both information and shoes.
Find out more about Camper Pop-Up Shop ›
Philadelphia Museum of Art Colorscape, USA, 2016
For his first solo exhibition in the USA, Kéré created a rainbow-coloured installation made of thousands of strands of lightweight cord. The maze-like structure was locally fabricated, and referenced Philadelphia's legacy as a textiles hub.
Find out more about Colorscape ›
Burkina Faso National Assembly, Burkina Faso
In 2014, after 31 years of dictatorial rule, the people of Burkina Faso overthrew their former president in a violent revolt that resulted in the former National Assembly being destroyed. Kéré's replacement will be a stepped pyramidal structure that citizens can climb.
Volksbühne Satellite Theater at Tempelhof Airport, Germany
At Berlin's old airport, which has served as major refugee camp since 2015, Kéré is creating a temporary theatre space. Intended to welcome all traditions, cultures and languages, the mobile structure will have an adaptable facade so that visuals and acoustics can be altered.

