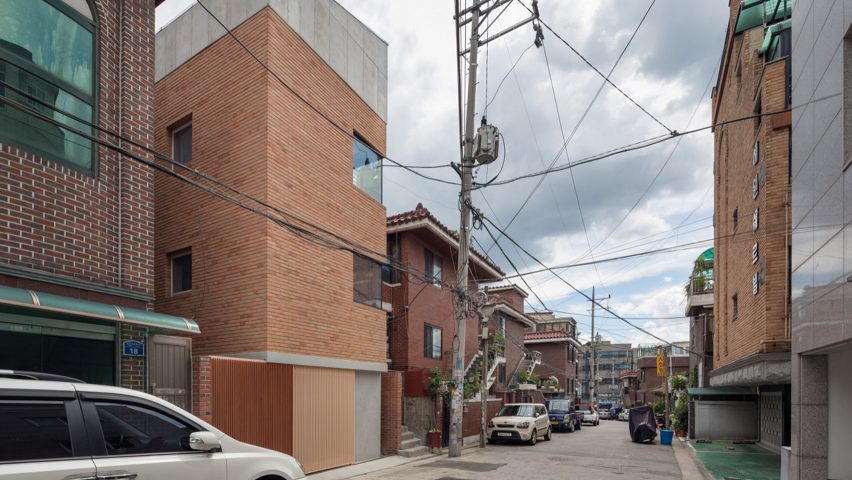A skylit stairwell ascends through the split levels of this tall and narrow house in Seoul to a roof terrace with separate entrances for people and cats.
Local studio FHHH Friends designed the property to replace a much smaller brick building.
The difference in height between the building that previously occupied the site and its new concrete-topped replacement prompted the architects to give the project the title, Grown House.
The house is slotted onto a compact site in a densely populated residential neighbourhood and employs materials that echo the adjacent buildings.
The plot's size of just 68 square metres made it challenging to achieve the spaces required by the owners, prompting the proposal for a building with a sequence of split levels.
In addition to the essential functional areas, the studio was determined to accommodate a range of multipurpose spaces that help to enliven the experience of occupying the house.
"We wanted to raise the value of life in this house," said FHHH Friends, "and thought the value of life comes not from the function but from factors with no special function, spaces like a small garden where it is good to read, and an open roof that makes the weather feel inside."
An example of these sorts of flexible spaces can be found at the entrance, where a pair of sliding wooden screens provides access to a parking space and private courtyard.
A set of folding glass doors separates this space from a porch that performs an important function in Korean culture as a place to remove shoes before entering the house.
By retracting the hinged doors, the two spaces become seamlessly connected and form a large area that is both inside and outside at the same time.
"In this house, the entrance is not only a space for taking off the shoes," said the architects. "We aimed to create an entrance for various events that extends to the garden."
A set of concrete steps that ascends from the porch to the kitchen area incorporates a washbasin and taps at different heights to facilitate functions like washing shoes or camping equipment, or giving the cat a bath.
Once inside, a void that stretches up the full height of the house is topped with a skylight that funnels natural light into the interior spaces. A zigzagging staircase ascends alongside this void, connecting the various split levels on either side.
The first set of steps leads up from the kitchen to an open-planned living area at the front of the house featuring a corner window and built-in shelving.
Opposite the living room is a washroom concealed behind a sliding wooden door. A toilet and bath are situated on either side of this small space.
The stairs continue up to two further rooms including the main bedroom, which can be separated from the stairwell using a set of sliding wooden screens incorporating panels of translucent plastic.
The staircase's white balustrade and wooden treads form consistent elements, unifying internal spaces that get steadily brighter as they extend up through the house.
The uppermost level opens onto a roof terrace lined with brick that echoes the external cladding. A slanted door provides access to the terrace for the owners, while their cat has its own small arched doorway.
FHHH Friends has previously completed a tea-fermentation facility featuring a combination of perforated and opaque concrete walls in South Korea.
Photography is by Kyung Roh.

