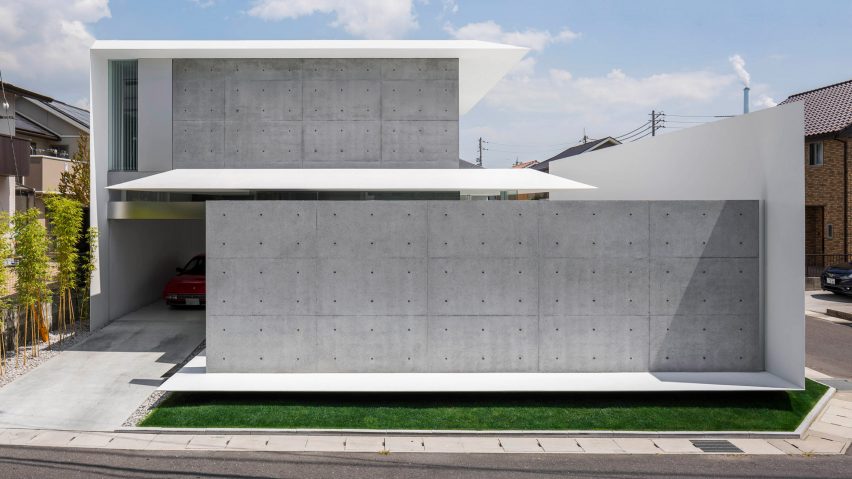
Kubota Architect Atelier combines delicately tapered surfaces with sturdy concrete walls for FU House
Three L-shaped structures with wafer-thin edges wrap around concrete and glass walls at this house in the Japanese city of Shunan.
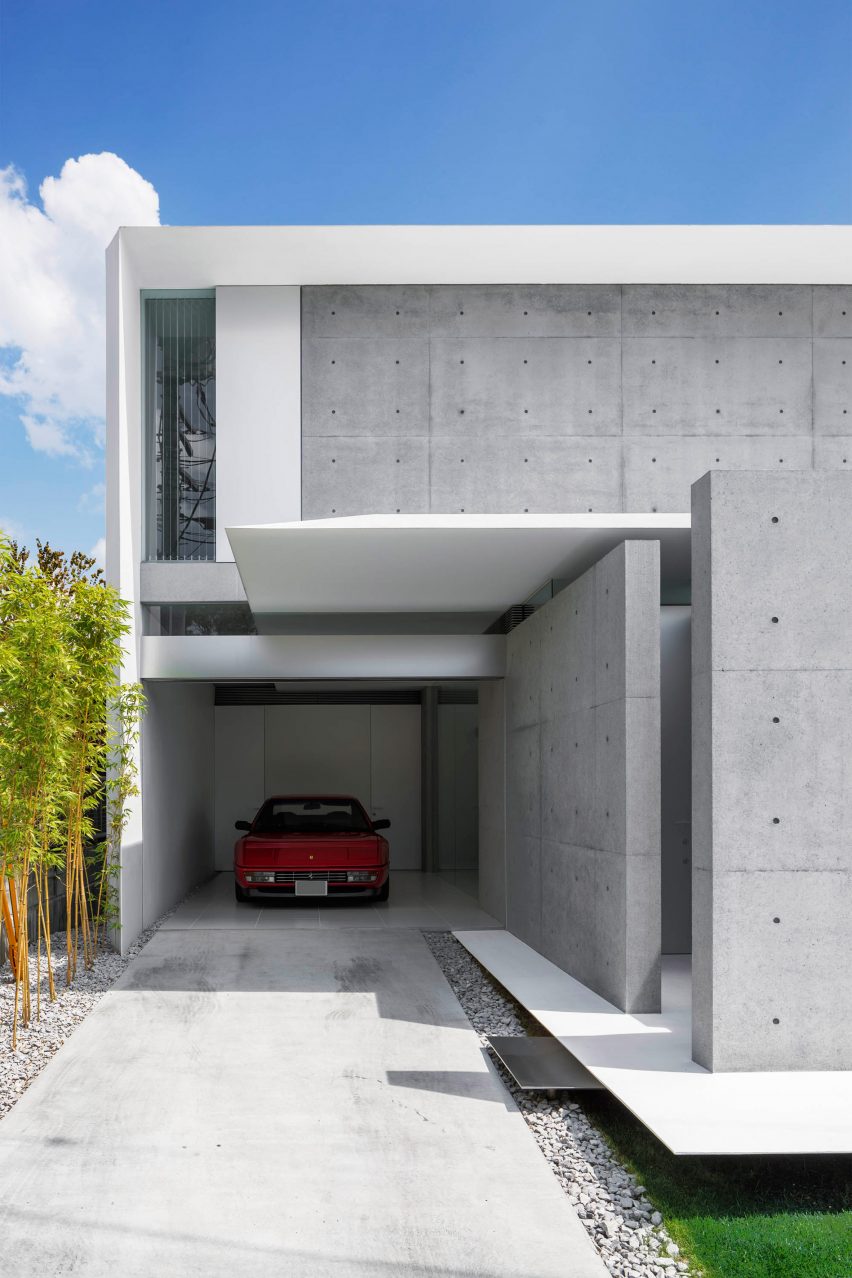
Kubota Architect Atelier, which is based in the nearby city of Iwakuni in Japan's Yamaguchi Prefecture, designed the property for a site less than a kilometre from the Seto Inland Sea.
This area of Japan is heavily industrialised, and the house's plot is located within a new urban development lacking in scenery and close to a noisy main road.
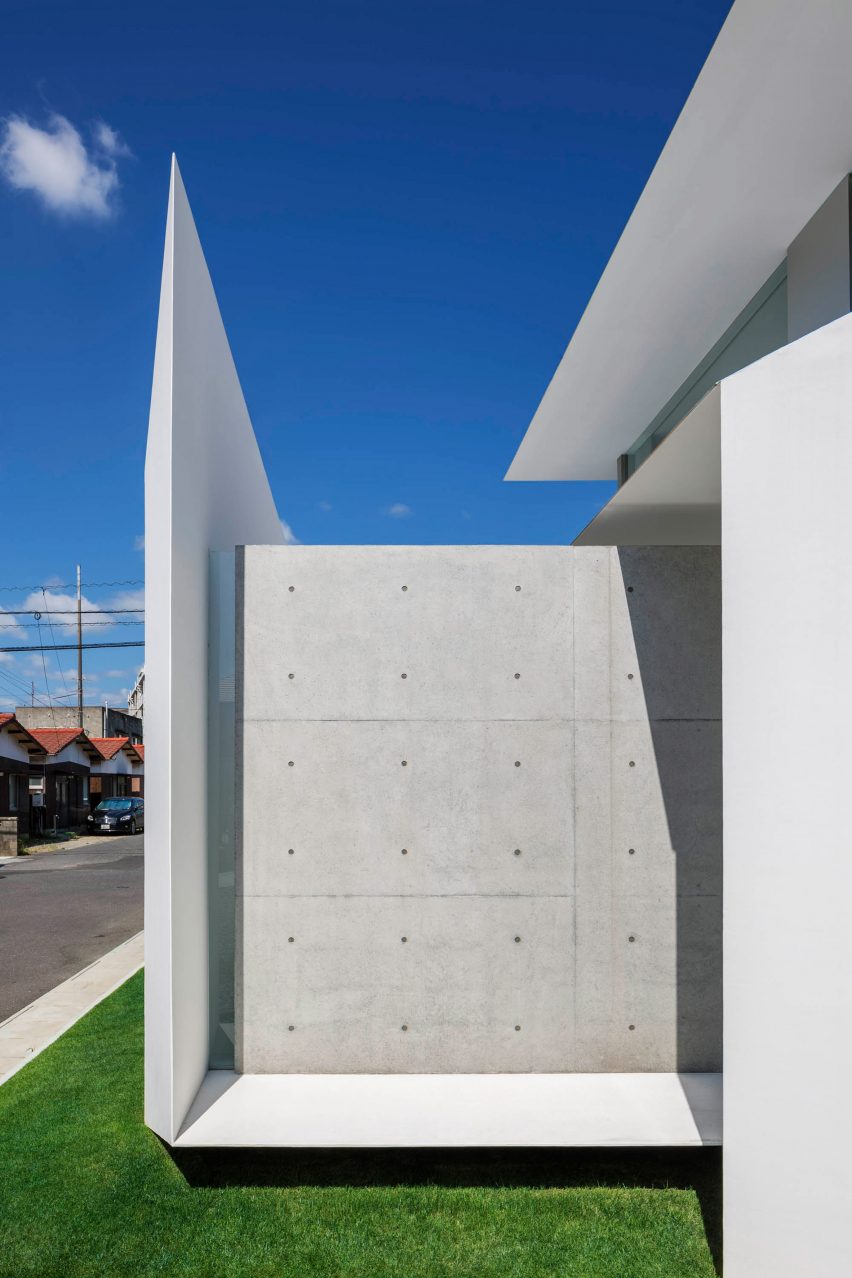
For this reason, the studio proposed an insular design surrounded on all sides by robust surfaces that control how light and air enter the home.
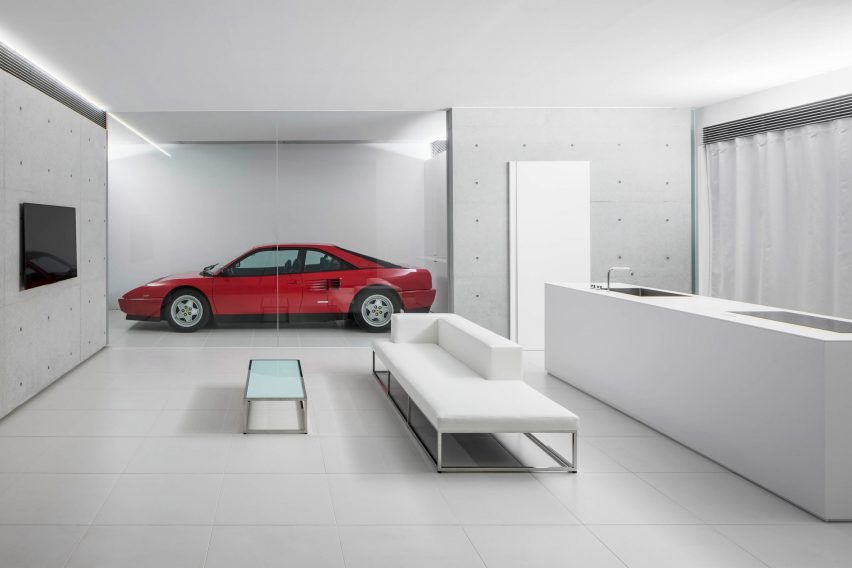
"Three pieces of white slab, each folded into an L-shape, are inserted three dimensionally into this ever-changing environment," said the architects.
"Spaces created between the intersections function as a catalyst for nature and human emotions, whilst also controlling nature's dynamism with their L-shape fold."
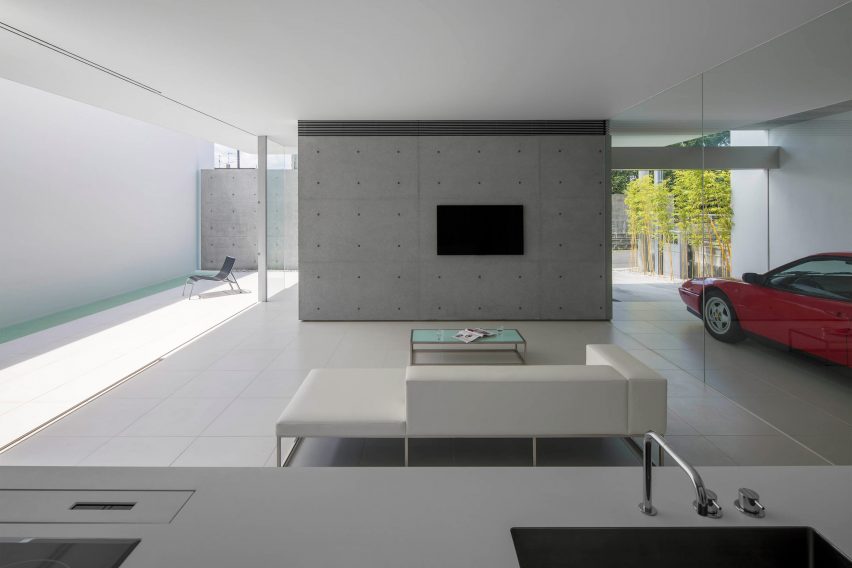
Each of the L-shaped sections is tapered so the supporting structure appears to be very thin, creating the sense that the building hardly touches the ground.
The firm employed a similar technique at a house in Hyogo Prefecture, which has tapered vertical walls that slice into the side of a mountain.

Solid concrete slabs slotted between the white planes form impenetrable facades that protect the interior from unwanted noise and being overlooked.
A metal step protruding from the raised edge of one of the tapered surfaces aligns with a gap in the concrete wall that leads into the house.
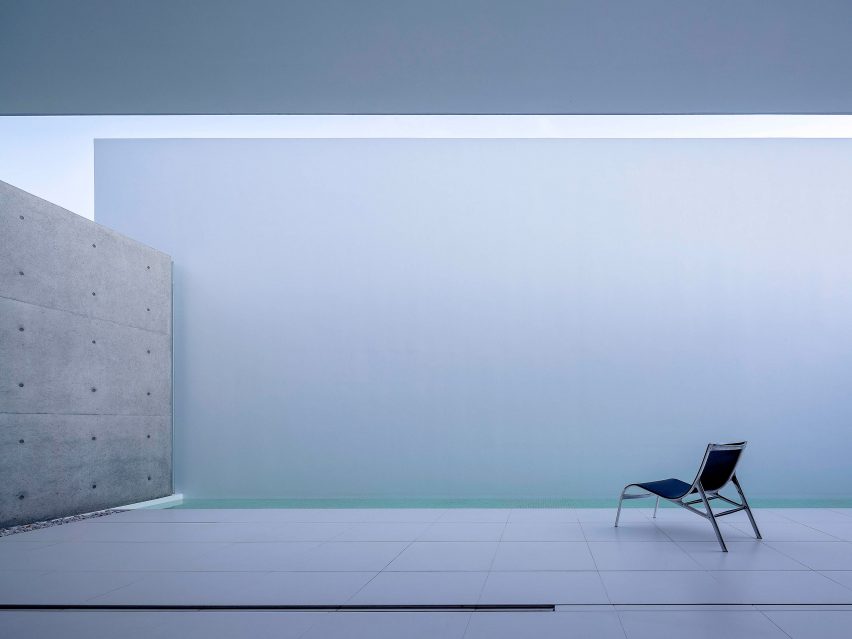
Once inside, a solid concrete volume containing the stairs separates the entrance area from the main living space, which is flanked by glass walls on either side.
The tiled floor of this room extends beyond the glazing to create a seamless connection between a car port and a terrace lined with a shallow reflecting pool.
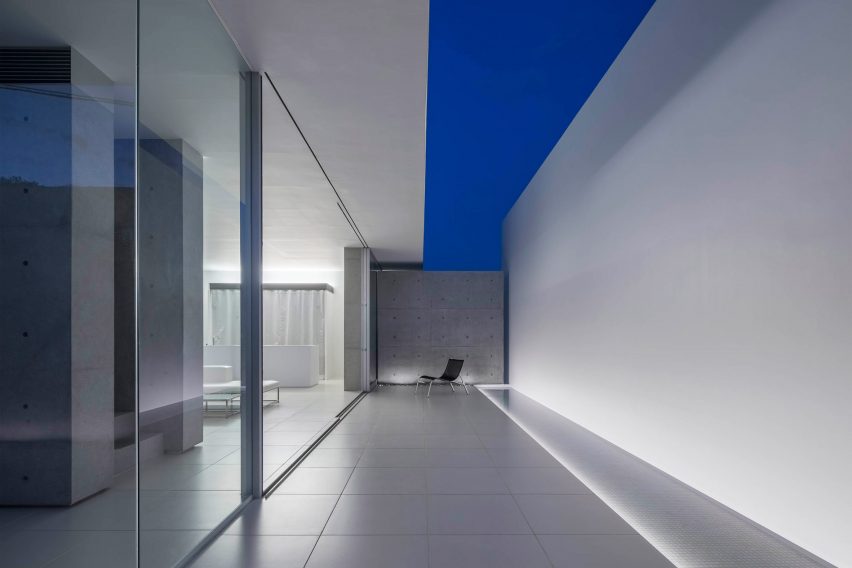
Sliding doors allow the living area to be completely opened up to the outdoors on the terrace side, where light reflects off the water onto the smooth white walls.
A concrete-lined staircase leads up to a children's room occupying a large landing. This space features built-in storage, as well as access to a bathroom and the master bedroom at the front of the house.
Photography is by Kenji Masunaga.