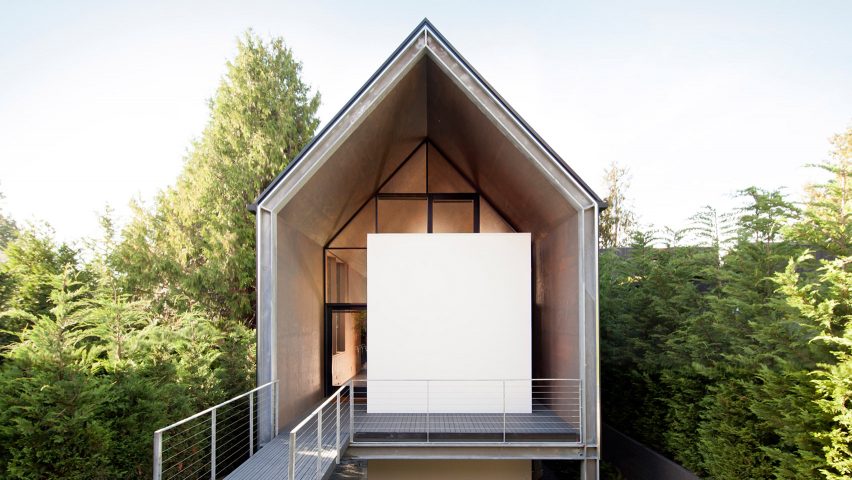
Seattle waterfront home enjoys carefully chosen views through lush vegetation
Water views from this long narrow home in West Seattle by Suyama Peterson Deguchi are strategically framed using existing trees on site.
Junsei House - which roughly translates from Japanese as "purity" – was built for clients seeking to simplify their lifestyle and live in a minimalist home.
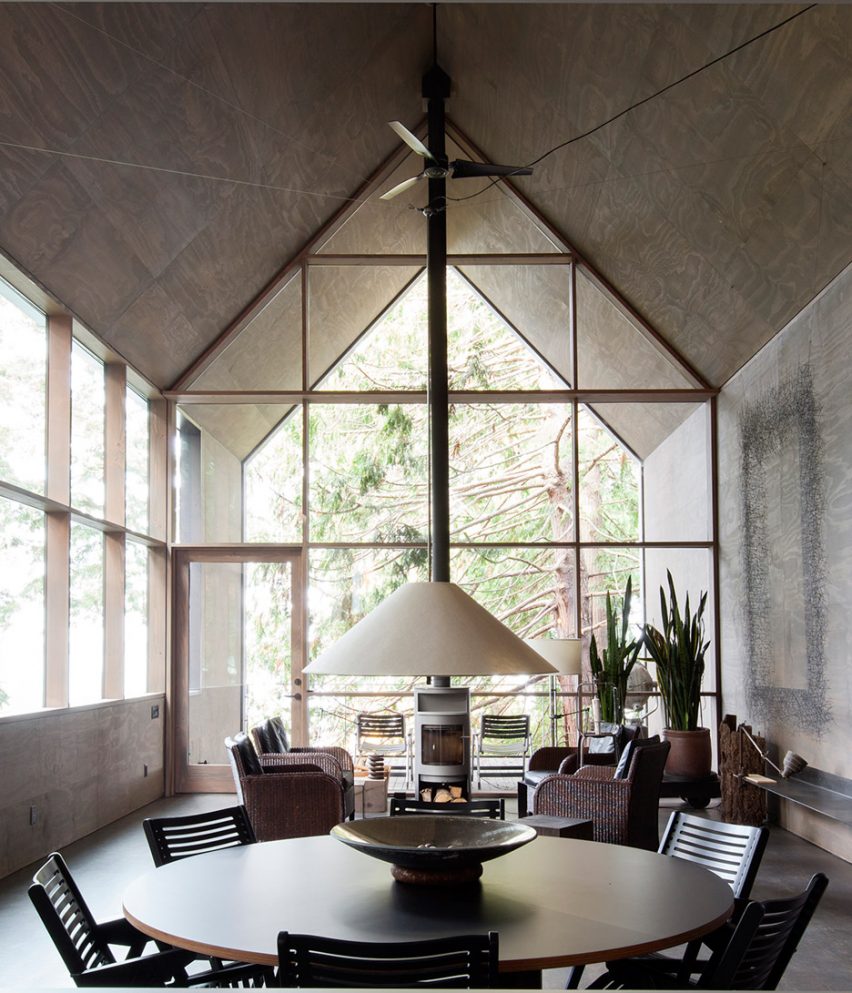
"Simple, efficient and quiet in design, the house is a reaction to today's technology and offers a refuge in an ever changing, chaotic world," said the architects.
To avoid disturbing the lush site along the Puget Sound, the studio designed a home which measures only 18 feet by 80 feet (5.5 metres by 24 metres).
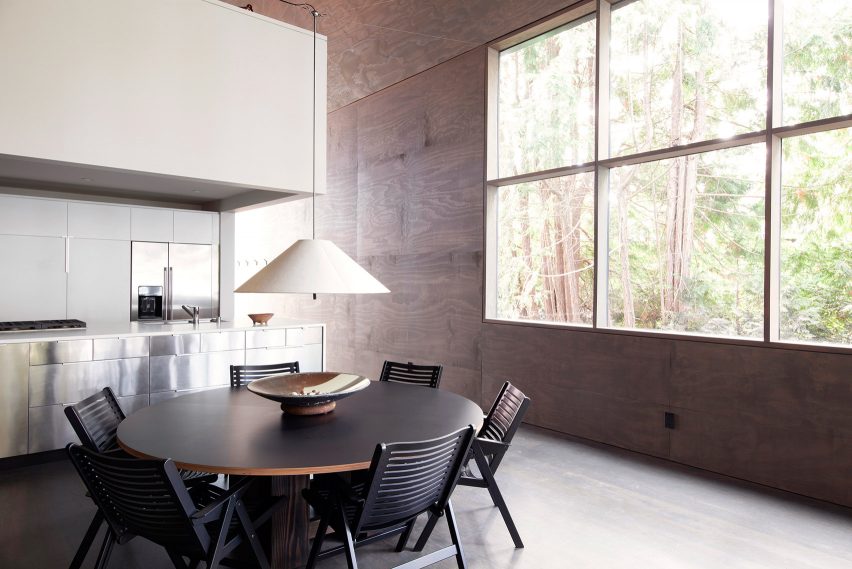
"All of the trees were left in place, and excess excavation was limited to protect tree roots," said the firm.
"Instead of the typical design solutions with unobstructed views to the water, a central tree becomes dominant, and accentuates views and vistas by blocking some while slowly unveiling others."
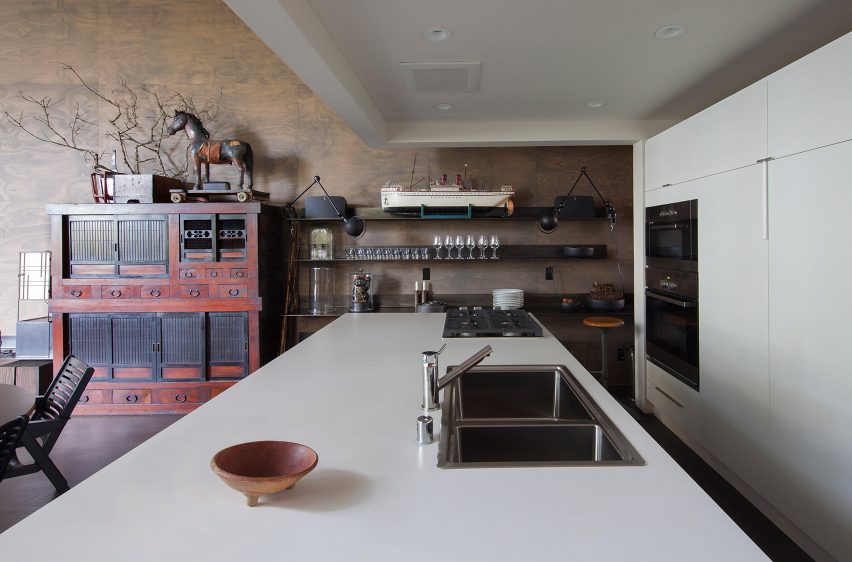
The residence is accessed via a wooden walkway that leads to the home's middle level. A protected outdoor space is created here by the roof's double-height, gabled outline.
The master bedroom is located right at the entrance of the home, adjacent to a central staircase with open treads. Further along the corridor, the architects laid out the kitchen, which is open to the double-height living space.
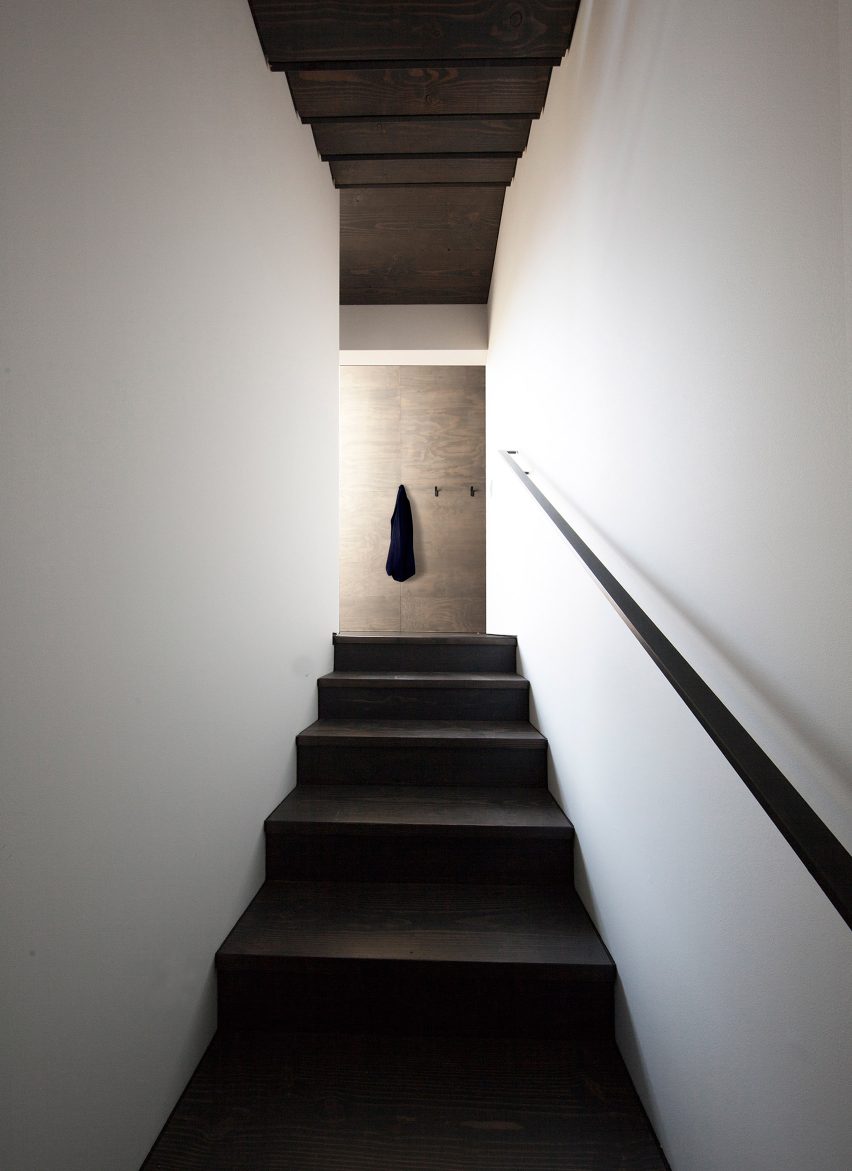
Lined in weathered plywood panels, the living room is flooded with light entering from floor-to ceiling windows on the western facade. An opening leads to an exterior terrace from which residents can catch glimpses of the water.
The home's upper level is only partial, and contains a loft space that serves as a small office.
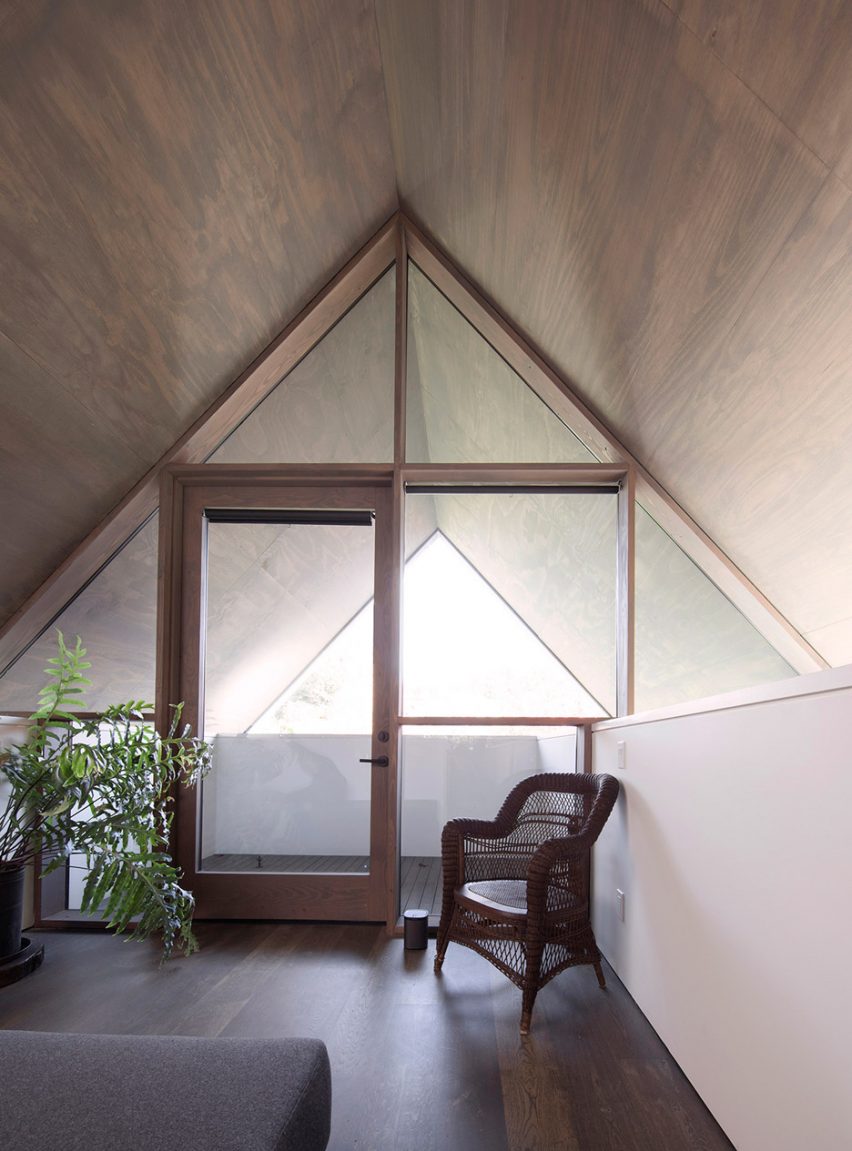
"The relatively open floor plan and flexibility of spaces lends itself to a variety of uses, causing the resident to reevaluate how they live," said the architects.
Below, the architects included utilitarian spaces, as well as a parking space fit under the home's pilotis structure.
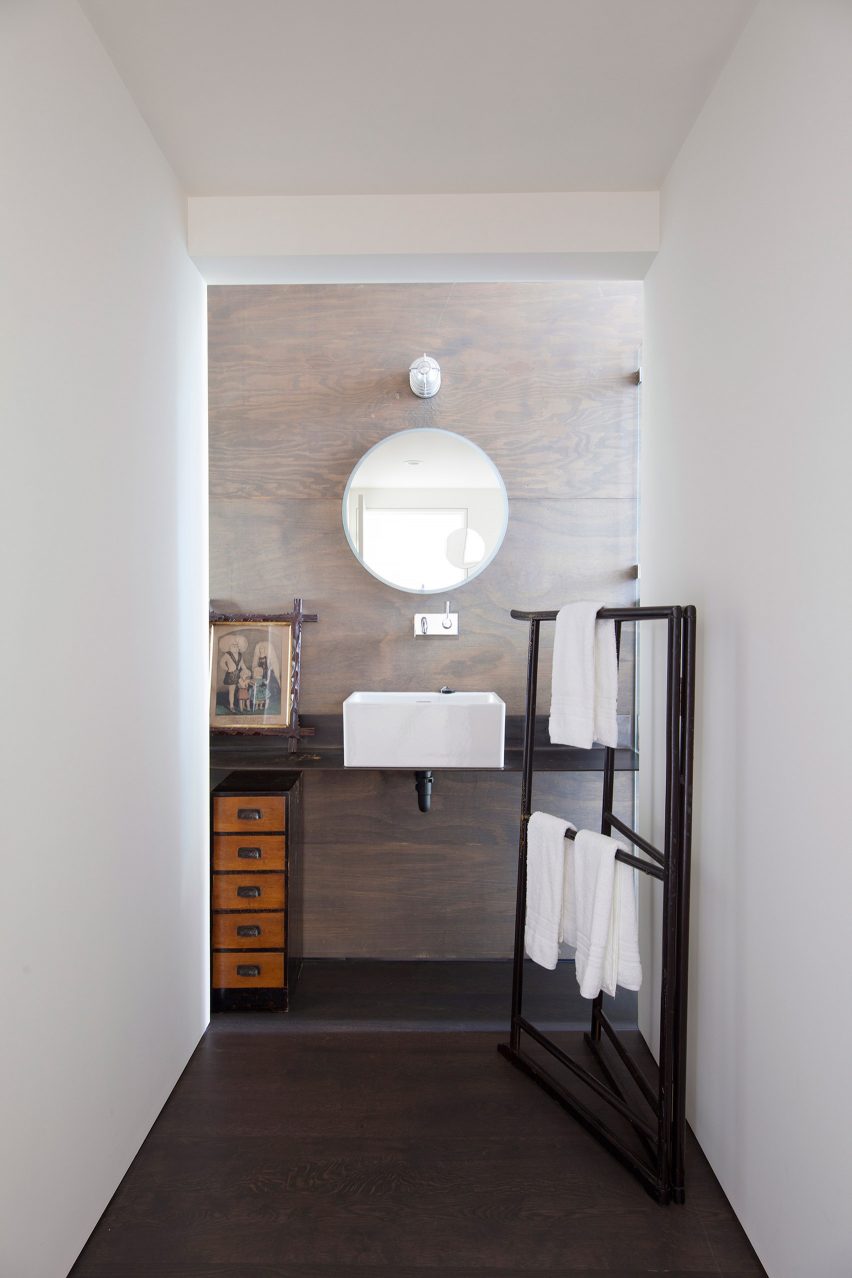
The design of the home was informed by traditional building styles, as evidenced by the gabled roof form. "Producing little visual noise, the house is composed of a simple vernacular shape in which all programmatic elements were distilled down to their fundamental requirements".
The home's exterior cladding consists of corrugated sheet metal, which was chosen for its low cost and simple aesthetics. This complements the home's interior, where wood is predominant.
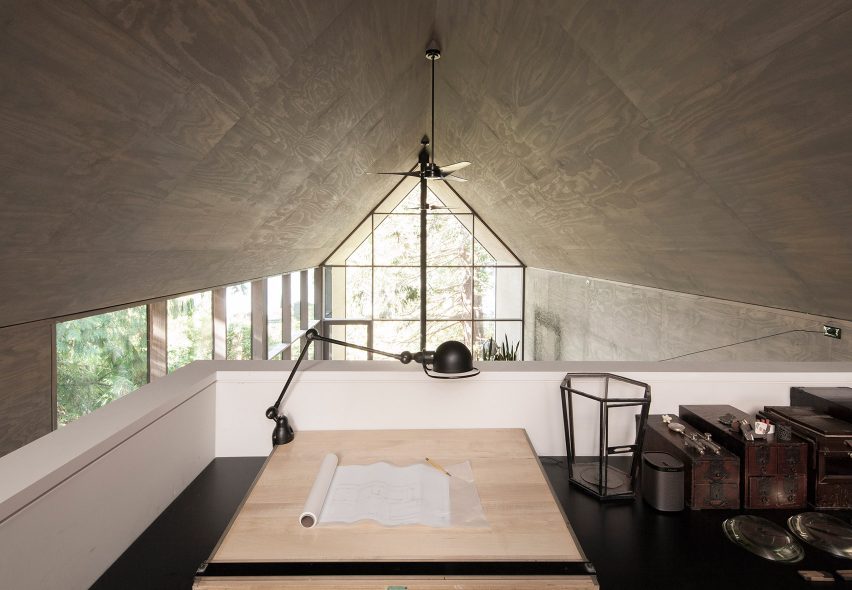
Other single-family homes in Seattle include a home with a double-height artist's studio in a dense urban area as well as a home that floats on the shores of Lake Union, and in which the residents can go for a swim directly from their water-level bedroom.
Photography is by Charlie Schuck.
Project credits:
Architects: Suyama Peterson Deguchi
Design principal: George Suyama
Project architect: Jeff King
General contractor: Pete Crocker, Crocker Construction Company
Structural engineer: Gary Mackenzie, Swenson Say Faget
Geotechnical engineer: Raymond Coglas, Earth Solutions NW