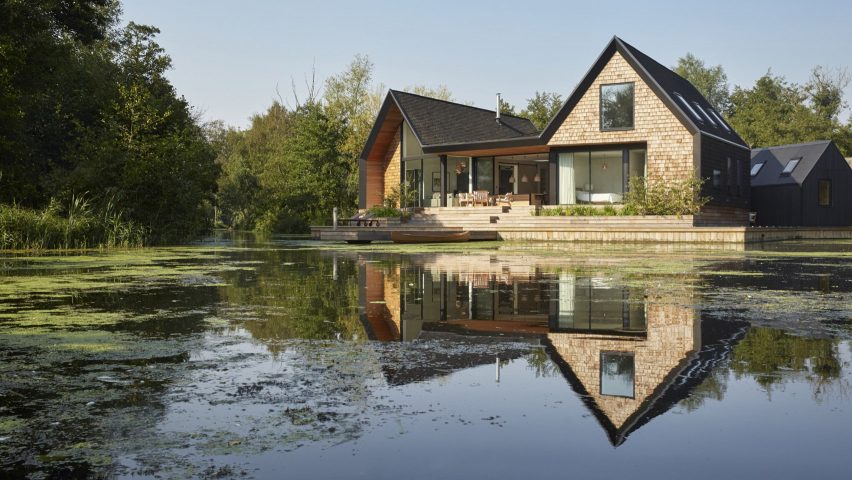This house in the Norfolk Broads by Platform 5 Architects features steeply pitched gables and shingle cladding intended to reference traditional boat sheds found alongside the surrounding waterways.
Backwater was designed as a family residence for Platform 5 Architects' director Patrick Michell and was built on a plot previously occupied by an outdated bungalow.
The London-based studio wanted to create a home that respects and makes the most of its unique wetland context.
"Designing a new building for the plot provided the opportunity to enhance the setting by establishing a stylish counterpoint to more traditionally designed neighbouring houses, while respecting the peaceful location," the architects explained.
"A key objective was to create simple, contemporary living spaces at the centre of the house that are orientated to benefit from the views of the surroundings."
The building comprises three bays containing the main living areas, which are cranked to achieve varying views of the adjacent woodland, lagoon, reed beds and jetty.
The building's tall pitched roofs are clad in blackened-timber shingles that extend onto the end walls, creating the sense of a seamless surface enveloping the building.
The gabled front and rear elevations are covered with untreated shingles that will weather over time to take on a textured appearance echoing the surrounding trees.
At the front of the house, the three bays are clearly defined by the row of steep pitched roofs. Their elevations fold gently around a ramp and wooden planters alongside the entrance.
Once inside, the volumes splay outwards as they extend towards the predominantly glazed rear elevation. This ensures that changing views of the water are the main focus throughout the interior.
"Where the entrance facade is relatively modest, the house offers an outstanding counterpoint to its surrounds when viewed from the lagoon," said the architects, "providing the area with an exceptional example of contemporary architecture."
Deep eaves extending out from the rear facade shelter an outdoor deck that connects directly with the living and dining areas.
The protective canopy means this space can be used in all seasons and provides a reference to the verandas of Edwardian chalets along the waterfront of the nearby River Bure.
The main entrance opens into a hallway where a spiralling staircase ascends through a skylit double-height space to connect with a study and master bedroom on the first floor.
Utility spaces, a bathroom and two bedrooms are accommodated in the bedroom wing, which incorporates windows framing specific views of the reed beds and a jetty that juts out into the lagoon.
A central bay containing the kitchen and dining space features full-height sliding glass doors that open onto the decked terrace.
The kitchen flows through into a third volume accommodating a double-height living space, where a central fireplace separates an elevated library from a lounge looking out onto the water.
Fitted furniture throughout helps to designate specific functions to different areas, while large sliding wooden doors can be used to separate the compartmentalised spaces if required.
The natural tones and textures of the materials used throughout create a warm and inviting atmosphere suited to the building's use as a family home that can also be leased out as a holiday rental.
Among Platform 5 Architects' previously projects is a cranked extension to a Victorian house in London and the renovation of another property in the city incorporating a staircase lined with books.

