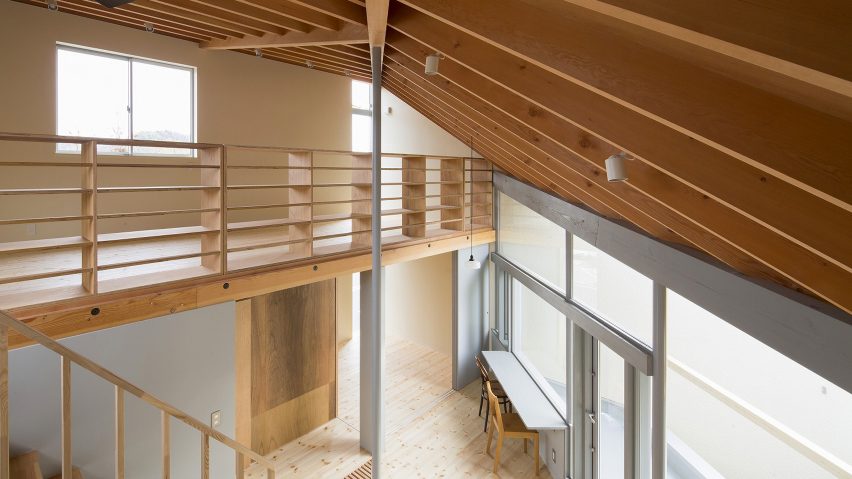
Yoshiyasu Mizuno uses sharply angled roof to disguise scale of Terada House
A steep wooden roof covers the staggered levels of this family house in the Japanese city of Fujieda by architect Yoshiyasu Mizuno, concealing its full scale from certain angles.
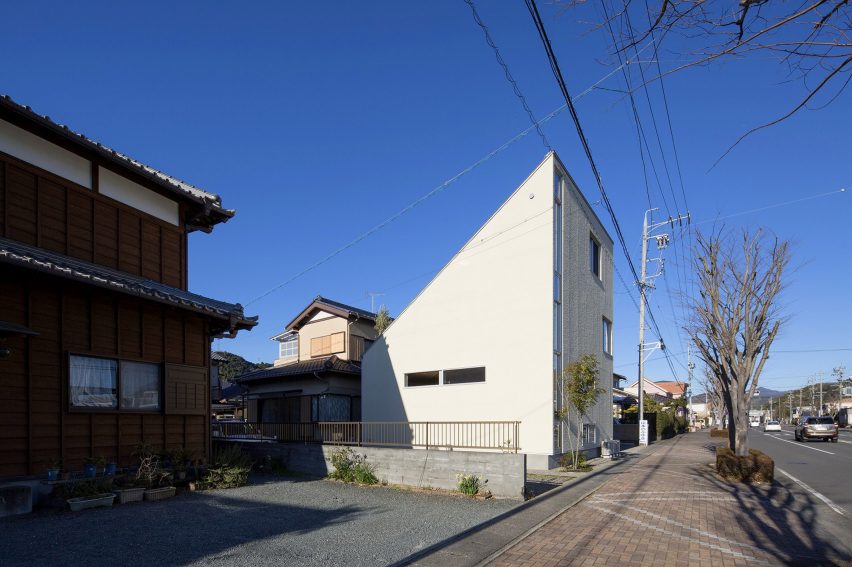
Designed for a couple and their two children in Japan's Shizuoka Prefecture, Terada House occupies a square-shaped plot that abuts an existing residence.
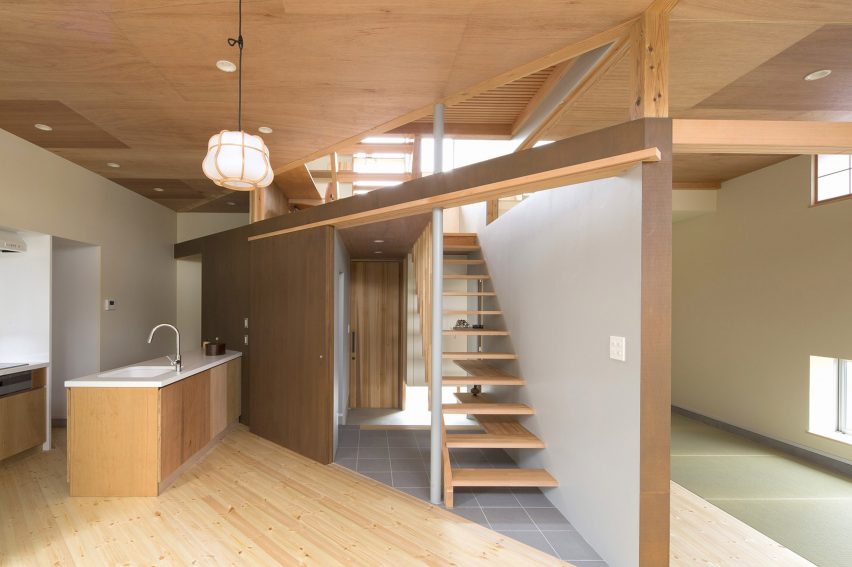
From the street the house appears to have a three levels, but Mizuno sloped the roof down to one storey at the rear so as not to overwhelm its neighbour.
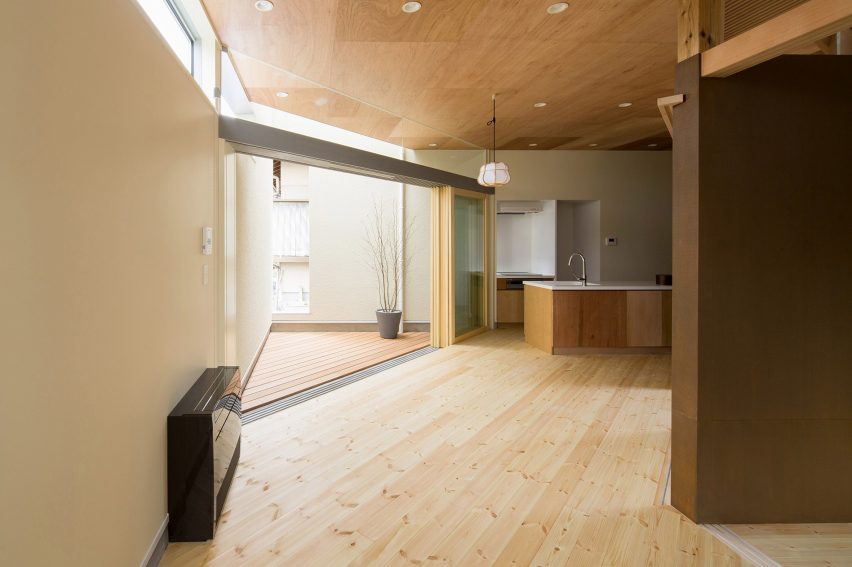
The roof ridge runs diagonally across the square plan of the house, changing its profile from different aspects. The pitch on the north-west side is much steeper for example, than when viewed from the north-east approach.
Inside, the exposed wooden beams extend at opposing angles, representing the change in pitch.
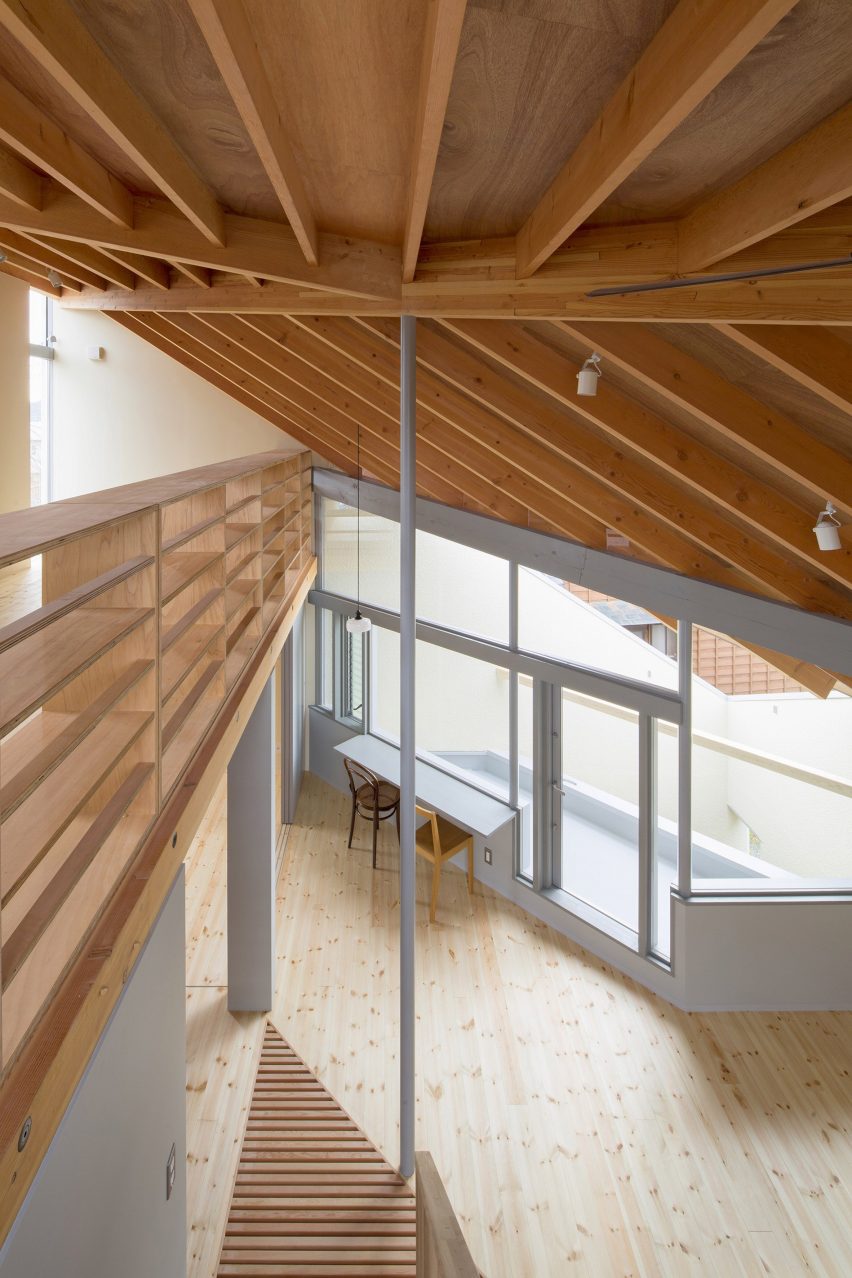
"Our idea was to determine a volume that does not overwhelm the existing house or surroundings, as well as providing an interior space that is comfortable, open, and secure at the same time," explained Mizuno.
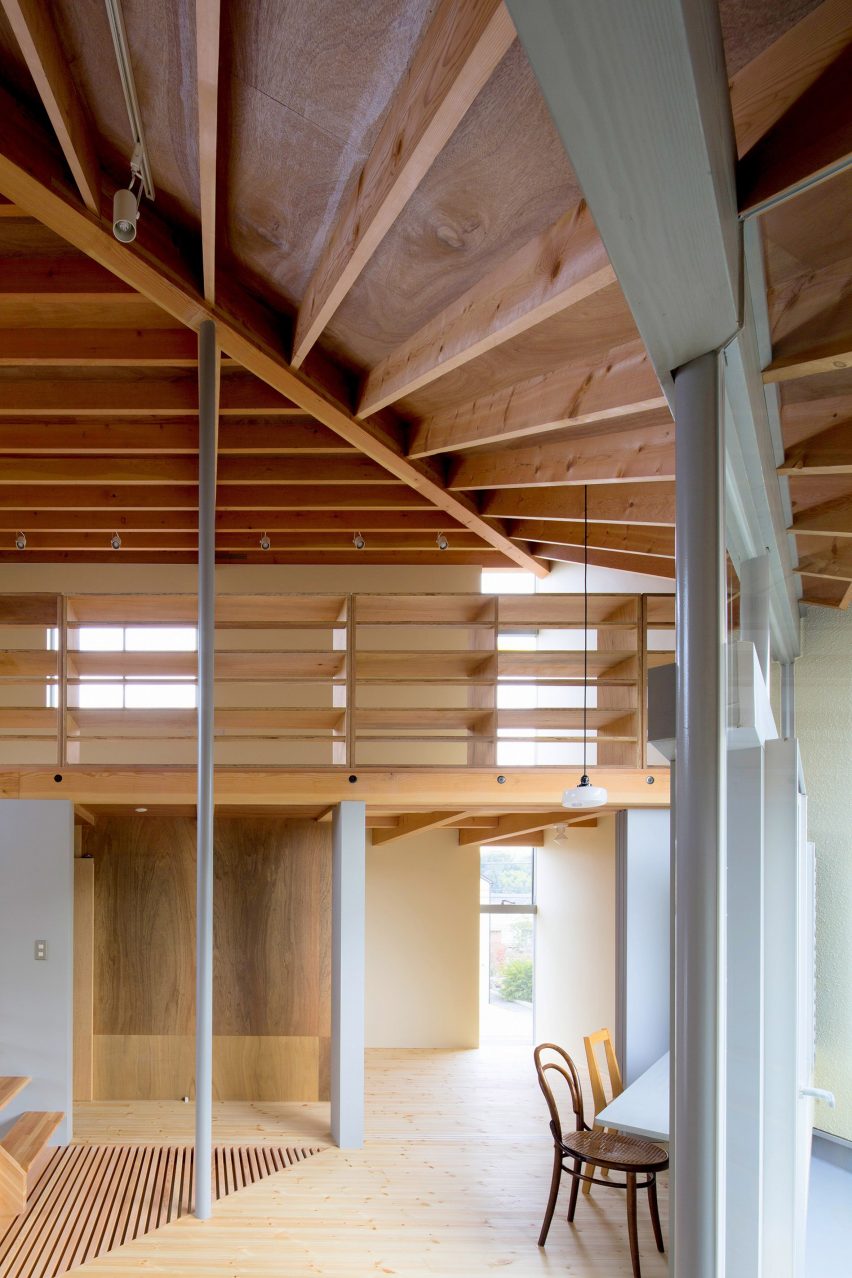
"By seeking a good balance between the effort to reduce the volume of architecture in consideration for the surrounding environment and the desire to increase the interior space, we aimed to create architecture with the high spatial density," he added.
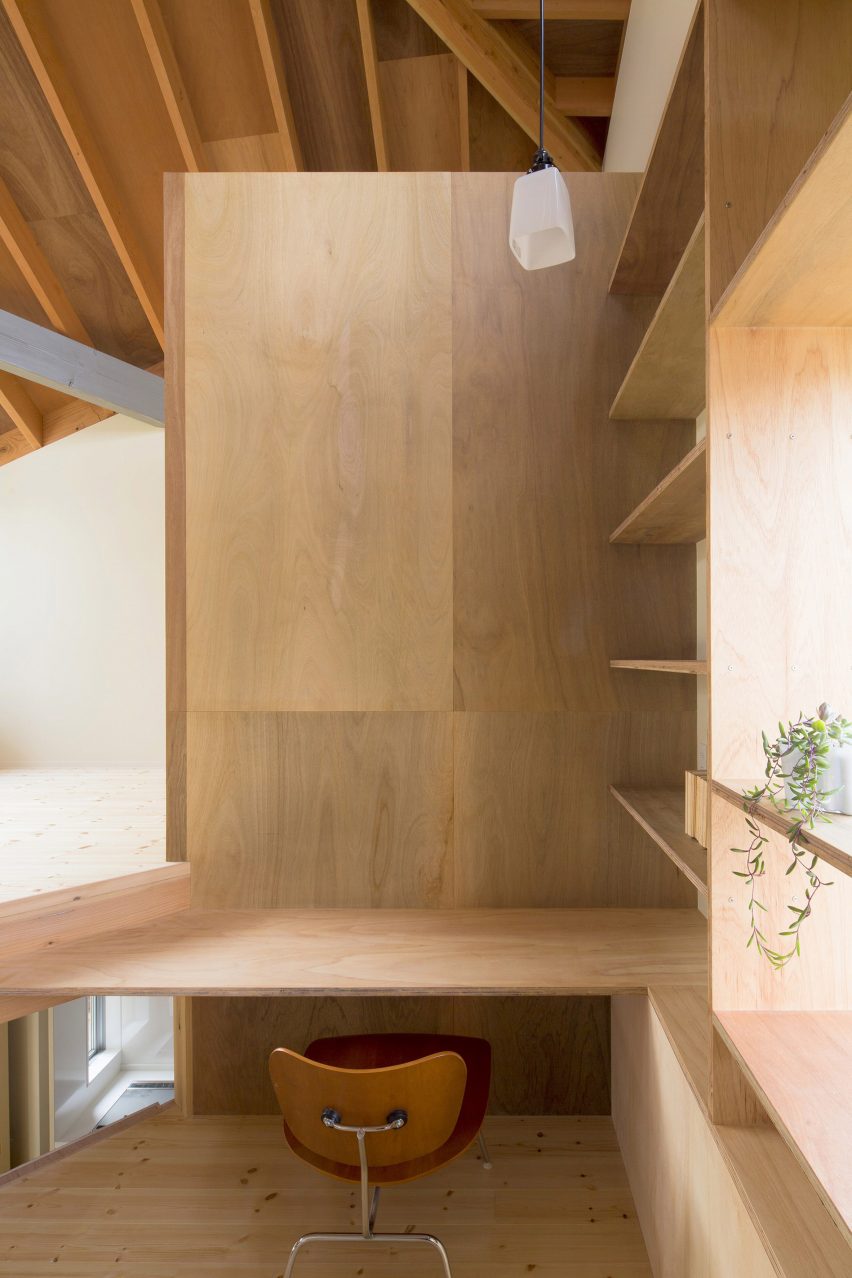
Spaces are arranged in a variety configurations up the stepped levels, with open stair treads and balustrades creating views between them.
On the ground floor, the entrance to the house is on the northwest facade. Bypassing the central staircase leads to the main living space.
The open-plan kitchen and dining room are placed diagonally across the room. Glass sliding doors open to a triangular-shaped courtyard placed under an opening in the lowest part of the roof.
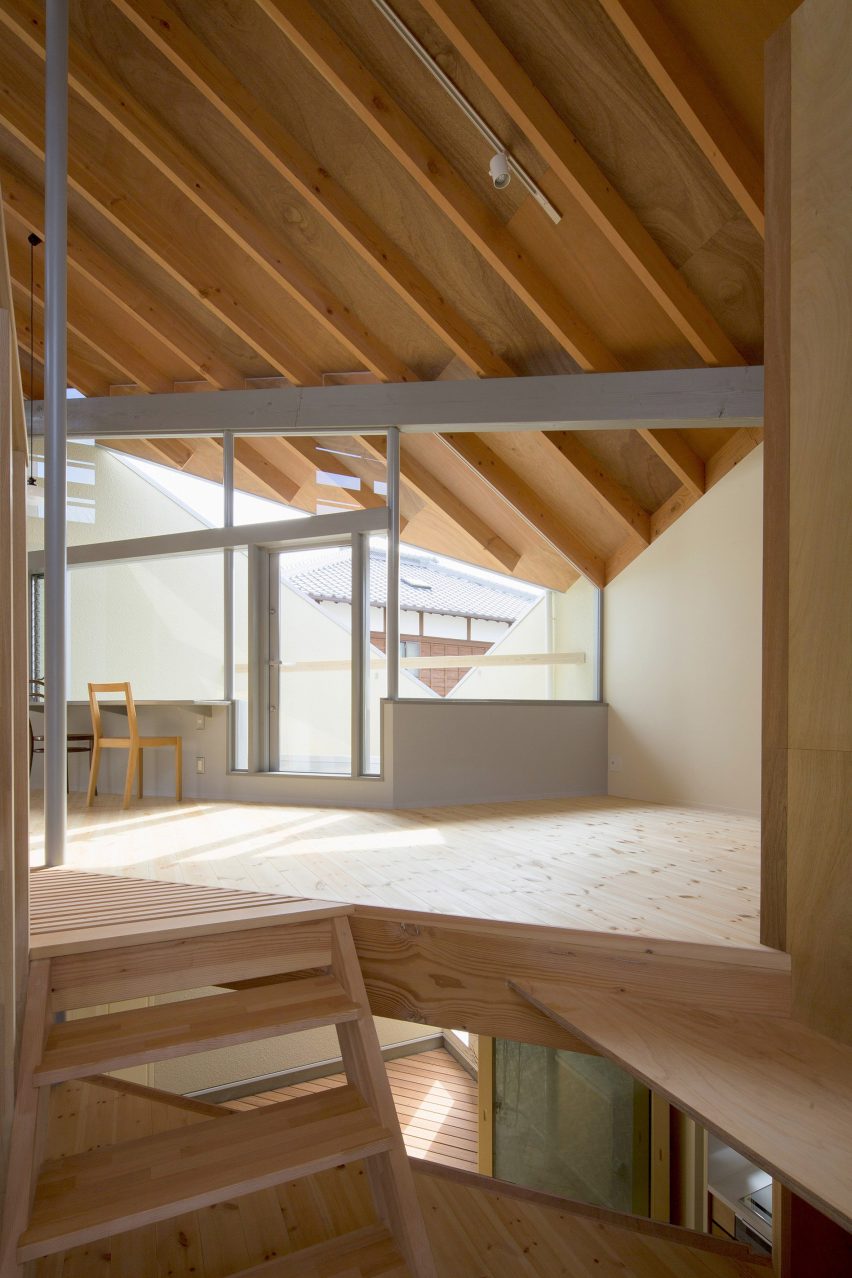
A wooden kitchen island topped with a white counter extends from the far end of the other diagonal wall – which has a toilet tucked behind. More cabinets are placed along the back wall.
The living space, located around the corner, has a window that faces out onto the street. From here, a set of sliding doors open to a Japanese-style room.
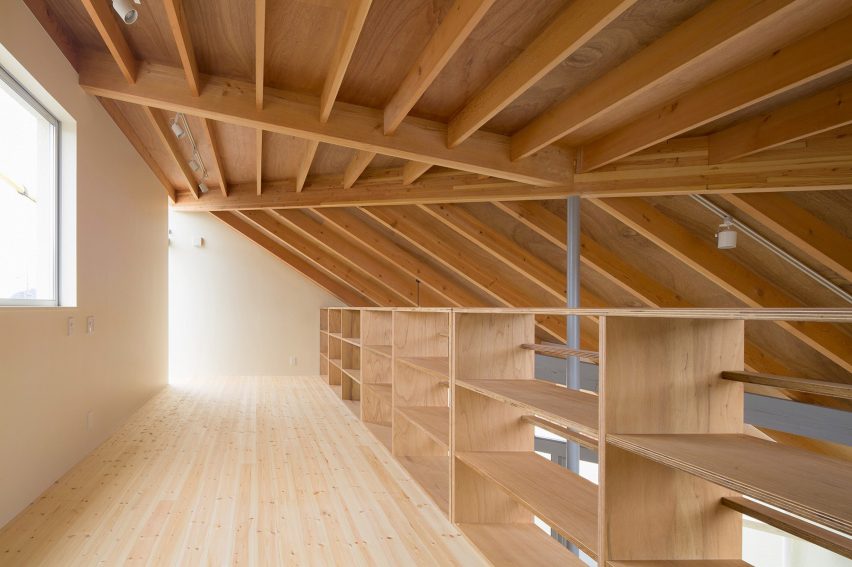
The staircase has wooden treads and a handrail made up of thin batons lead up to the study area, which is set in a nook between levels. The space is kitted out with wooden shelving and a desk that lines up with the first floor above.
On this level, a second living area opens to a balcony overlooking the courtyard below. The master bedroom and family bathroom occupy the street-facing side.
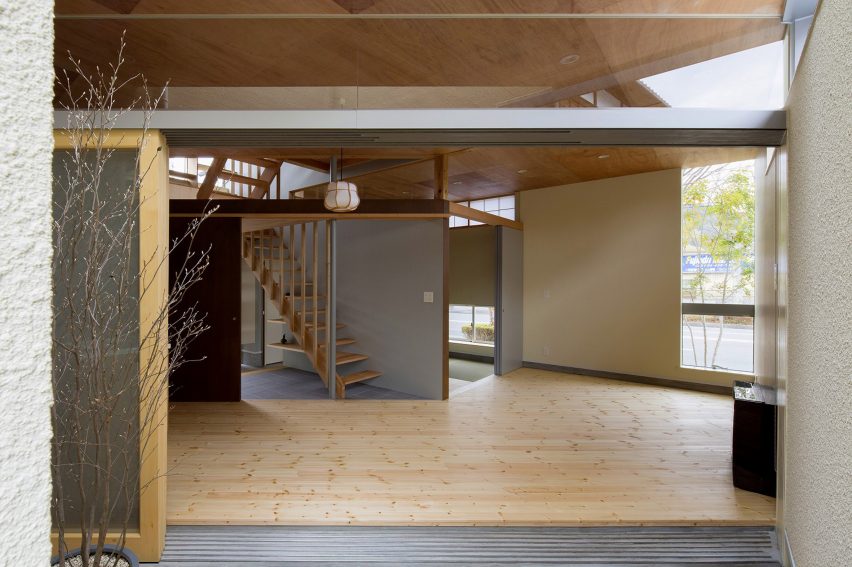
The children's room is placed on the final and smallest floor, set right in the apex of the roof. Long wooden shelves run the full length of the room, and also act as a banister to the living space below.
Mizuno, whose past projects include a raw concrete office block for fish-processing plant and a triangular house with a sheltered outdoor cooking area, chose a simple material palette for the interiors.
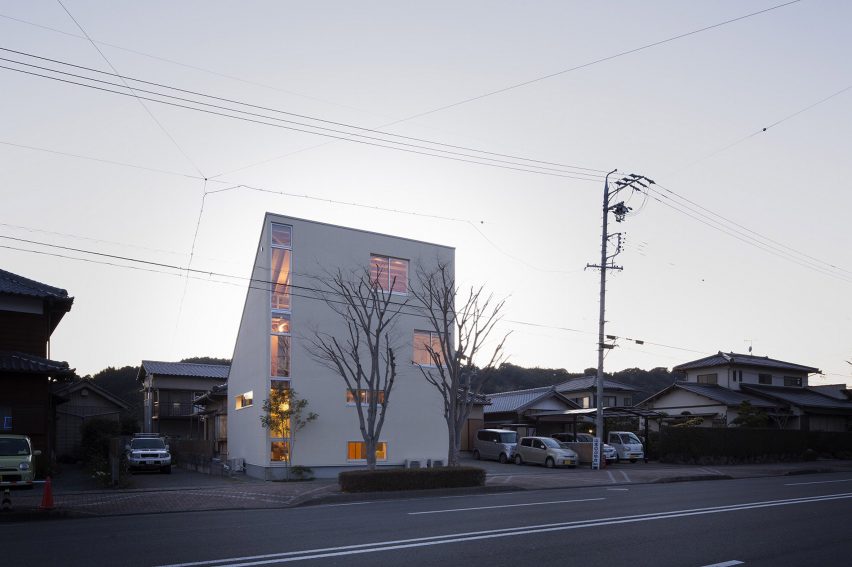
Pale wooden flooring offsets the darker tones of the roof structure. Both the shorter roof ridge and the interiors walls on the southern side are painted grey.
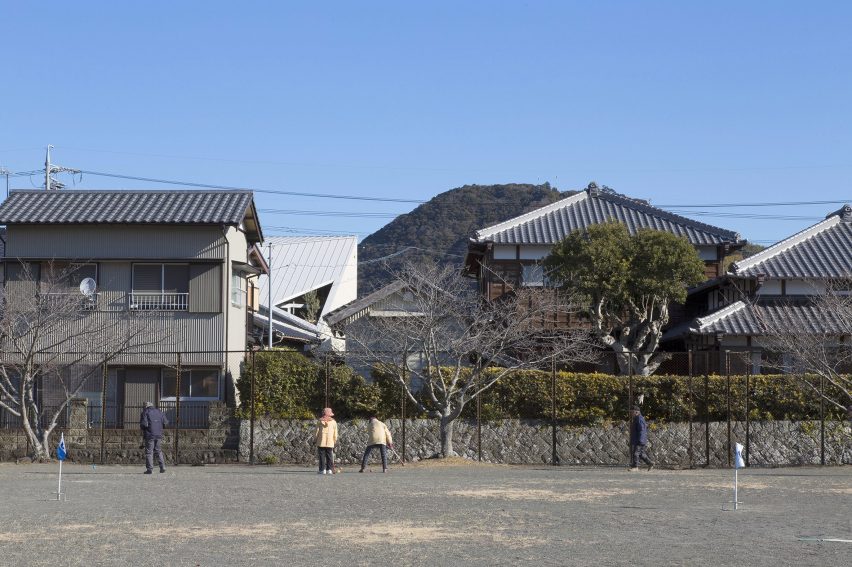
Photography is by Yoshiharu Hama, Studio Melos.
Project credits:
Architects: Yoshiyasu Mizuno / Mizuno architecture design association
Structure: Masayuki Takada / RGB structure
Construction management: Abe Komuten