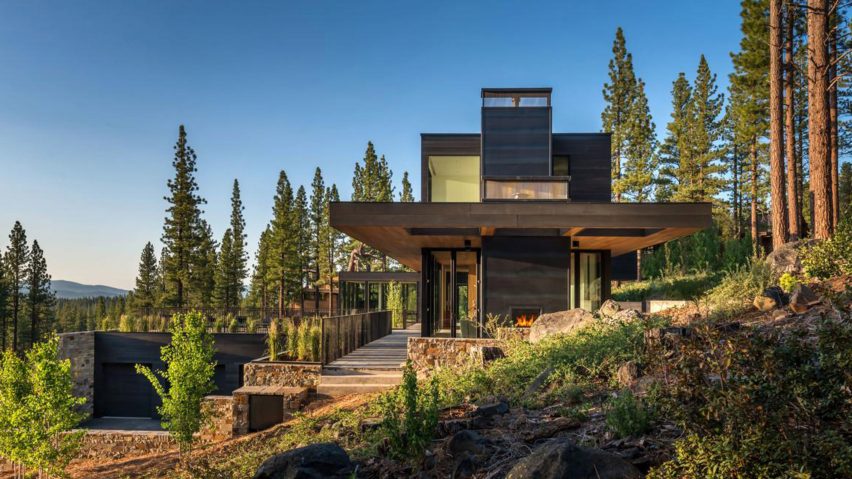American firm Blaze Makoid Architecture has used blackened wood, glass and stone to create a rectilinear, multi-level holiday home near Lake Tahoe that looks toward a mountain range.
The retreat is located within a 2,200-acre (890 hectares) ski and golf community situated between the lake and the historic town of Truckee, California. The development consists of more than 600 single-family homes, set on lots of varying sizes.
Blaze Makoid Architecture – a studio based in Bridgehampton, New York – was commissioned to design Martis Camp 506, a three-storey residence totalling 6,000 square feet (557 square metres).
Built on a sloped, forested site, the spacious home offers sweeping views of the Carson Range mountains to the north and west. "The placement and footprint of the house preserves the natural site features through minimal grading and tree removal," said the architect.
To mediate the steep pitch of the site, the team created a stone-faced plinth on which the home rests. Tall retaining walls were also made of stone.
L-shaped in plan, the dwelling consists of two rectilinear volumes linked by a double-height, glazed entry hall.
Black cedar cladding enables the home to "blend with the landscape during the summer and fall, and pose as a dramatic counterpoint to the snow cover through the winter months".
Deep roof eaves shelter outdoor terraces, which function as areas for cooking, dining and lounging.
Inside, the lowest level of the home contains a playroom, laundry room and storage areas.
The first floor encompasses an open-plan kitchen and living room, a wine cellar, a bedroom and a den.
"The den to the northwest projects out beyond the stone base, creating a secluded, glazed refuge and serving as a balance to the roof projection on the opposite side of the house," the firm said.
The master bedroom was placed on the top level, along with three additional bedrooms and an office.
The interior has a material palette that matches the exterior, with ample use of wood and stone.
Storage systems throughout the home were created by Henrybuilt, a Seattle-based company. Cabinetry in the kitchen and bar area are made of a high-pressure laminate, while black walnut was used for vanities and the master wardrobe.
Other country homes in Northern California include an off-the-grid retreat in a wine valley by Malcolm Davis Architecture and a home by Alchemy Architects that consists of prefabricated boxes clad in weathering steel.
Photography by Vance Fox & Henrybuilt unless mentioned otherwise.

