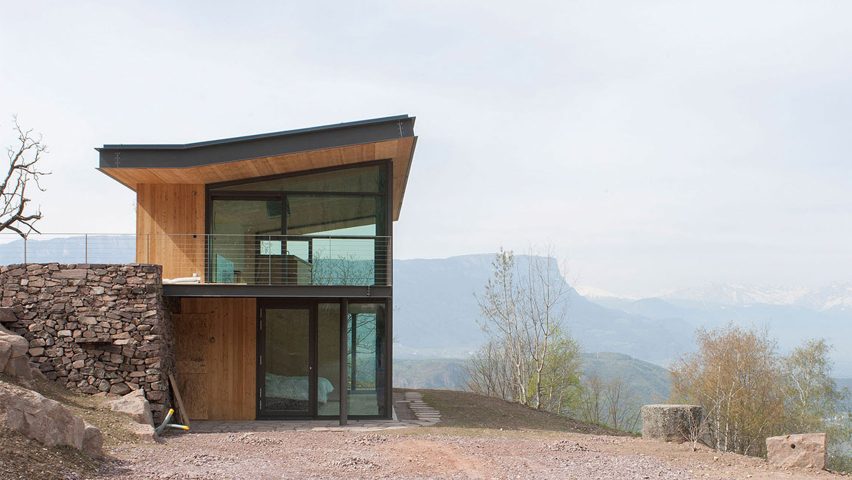An abundance of gridded glazing aims to make the most of the spectacular views over Italy's Adige Valley from this secluded mountain cabin by Modostudio.
Italian architects Modostudio designed the 141-square-metre Mountain Retreat for a site close to Bozen in the Alps of South Tyrol.
The two-storey dwelling features an inverted pitched roof. It also abuts an old stone retaining wall, creating one of the only opaque areas in the house.
The remaining walls are made up from huge panes of glass set into black frames. These face out across the mountainous terrain, which is populated by vines.
"The envelope, made entirely of glass walls and steel, create a direct relationship with the landscape and the exterior, which is emphasised by the outdoor terraces, placed in direct connection with the living room," explained the architects.
"The building has a magnificent view over the below vineyards and over the Adige Valley to the farthest Tessa mountains."
To make the most of the picturesque views afforded by the glazing, the architects arranged the wood-lined kitchen and lounge across the upper floor. The residence is also accessed via a deck at this level.
A staircase tucked behind the kitchen island leads down into the base of the property, where there is a master bedroom and bathroom, an office and sauna.
Other alpine retreats boasting dramatic views of their surroundings include a hotel with a cantilevered swimming pool and a suite with no walls.
Photography is by Laura Egger.
Project credits:
Design team: Modostudio (Fabio Cibinel, Roberto Laurenti, Giorgio Martocchia)
Client: Tenuta Buchner
Structural engineer: Gilberto Sarti
Mechanical engineer and climate consultant: Thomas Dissertori, Alberto Micheletti
Contractor: Kargruber-Stoll
Wooden structure and wooden floor: Thoma Holz

