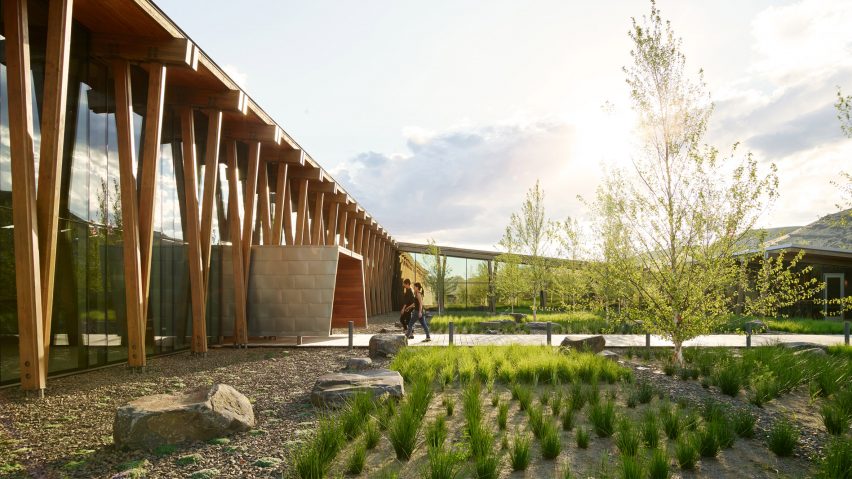American firm Graham Baba Architects took cues from rural vernacular architecture while conceiving the headquarters for the Washington Fruit and Produce Company, situated in an area dotted with farms and warehouses.
The office campus is located in the town of Yakima, in an agricultural region in central Washington known for its apples, hops and wine. The 30-acre (12-hectare) site is surrounded by golden hills and fruit-packing warehouses.
To help block outside noise, the team created earthen berms using soil excavated during the construction process. They also added a long wall made of board-formed concrete panels.
"Tucked behind landforms and site walls, this courtyard-focused office complex provides a refuge from the noise and activity of the industrial processing yards nearby," said Graham Baba Architects, a Seattle-based firm.
The campus consists of volumes organised around a verdant courtyard. Intended to develop a natural patina over time, the buildings feature exposed wooden columns, vast expanses of glass, and siding made of reclaimed barn wood.
The architectural design was influenced by one of the client's favourite old barns and is meant to embody an "utilitarian agricultural aesthetic".
"The deep agricultural roots of both the company and location underlie the simple design concept and attention to detail throughout the project," the firm said.
The main building is composed of bars topped with roofs made of weathering steel. Deep overhangs and high-efficiency glazing help mitigate solar heat gain in the summer.
A detached pavilion houses a dining room with a 30-foot-long (nine-metre) table, where employees and farmers gather for communal meals.
A parking area leads to the courtyard, which is bordered by the berm and concrete wall. A walkway then connects visitors to the building's main entry on the north.
"Crossing the courtyard via a boardwalk, the visitor is embraced by a fully glazed facade, punctuated by a series of wood columns that march across the building in regular intervals," the firm said.
The 18-foot-tall (five-metre), glue-laminated structural columns reveal the physics of the building and enable interior spaces to be column-free.
Inside the main building, which is L-shaped in plan, the sales department was placed in the shorter volume to isolate noise and enhance privacy. The remaining workspaces occupy the longer volume.
Private offices line the southern side of the building and feature walls sheathed in barn wood. Conference rooms are contained within wood and glass boxes.
The team sought to create a clean look by using minimal furnishings and a restrained palette of colours and materials. A raised floor system hides cables and cords.
Custom up-lights illuminate the ceiling, which is defined by exposed girder trusses and rises 20 feet (six metres) at its highest point.
"The open feeling of the structure is reinforced by keeping furnishings low and allowing them to float within the space," the architects said.
Ample glazing brings natural light into the building, while also enabling outward views. "Everything is curated to create a peaceful environment in which to work," the team said.
Other projects in Washington include the transformation of a century-old barn by MW Works into a rural family retreat.
Photography is by Kevin Scott.
Project credits:
Architecture and interior design: Graham Baba Architects
Team: Brett Baba, design principal; Hill Pierce, project architect; Jenn LaFreniere, project manager
Interior design: Interior Motiv
Structural engineer: MA Wright, LLC
M/E/P/fire protection engineer: ARUP
Landscape architect: The Berger Partnership
Lighting designer: Brian Hood Lighting
Contractor: Artisan Construction
Structurally insulated panel roof: Premier SIPS
Glu-lam: Selkirk Timberwrights
Glazing: Pacific Window Systems
Custom furniture fabrication and white oak paneling: Stusser Woodworks
Interior custom woodworking: Millwork Preservation

