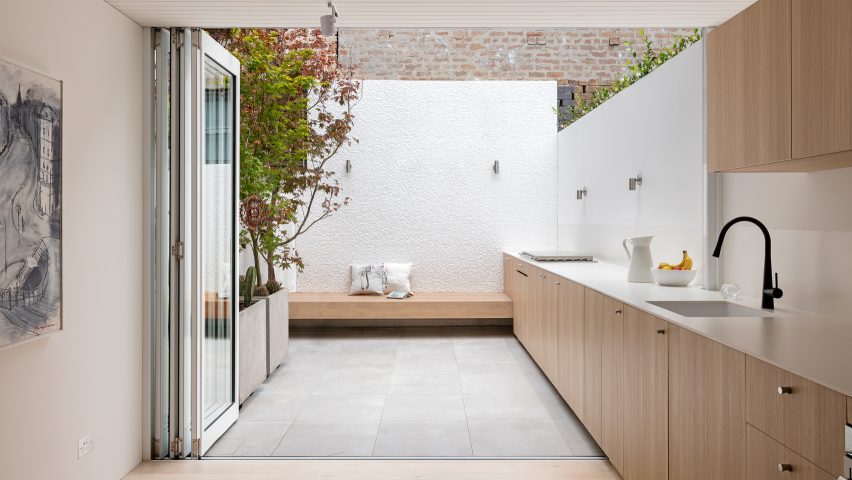
Worktop extends from kitchen to garden in Sydney residence by Benn + Penna Architecture
Benn + Penna Architecture has renovated and extended a dilapidated terrace in Sydney's eastern suburbs, creating a new kitchen with a long counter that continues into a planted courtyard.
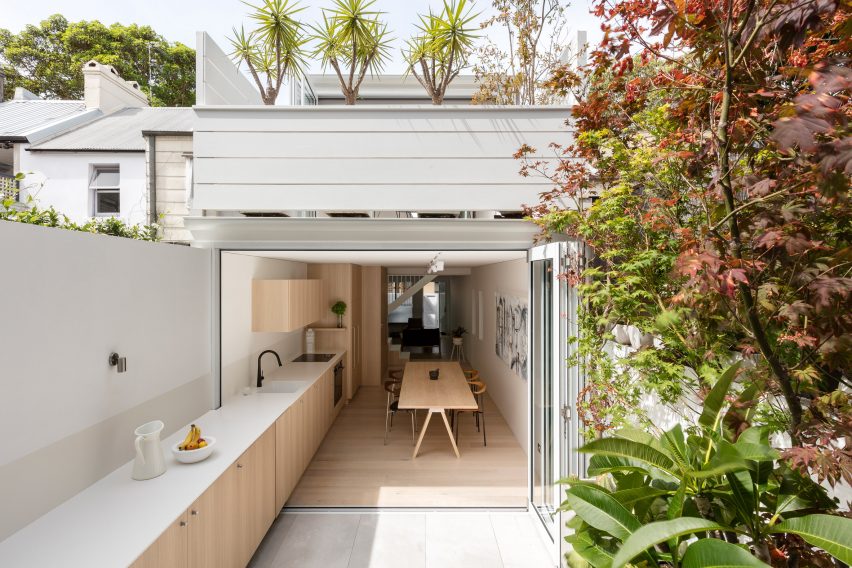
New South Wales practice Benn + Penna Architecture was asked to transform the residence for a scientist, who wanted to improve the natural lighting of the existing dark rooms and form a better connection to the garden.
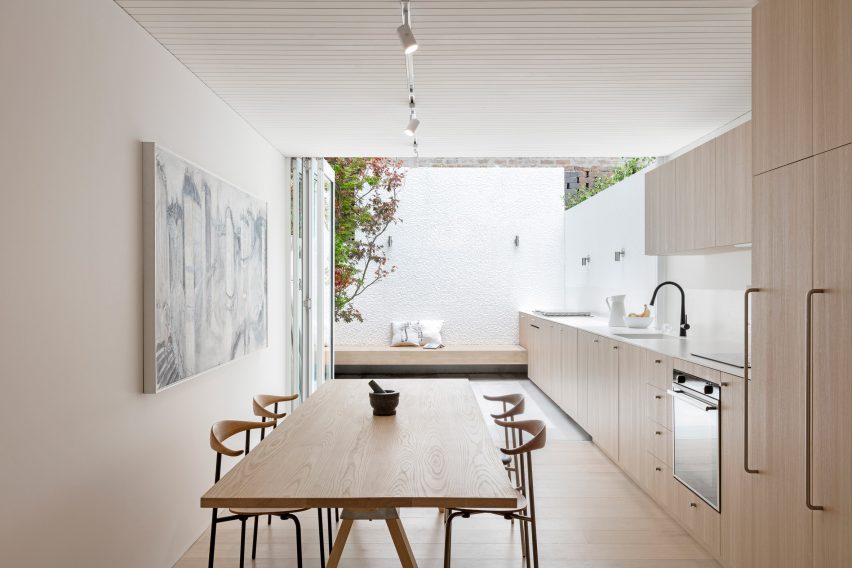
The architects also wanted to make a subtle play on the long and thin houses that occupy the narrow plots of the Surry Hills suburb.
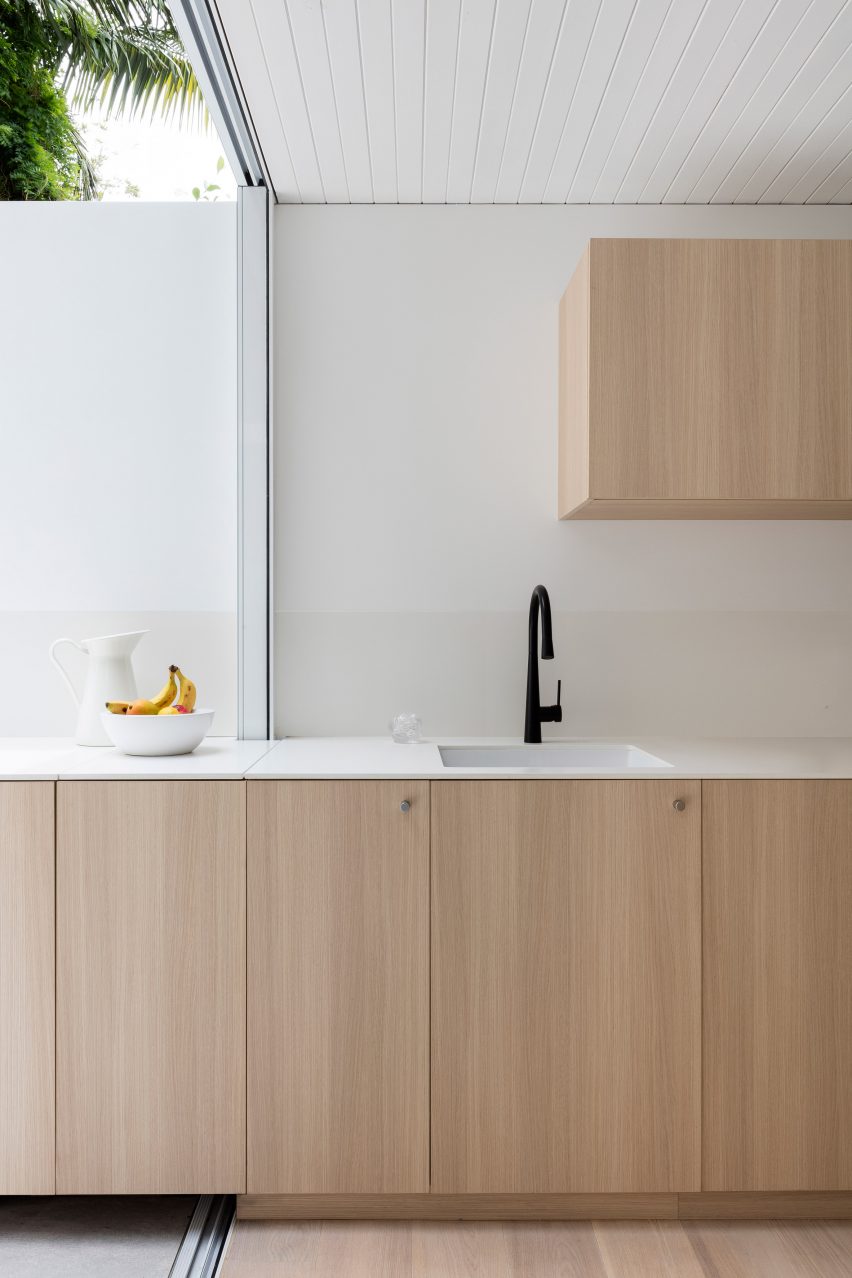
"The brief was to transform a previously introverted and dilapidated terrace house into one that is spacious and full of light," the architects told Dezeen.
"The client requested seamless connections between kitchen, living and dining spaces, as well as to the garden space at the rear of the property."
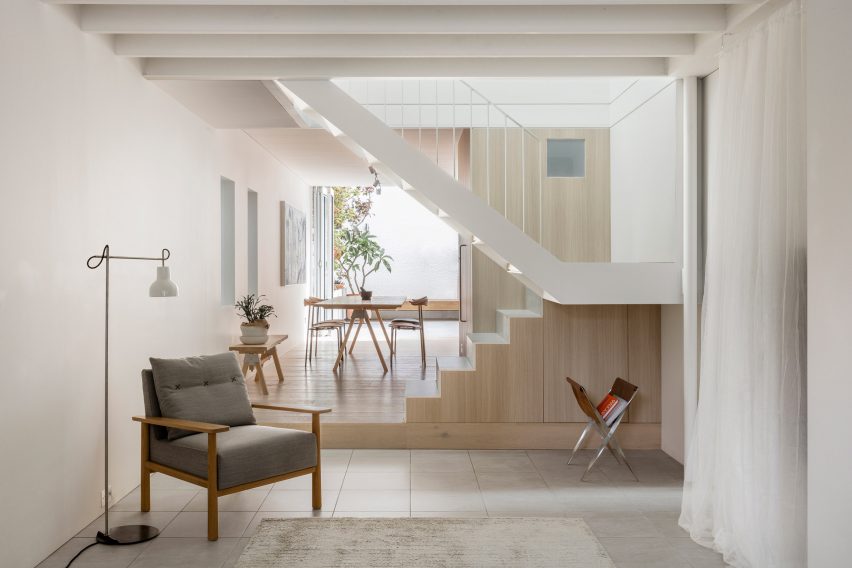
By extending the rear of the residence, and removing the existing back wall on the ground floor, the architects created an open-plan kitchen and living room with glass doors that open to the courtyard.
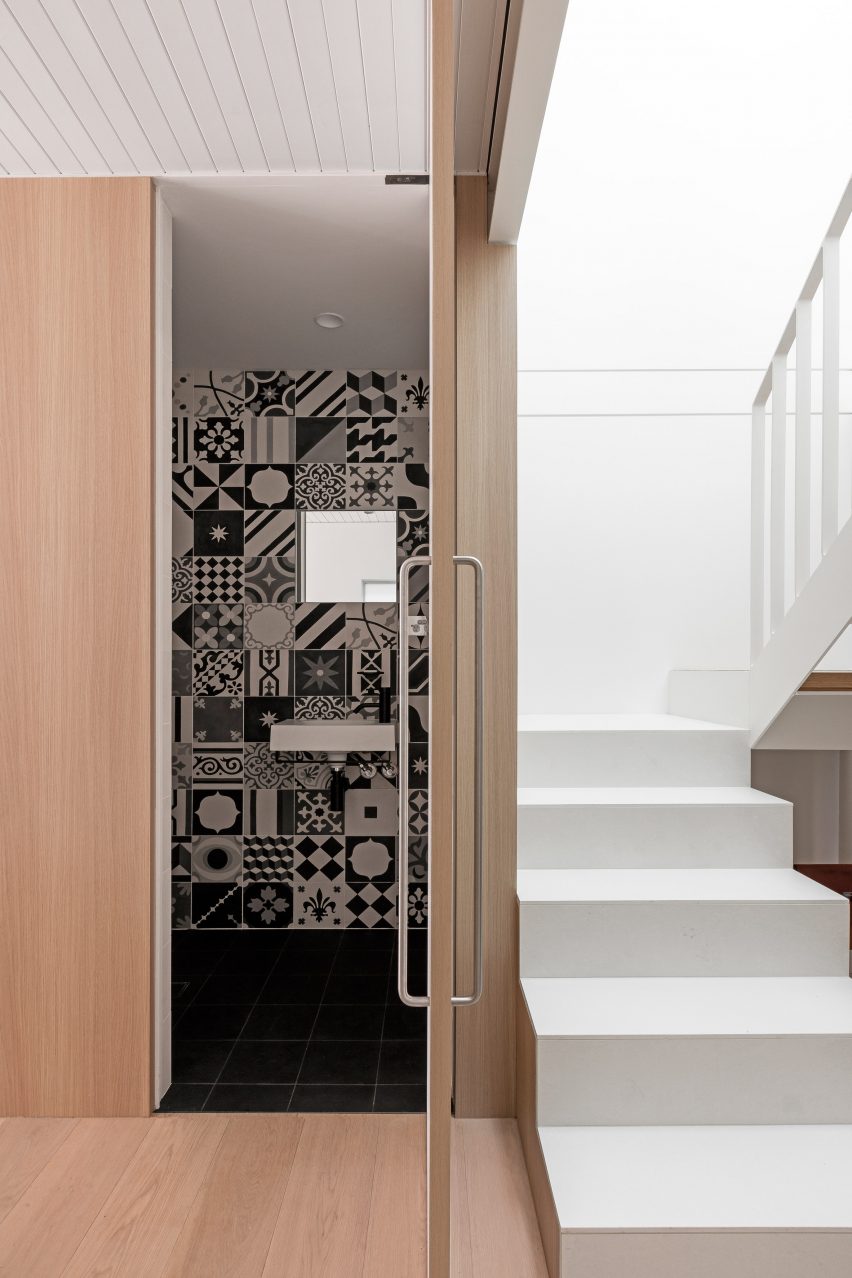
The long kitchen cabinet extends from the inside to the outdoor space, where it incorporates a barbecue. As it reaches the end of the courtyard, the counter's level drops and changes direction to create a bench that faces into the kitchen.
The wall behind the bench is covered white mosaic tiles to reflect northern light back into both the garden and kitchen.
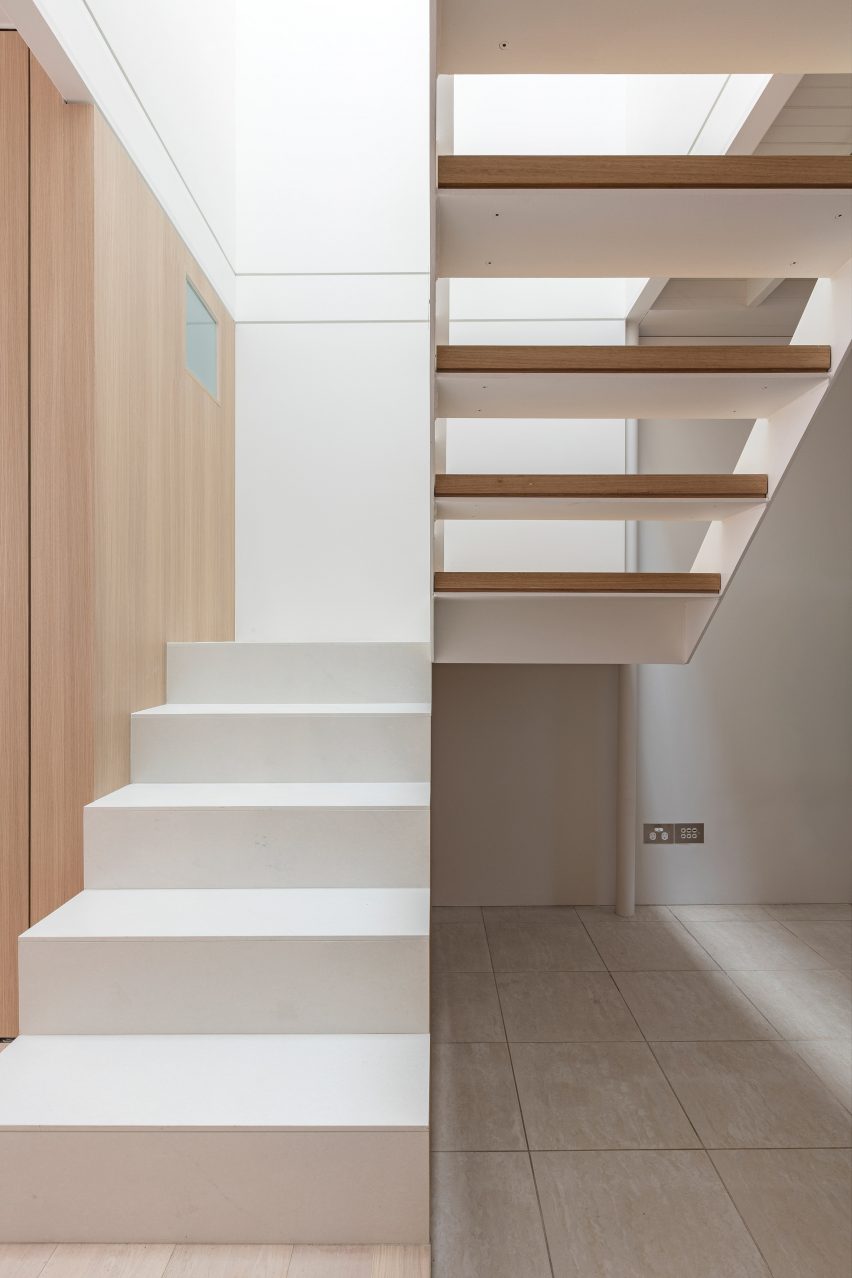
Light materials are used inside throughout the residence, including pale timber flooring and white-painted walls, to keep the spaces bright. These simple finishes are also intended to complement the brickwork of neighbouring residences.
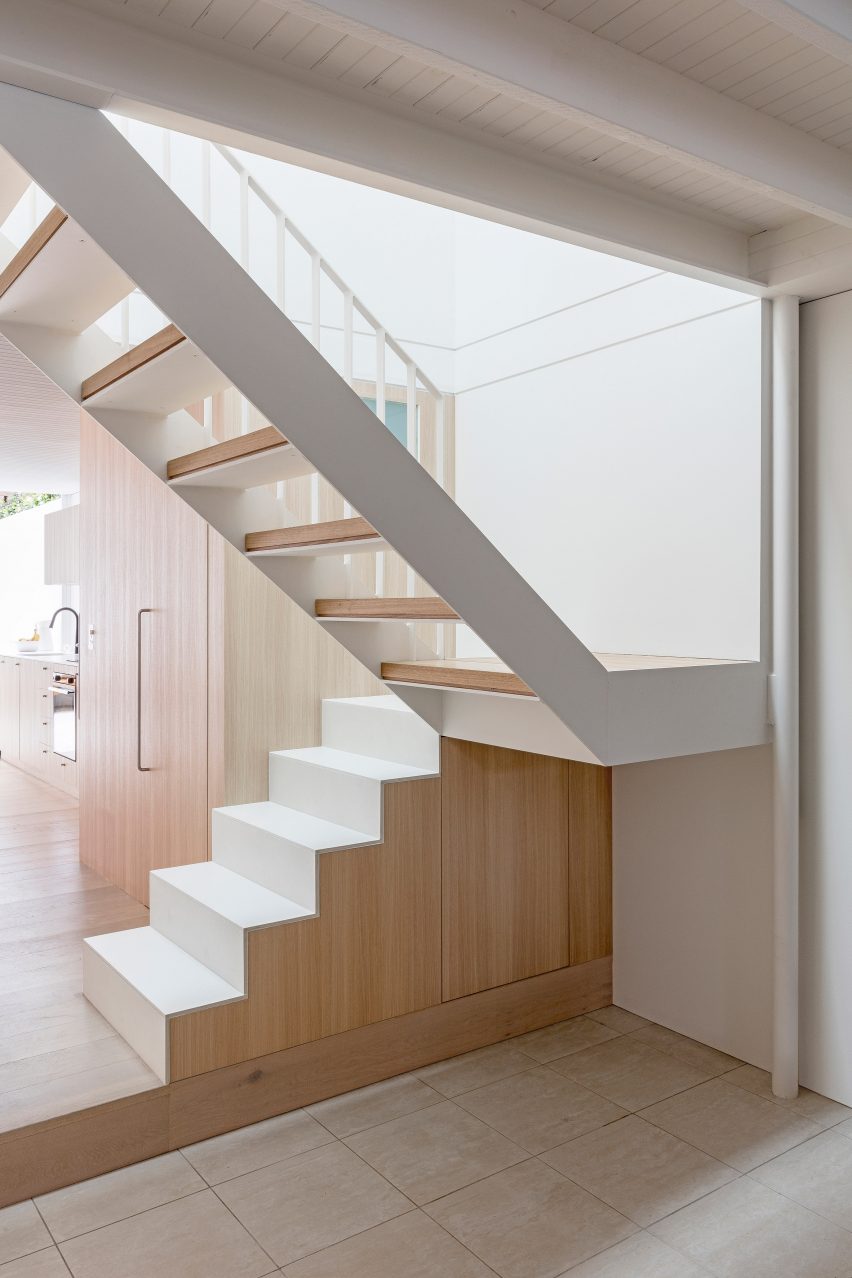
"The pared back and understated interior is designed to foreground the rich texture of Surry Hills brickwork surrounding the site," said the architects.
"Materials are used to strategically amplify the presence of light inside the house," they continued. "Pale timber is used to create a sense of lightness in the space."
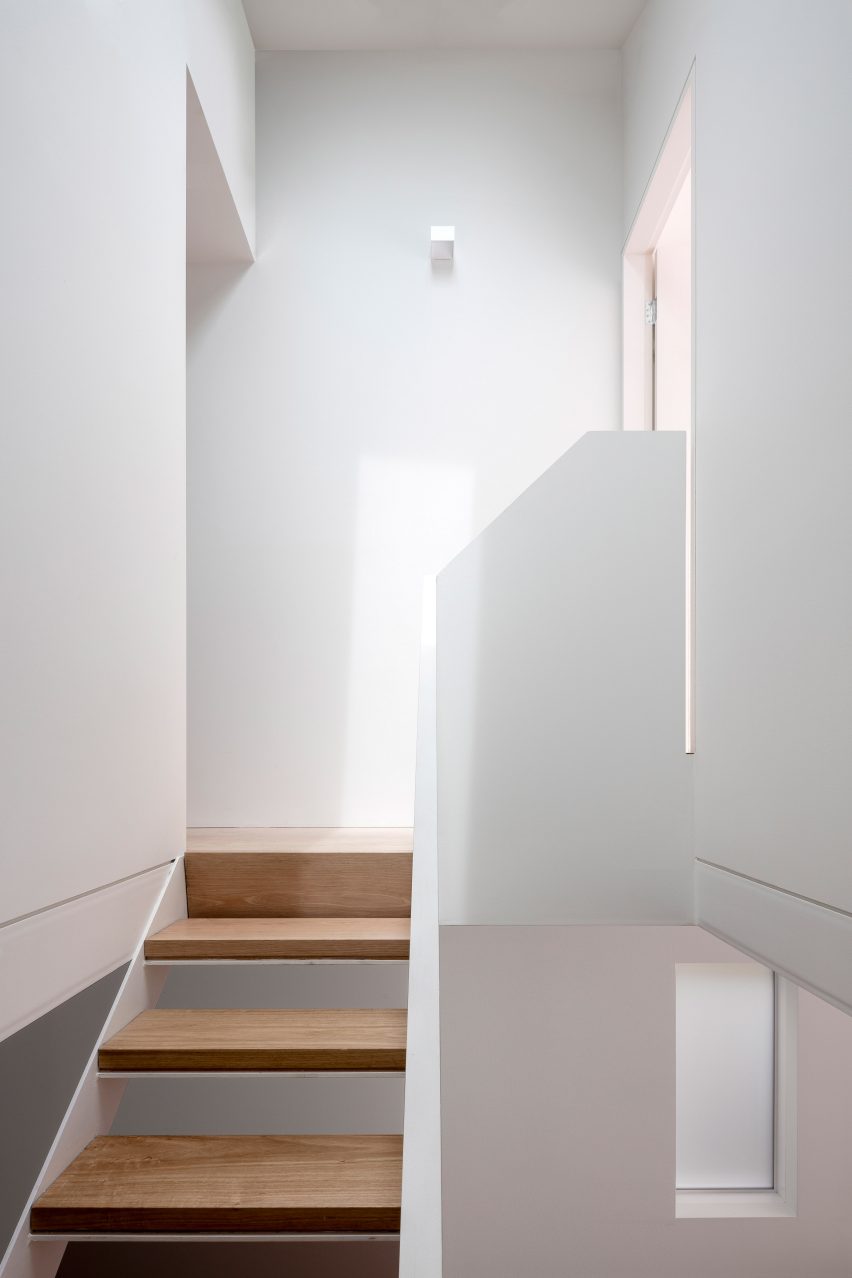
A delicate, white steel staircase with wooden treads rises through the middle of the building. It is topped with a large skylight to bring natural light down into the centre of the house.
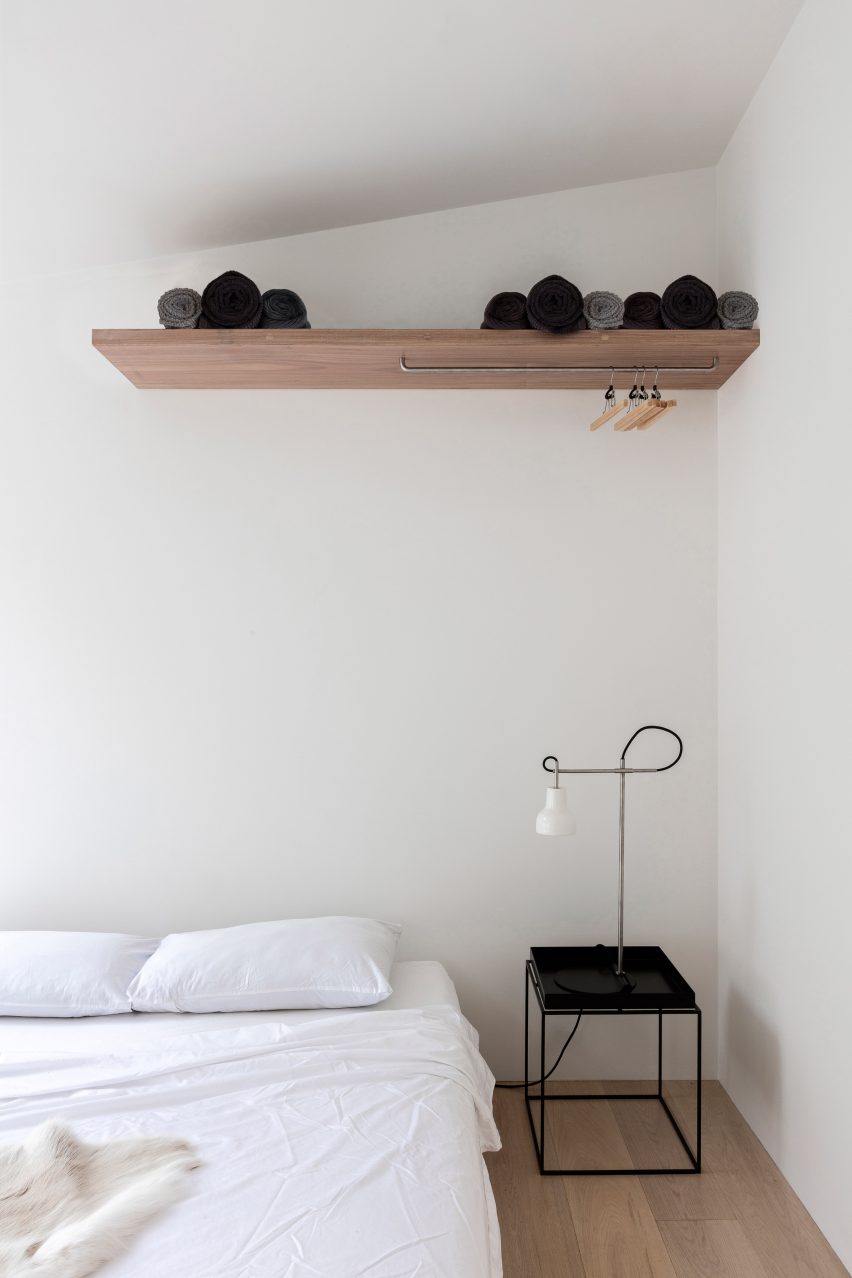
On the floor above, the architects created a bathroom and master bedroom with folding glass doors that open to a private terrace overlooking the courtyard.
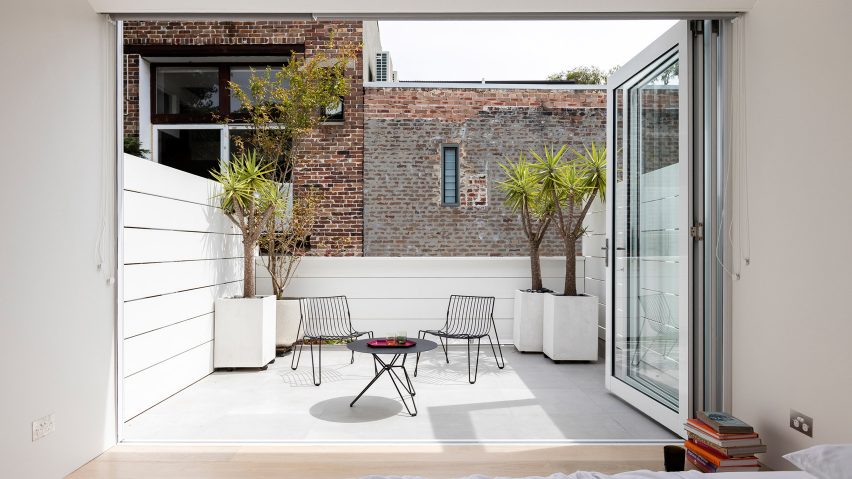
Other recently transformed residences in Sydney include a contemporary concrete and glass extension by CO-AP and one by Nick Bell Design featuring a concertina rooflight.
Photography is by Tom Ferguson.
Project credits:
Architect: Benn + Penna Architects
Project team Andrew Benn (principal) and Sean Tran (Architectural Assistant)
Builder: ADON Constructions