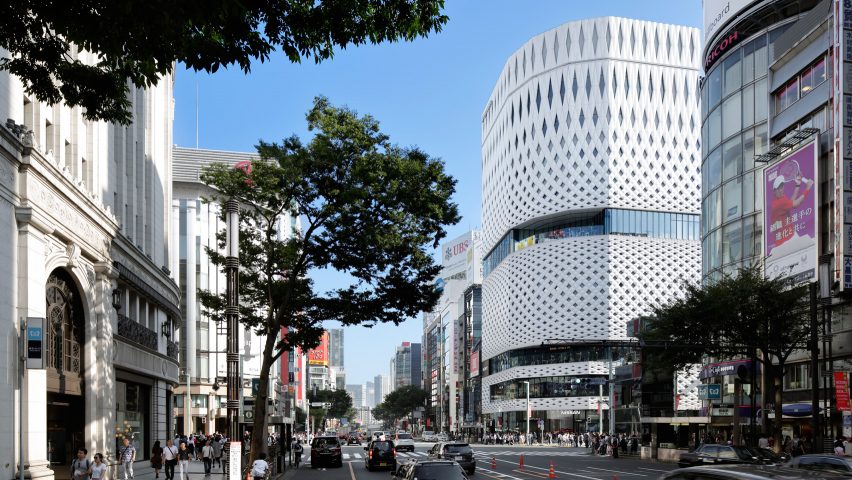
Klein Dytham's Ginza Place features latticed facade inspired by traditional Japanese crafts
Over 5,000 aluminium panels are arranged to create the perforated facade of this commercial building by Klein Dytham Architecture, which overlooks one of Tokyo's most iconic intersections.
Ginza Place is located on a corner of the Ginza 4-chome crossing – a junction in the Japanese capital's exclusive shopping district that has been compared to New York's Times Square.
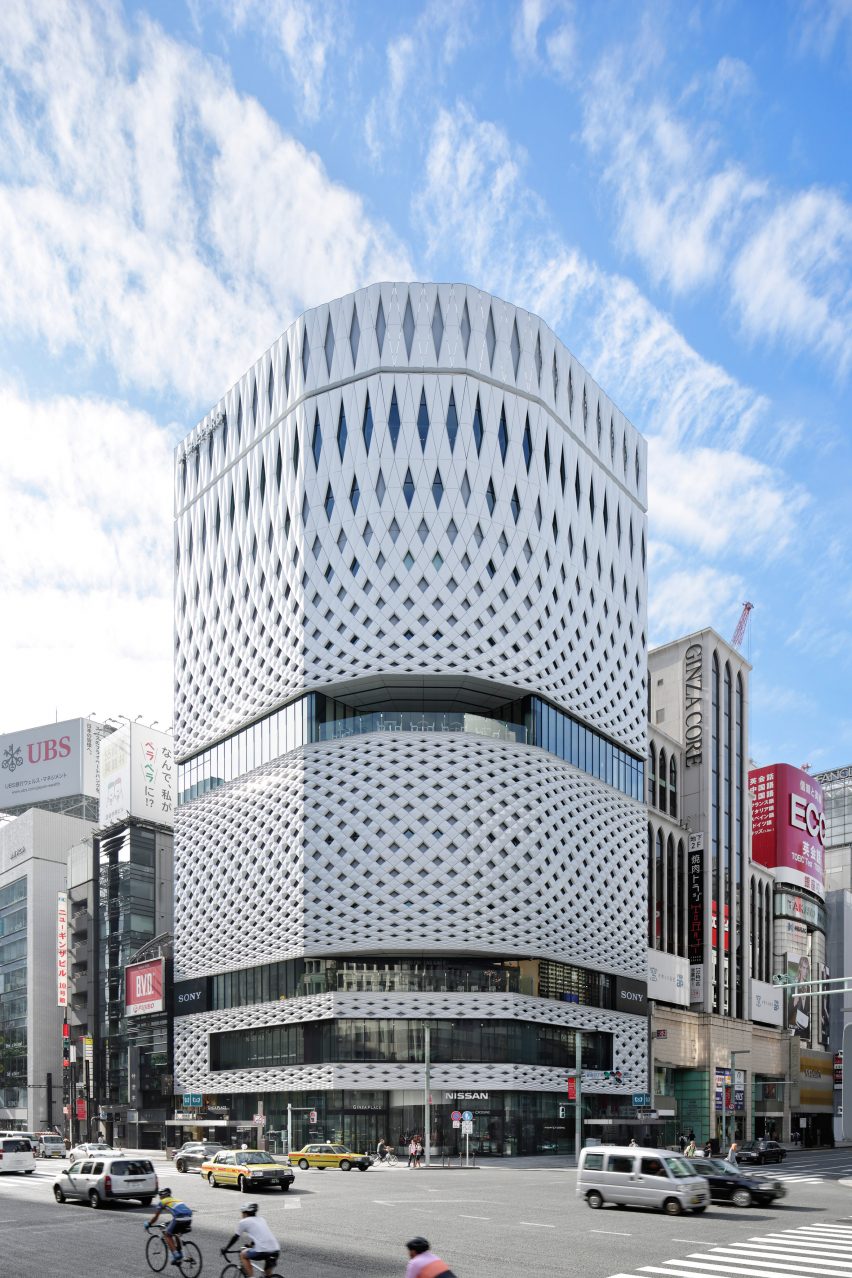
The building replaces a nondescript tower on a site that has been owned by the Sapporo corporation for over 100 years.
Klein Dytham Architecture and the Taisei Corporation construction company won a competition to develop the overall massing and facade.
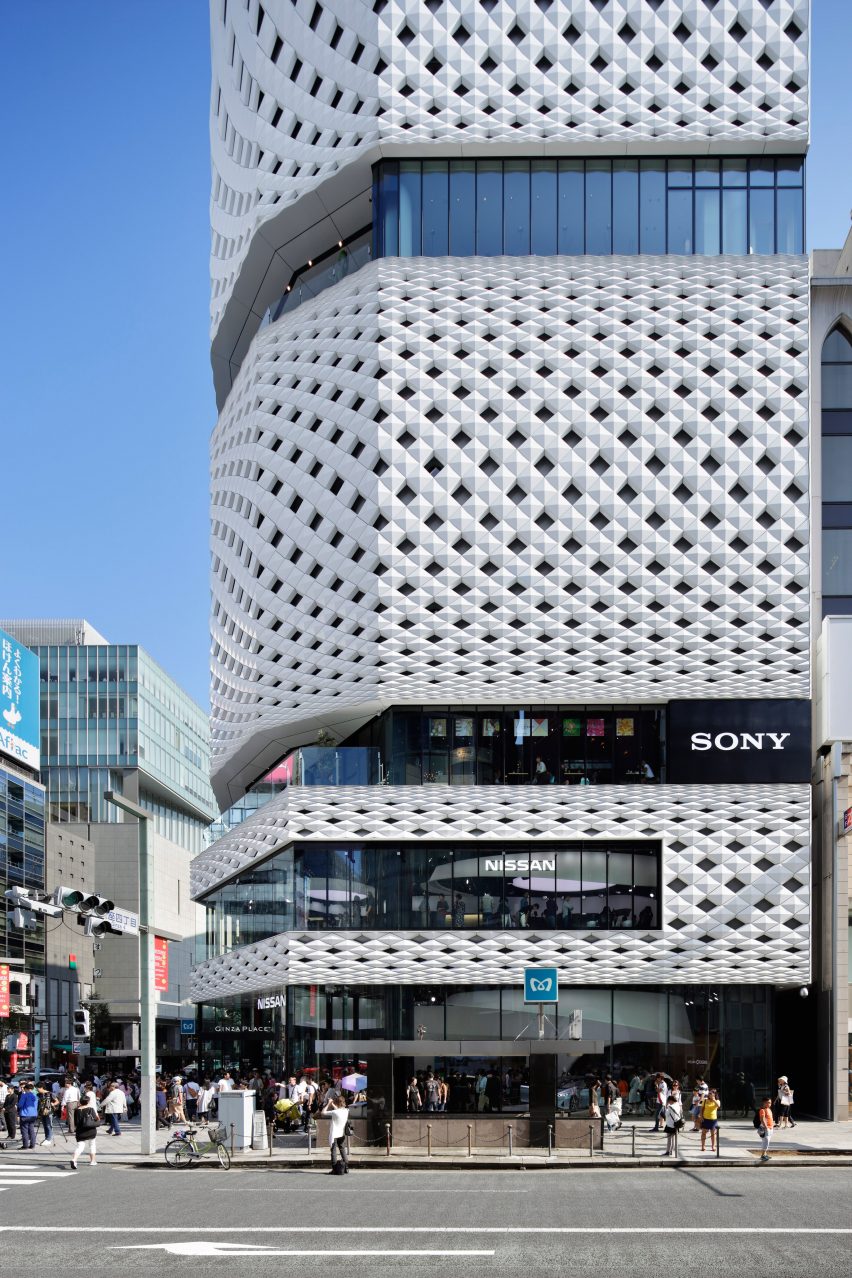
The 11-storey structure houses the flagship showrooms of Japanese firms Nissan and Sony, as well as five restaurants and cafes.
Its form is informed by the surrounding architecture, including the historic Wako department store located on the opposite corner of the intersection.
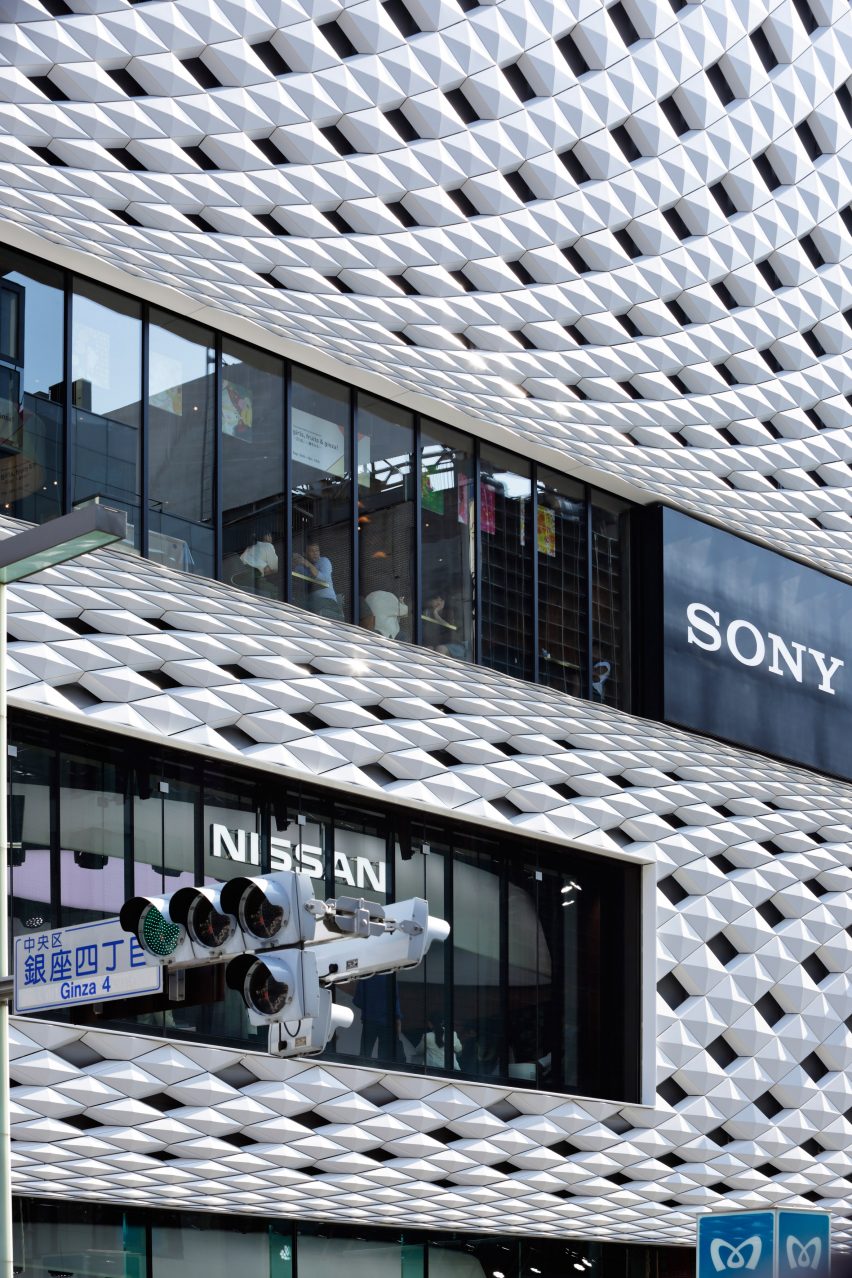
Seeking a solution that reflects the craftsmanship synonymous with Ginza's past and present, the architects developed a facade design inspired by traditional sukashibori latticework.
Sukashibori is typically used for small items like baskets or tableware. Its permeable structure was expanded to form a facade that opens and closes to reflect the internal programme.
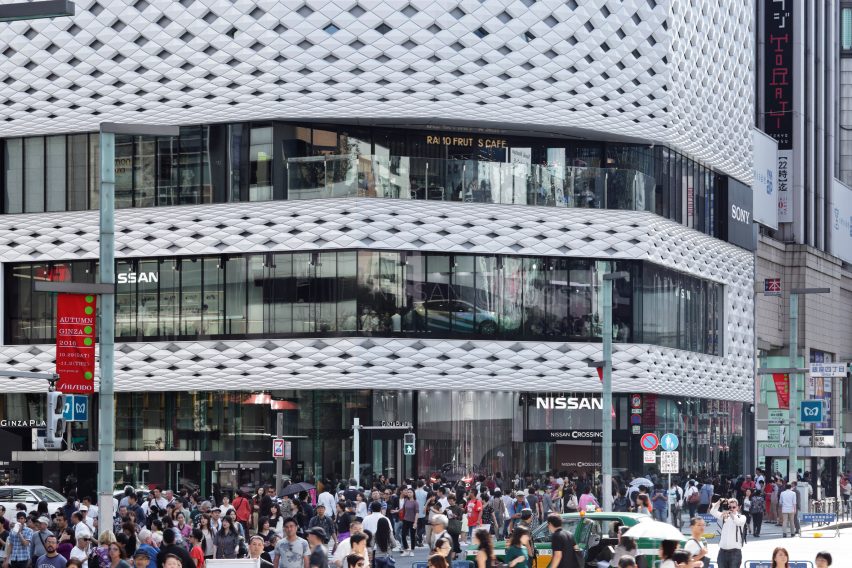
"The facade interprets and reflects the lineage of craft that is the mainstay of Ginza," said the studio.
"The panel system acknowledges traditional Japanese forms but repurposes them to create a permeable skin that welcomes the community in and contributes to the social atmosphere of the neighbourhood."
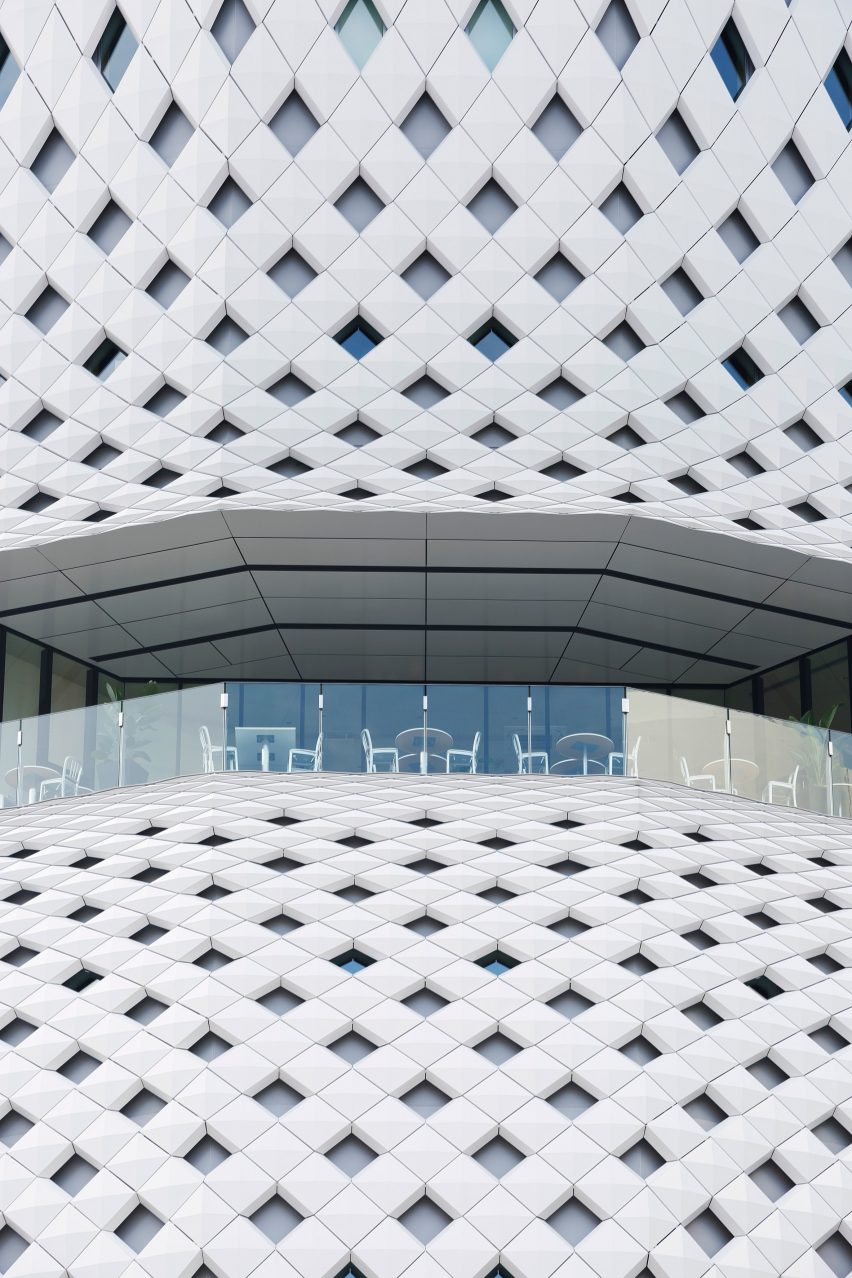
The changing pattern is used to divide the facade into horizontal bands that reduce its overall visual mass and echo the arrangement of the 1930s Wako building's elevations.
The pattern is smallest at the base to create a more human scale at street level. It then expands upwards to emphasise the building's vertical character and provide a visual connection to the clock tower of the Wako building.
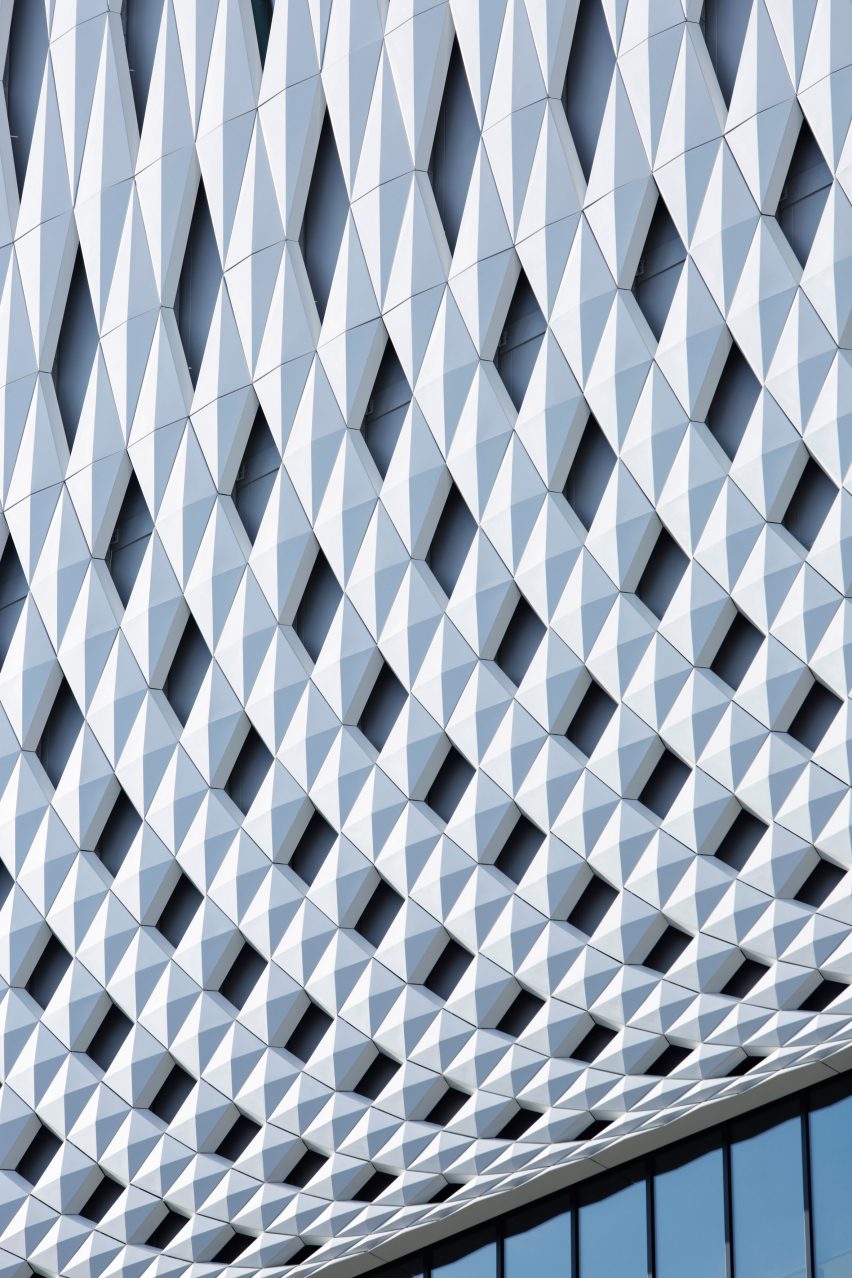
An opening on the second floor reveals the Nissan showroom inside, while bands of glazing on the third and seventh floors are recessed to accommodate balconies for the restaurants on these levels.
"Exposing public functions at the corner connects the activity in the building to the vibrant streets below," said the architects. "It also creates an opportunity for patrons to see and be seen in a way that is rare in Ginza, a district where most facades are formal and closed."
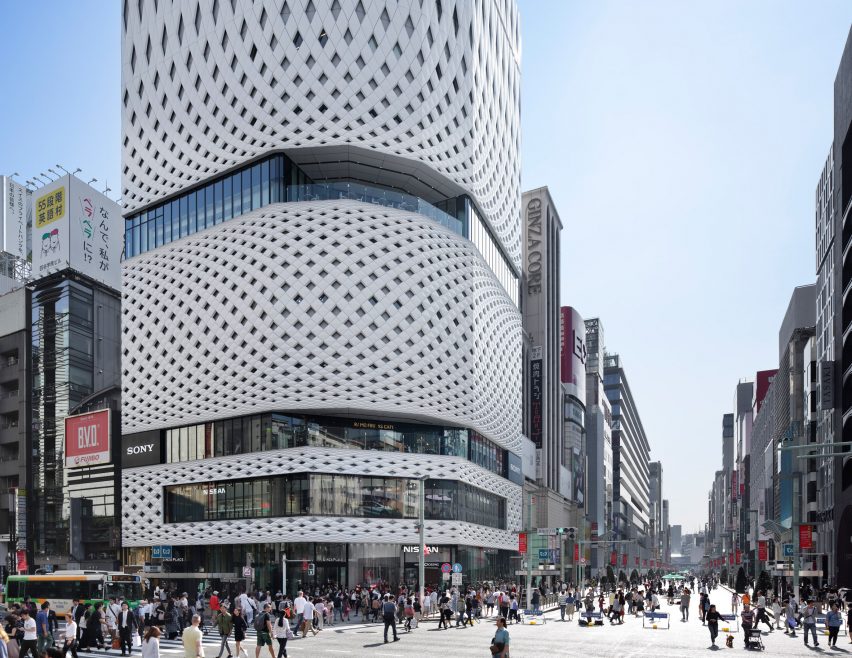
The panels used to create the complex facades are each made from a single piece of plate aluminium that was folded, welded and powder coated, before being fixed to a bespoke metal substructure.
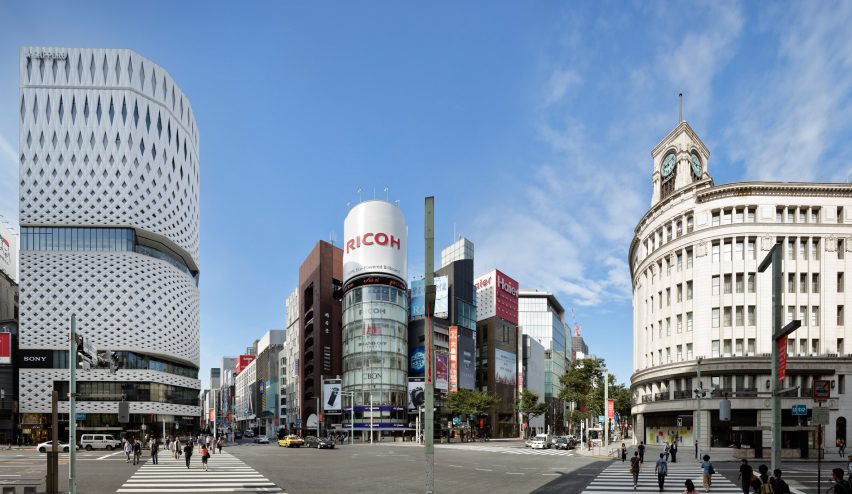
The framing system responds to seismic criteria by allowing the panels to shift and resettle in the event of an earthquake. Gaps of just eight millimetres between the panels provide the accuracy and craftsmanship the architects wanted the building to express.
Mark Dytham and Astrid Klein have previously experimented with unusual facade treatments on two bookstores for a major entertainment firm. One features an ivy relief pattern covering its elevations and the other has latticed facades comprising hundreds of interlocking T-shapes.
The firm has also created an office for Google featuring traditional Japanese motifs, and a public toilet with translucent doors that seem to offer no privacy.