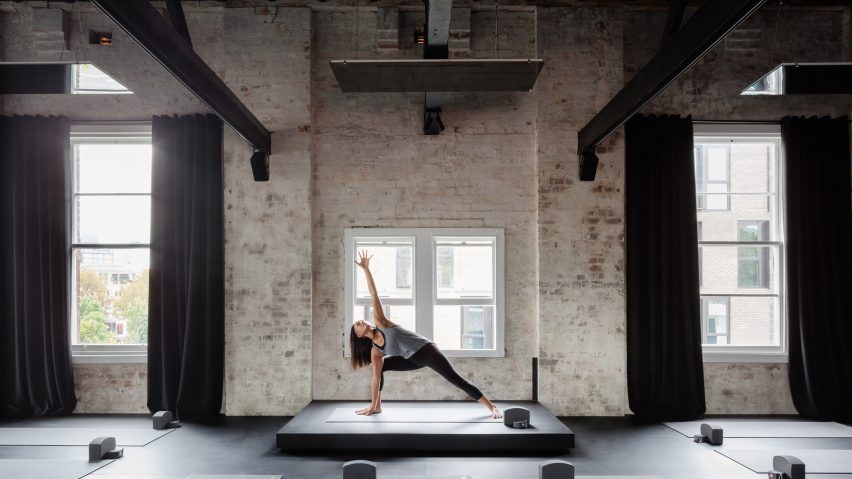
Karen Abernethy creates multi-sensory yoga studio in converted Sydney warehouse
A variety of spaces are contained within this Sydney yoga studio, each designed by architect Karen Abernethy to offer visitors a different sensory experience.
The Humming Puppy studio is split across the two floors of an industrial building in inner-city suburb Redfern.
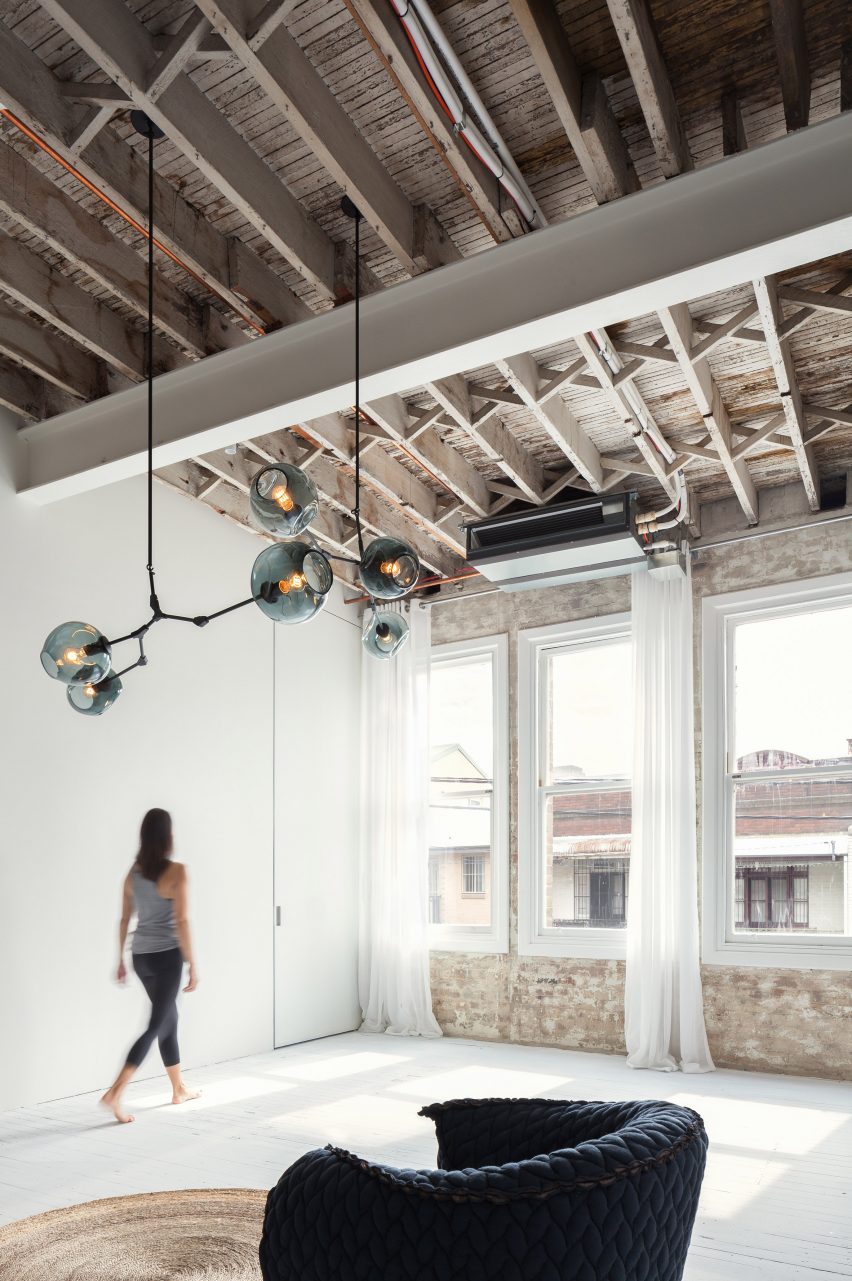
Architect Karen Abernethy wanted the space to feel noticeable separate from the street outside. To do this, she created a series of distinct spaces that could together offer an "immersive experience".
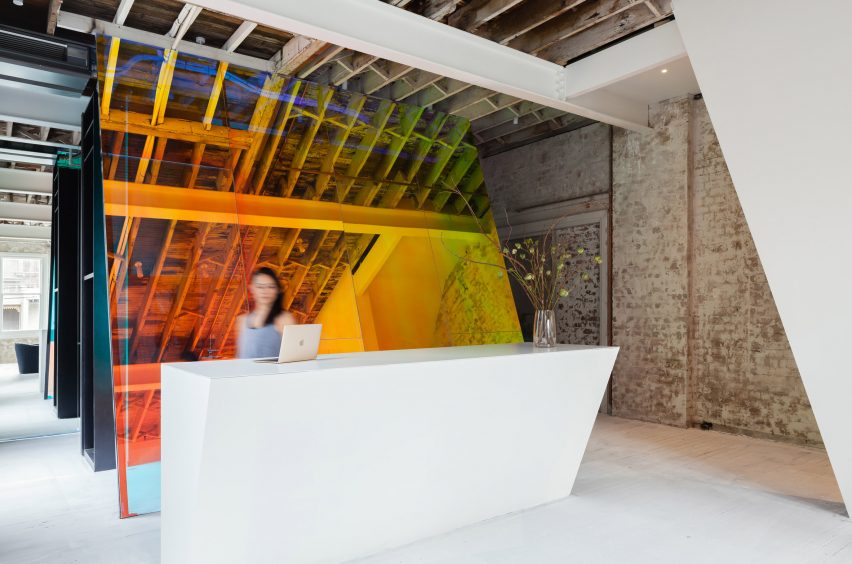
"The design of the Humming Puppy studios is based on an immersive experience that starts from the moment when you walk in the front door," said the architect.
"The anonymity from the street is intentional, so that the first step you take within the space has an immersive effect."
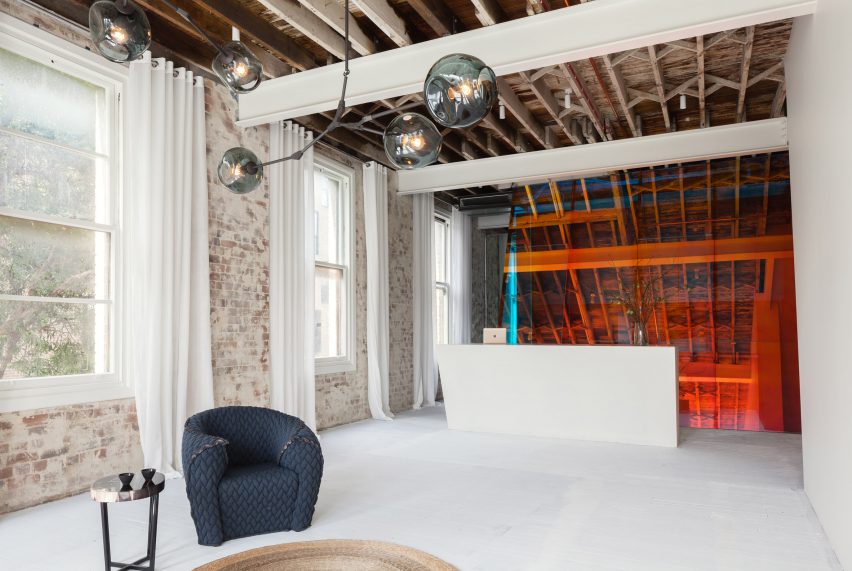
On arrival, visitors step into a stairwell that is deliberately neutral to allow a moment of calm and separation before they enter the building.
They then move on into the main space, which includes a changing room with lockers and a lounge area.
Both these zones are separated by an angled screen that is lined with a dichroic filter, which appears to shimmer and changes colour as a visitor moves around it.
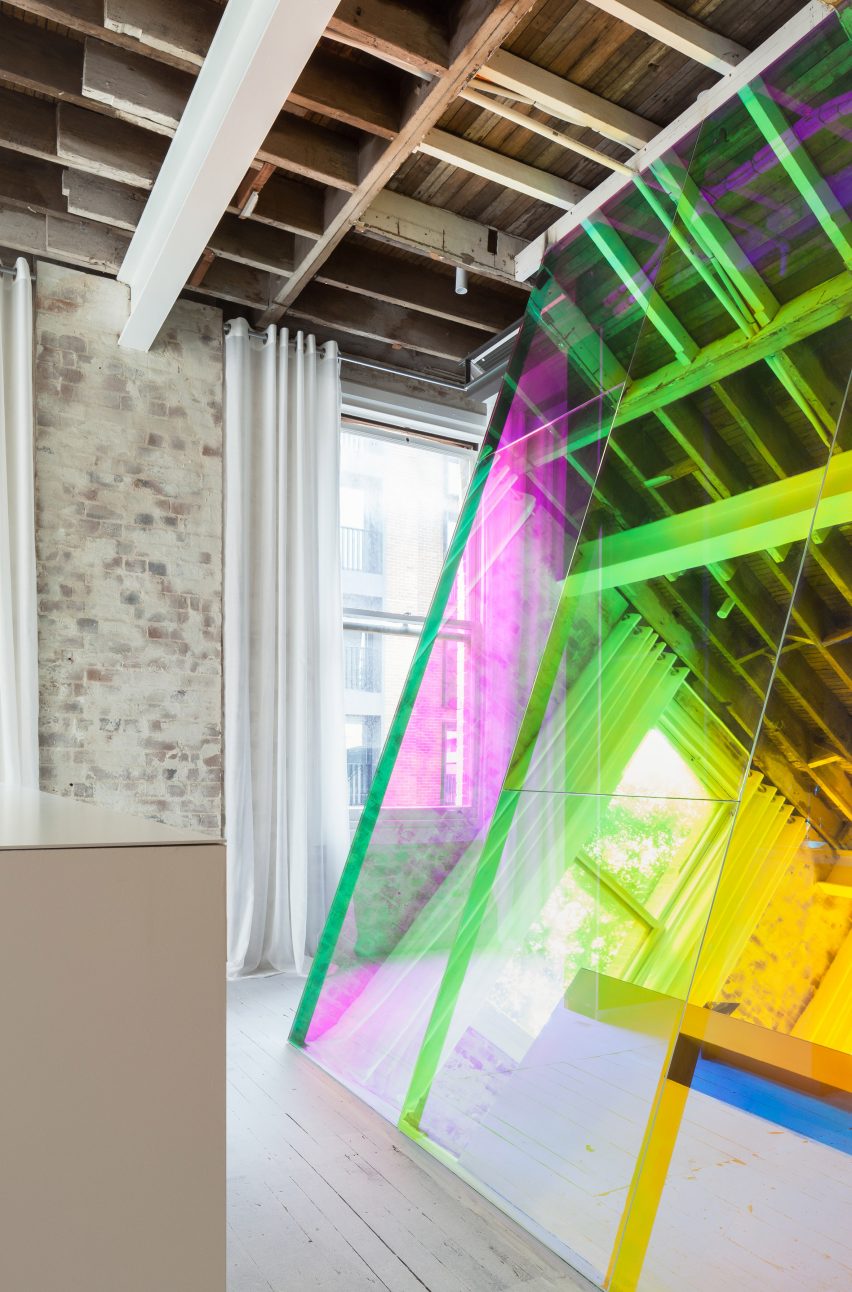
A white wall at the back of the lounge leads through into the Shala area, which is where yoga classes take place.
Here, black plywood floors and black ceiling panels are intended to absorb both light and sound to enhance the humming yoga practice that the studio is known for.
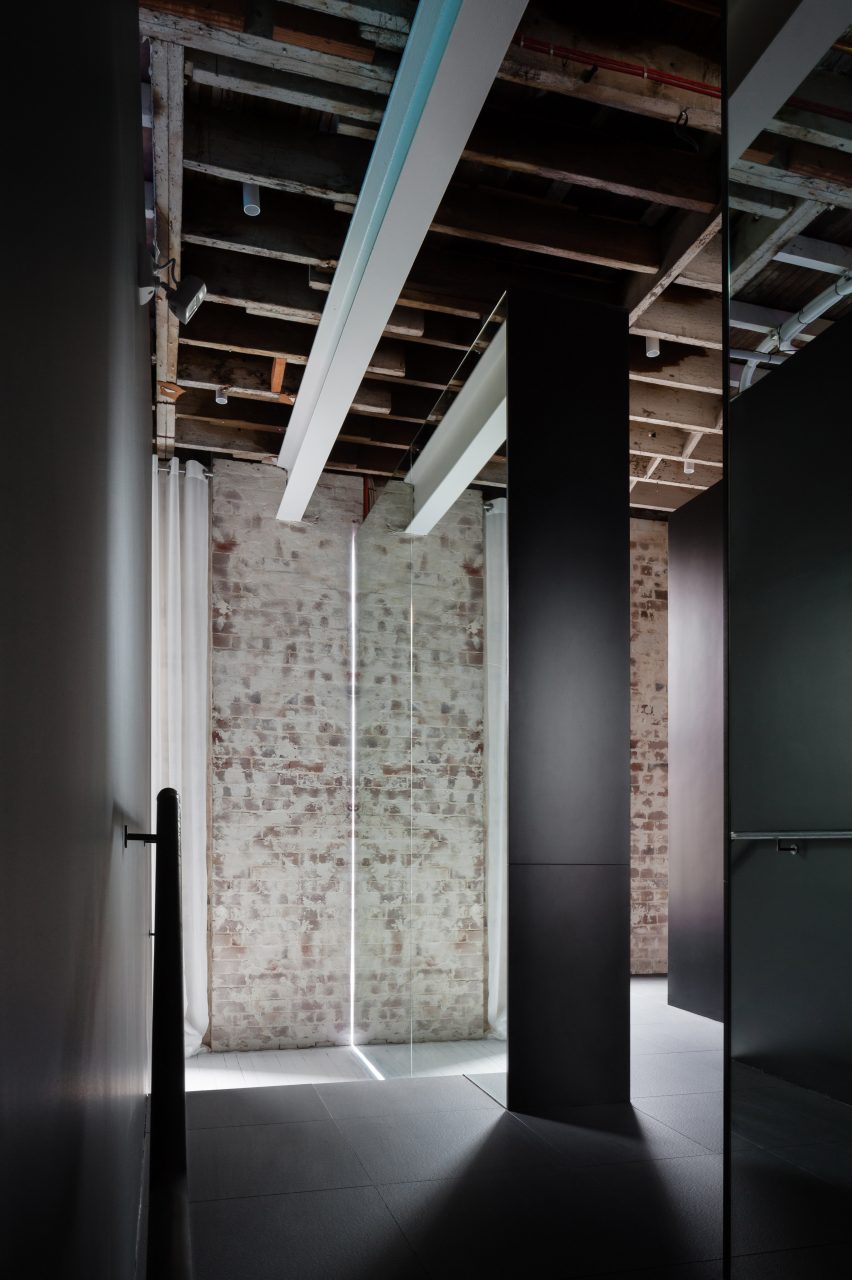
"At Humming Puppy Sydney the materials and fitting were selected based on a conceptual framework about light and reflection - fundamental elements of spirituality," said Abernethy.
"The concept also enabled us to create a project where the beautiful existing building shell could become the protagonist."
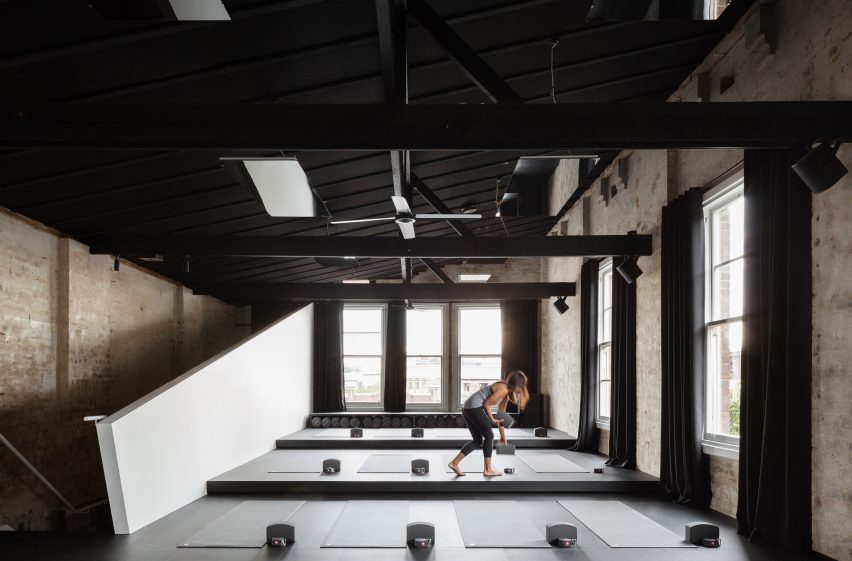
Despite the bold interventions throughout the building, the architect was keen for the original architecture to maintain a strong presence.
"This was achieved in two ways," she explained. "Firstly, wherever possible, we have avoided making the new and old surfaces collide. Secondly, the material and fittings have been selected so as to reflect the existing building elements wherever possible."
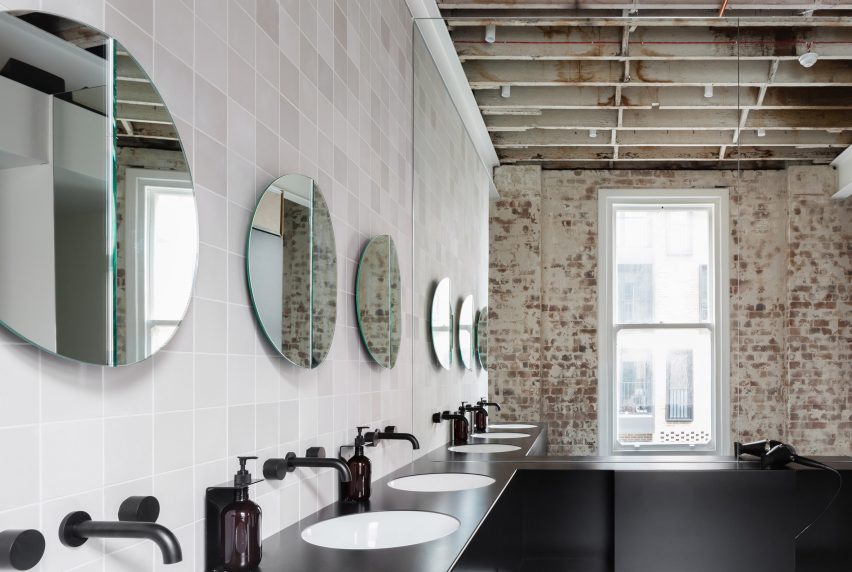
When designing a yoga studio in New York, Clouds Architecture Office similarly aimed to create an immersive experience, using white curved walls and a tapered ceiling to create the illusion of fog.
Photography is by Katherine Lu.