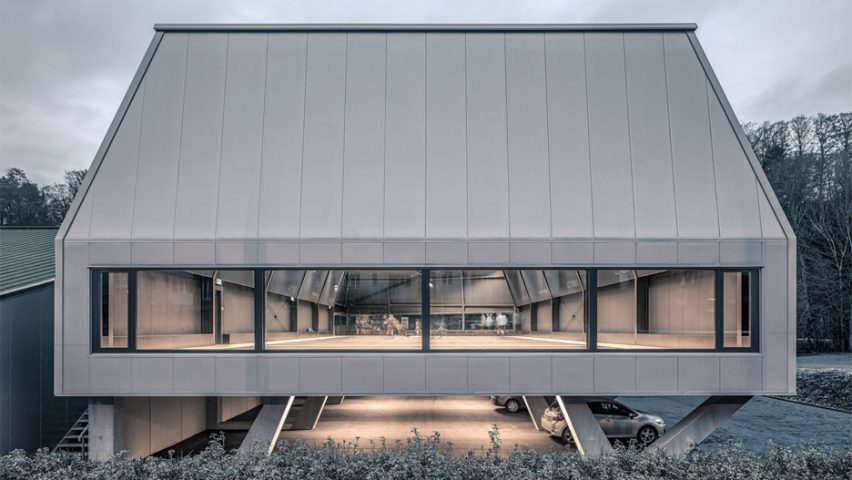A+Awards: this badminton hall in a Swiss village, which looks more like a spaceport than a sports facility, received an Architizer A+Award last year.
Jan Henrik Hansen Architekten extended the Sihlsports centre in the village of Langnau am Albis, so tennis and squash players could also partake in badminton.
Based in nearby Zurich, the firm was tasked with creating a new structure beside the existing corrugated metal sheds, over the site's car park.
The building is lifted off the ground by angled concrete supports, so parking spaces are still provided underneath.
The tall, tapered main volume is shaped to accommodate shuttlecocks flying high over the five courts.
"The polygonal geometry of the hall volume was defined precisely by the spatial requirements of the badminton game," said the architects. "The exceptional clear height of the inner space is contrasted by the rather flat parking field being open to the environment."
The structure comprises a flat concrete slab on top of the supports, with a lightweight steel frame on top that allows the interior of the upper level to be free of columns.
Its stilted profile and seemingly windowless facades lend the building an aesthetic akin to a sci-fi aircraft hanger.
"The spatial characteristics of the game of badminton can therefore be experienced from inside and outside by the rhythm of the supporting structure as well as the geometry of the hall volume," said Jan Henrik Hansen Architekten.
Inside, the wooden floors are contrasted by completely black walls and ceilings. Neon strip-lighting spans the steel roof beams, aligned with the gaps between each court, and bands of low windows provide natural light along both shorter ends.
Completed in 2014, Badminton Hall Langnau was lauded in the Stadium/Arena category at the 2016 A+Awards.
Organised by Architizer, the awards promote and celebrate the year's best projects and products.
Their stated mission is to nurture the appreciation of meaningful architecture in the world and champion its potential for a positive impact on everyday life. Find out more about the A+Awards ›
Photography is by Roger Frei.
Project credits:
Client: Sihlsports AG
Project team: in collaboration with Rolf Iseli, Jan Henrik Hansen, Ioanna Intze, Roman Zulauf, Vadim Unger, Armin Seltz

