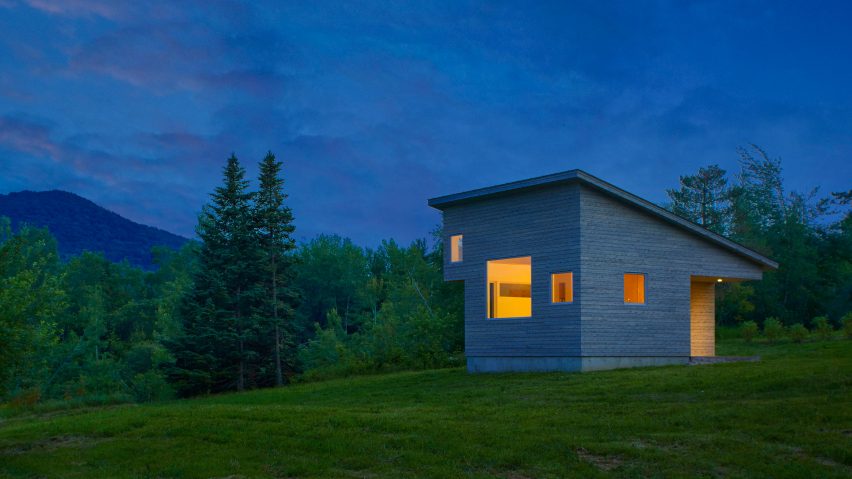American studio Elizabeth Herrmann Architecture + Design has created a light-coloured micro dwelling with cut-out corners and a sloped roof, aiming to demonstrate that a "small house need not be a claustrophobic, monotonous box".
Located on a verdant site near the Green Mountains, the microHOUSE was commissioned by an artist who wanted a "beautiful, tiny, energy-efficient home" on a tight budget. "The project had all the ingredients of a good challenge," said Elizabeth Herrmann Architecture + Design, a studio based in Bristol, Vermont.
The architect sliced away portions of a box to create the shape of the dwelling. In addition to cut-out corners, the roof slopes downward, forming a cosy sleeping loft within the home. The structure is wrapped in light-grey cedar siding, with a bright yellow door adding a pop of colour.
"The house is a kind of shape shifter," the architect said. "The subtracted corners at opposite ends create a playful sense of movement and interplay with people and landscape."
"It is an unpredictable house, but is also the logical and whimsical expression of its contents, its function and views," the architect added.
Encompassing 430 square feet (40 square metres), the home contains the sleeping loft, a bathroom with a tub, a kitchen, a table for dining and working, storage cabinets, and a living zone that doubles as guest sleeping quarters.
"Like a boat, the house has a designated place for everything in order to maximise space and keep the interior uncluttered," Herrmann said.
To help prevent the home from feeling too cramped, the architect created a full basement for additional storage, laundry machines and mechanical equipment. A hatch door leading to the lower level is camouflaged to blend with the home's wood flooring.
The architect aimed to create individual spaces within the tiny house, as well as moments of transition.
"Though open in plan, the living level was sculpted so that each of the different areas of use have definition and a sense of place, without being static or confining," the architect said.
"It was important that the house, in spite of its size, contain those important transitional spaces that give one a sense of privacy, arrival, or simply a change in scale appropriate to use."
Framed views further define interior spaces by giving each room a distinctive focus. Operable windows bring fresh air into the dwelling.
Light colours and a restrained material palette were employed in order to create an atmosphere that feels fluid and spacious. "The intimacy of spaces called for a level of finish that could stand up to close scrutiny and heavy use," the architect added.
Windows are framed with wood, while countertops and the bathtub ledge are made of white concrete. Birch plywood with expressed edges was used to fabricate wall storage units and a built-in daybed.
The floors were covered in locally sourced maple boards cut in short lengths.
The architect emphasised that the microHOUSE is not a folly, but rather a functional building that shows what can be achieved at a small scale.
"It is the logical expression of its occupant's needs, contents, function, setting and views – demonstrating, we hope, that a small house need not be a claustrophobic, monotonous box."
Other tiny dwellings in the US include micro cabins clad in hot-rolled steel, designed by Colorado architecture students, and prefabricated, rectilinear tiny homes by Cocoon9 that are meant to meet demands for "efficiency and luxury".
Photography is by Jim Westphalen.

