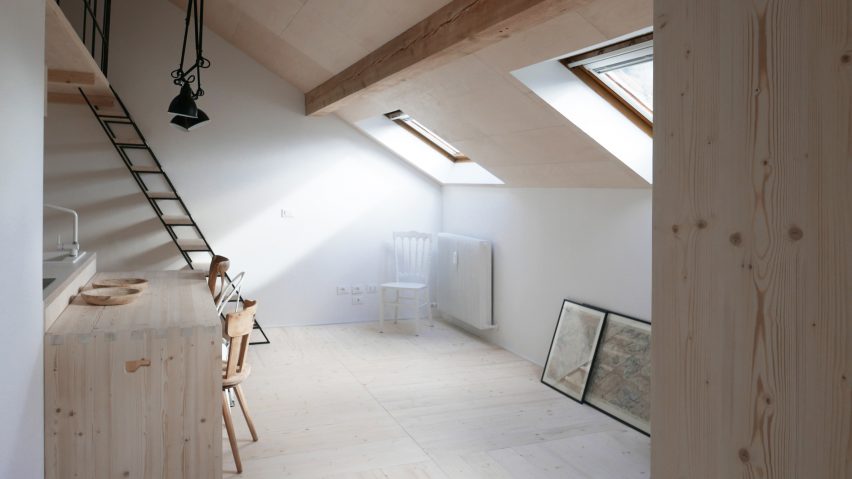A geometric staircase and eclectic furniture feature alongside wooden surfaces in this apartment in northern Italy, which was renovated by Italian office Jab Studio and boasts views of the mountains.
Jab Studio created the loft home, called Casa FWH, beneath the mansard roof of a building in Vipiteno, South Tyrol.
The architects worked with local craftsman to bring a variety of wood into the space, including panels for the ceiling and pale boards for the floors. These are complemented by white-painted walls.
"Tradition and innovation are combined in a style that conceives wood as the leading actor of the house, yet used in different ways and finishings, following a more contemporary approach," said the designers.
Double-height living areas are located on one side of the flat, where an existing wooden beam runs the full length of the space and three skylights offer views towards the picturesque mountain landscape.
Bi-folding pale wooden doors separate the lounge from the dining room, where floorboards are arranged in different directions to mark a space for the light-wood dining table.
The table can be moved to create more space for a lounge space – a white-painted chair is placed below the skylight on one side, while a grey-covered lounge seat sits beneath the other.
The kitchen can be found on the other side of the open-plan room, with black pendant lights above its plywood cabinets. Curved handles are carved into the doors to reveal a darker wooden layer beneath.
The geometric staircase features a dark metal frame and pale wooden treads. It leads up to the bedroom, on a mezzanine above the kitchen.
Here, more simple finishes include white mesh panelling used for the wardrobe doors and a metal balustrade.
The bathroom is hidden away behind the kitchen. Wood details are also used here, to offset the white tiling and plaster walls.
Other projects in South Tyrol, also known as Alto Adige, include a red pigmented concrete by Pedevilla Architects and a mountain cabin with glass walls by Modostudio.

