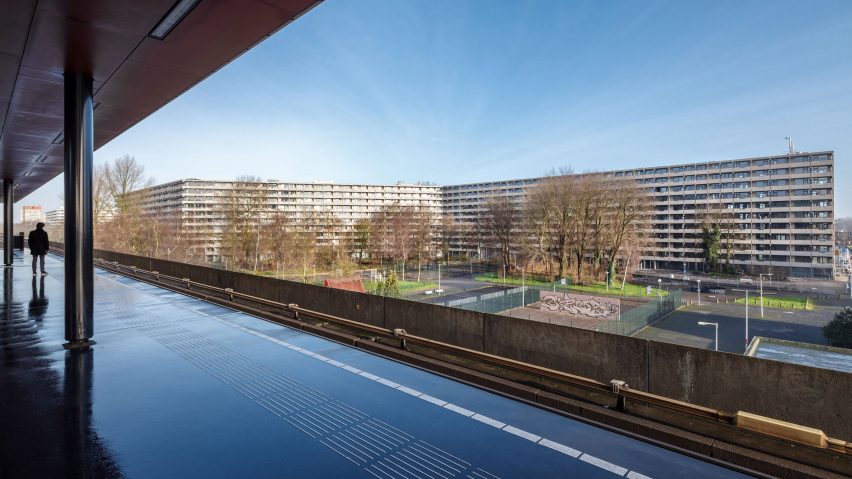Dutch studios NL Architects and XVW Architectuur have renovated one of the largest apartment buildings in the Netherlands, restoring the repetitive gridded facades of the 1960s block but leaving the flats bare for residents to customise.
The Bijlmermeer building was designed in the sixties by Dutch architect Fop Ottenhof as part of Siegfried Nassuth’s masterplan for a site to the southeast of Amsterdam. It aimed to provide better accommodation for those living in the city's deteriorating neighbourhoods.
But recently the building had became dilapidated, putting it at risk of demolition. In 2011, protests sparked a competition that called for an economically viable plan to renovate the complex.
This prompted NL Architects and XVW Architectuur's refurbishment works, which have now been shortlisted for this year's Mies van der Rohe Award.
"The Bijlmermeer was intended as a green, light and spacious alternative for the – at that time – disintegrating inner city," explained the architects, who renamed the building deFlat following its renovation.
"It had a very optimistic start, but soon the enthusiasm for this radical residential area was overshadowed by fear of the unknown," they added. "Fed by heavily economised execution, bad publicity, lack of understanding and poor maintenance, the Bijlmer turned into a slowly disintegrating parallel universe."
The huge 11-storey building is 400-metres long and forms part of a vast estate laid out in hexagonal plan, which is home to 100,000 people.
It is the only remaining block in the area maintaining its original qualities, which were inspired by the CIAM (International Congresses of Modern Architecture) – a group set up in the 1920s by eminent European architects including Le Corbusier to solve the social problems through architecture.
Like most post-war housing, the masterplan for the estate uses level changes to separate pedestrians from cars, with different elevated walkways and roads suited to slow and fast-moving traffic.
Over 50 teams entered the competition to overhaul the building, with proposals ranging from student housing to homeless shelters.
NL Architects and XVW Architectuur's winning proposal titled Klusflat – which translates from Dutch as do it yourself – was inspired by the concept of creating a new housing model within which people renovate their apartments by themselves.
The architects renovated only the main structure, and the apartments were left unfurnished so that residents could furnish to their tastes, and even combine two or more flats vertically or horizontally. The vast block now hosts 500 customisable apartments.
"The future residents could buy the shell for an extremely low price and then renovate it entirely according to their own wishes: DIY. Owning an ideal home suddenly came within reach," said the architects.
A significant change implemented by the team was the transformation of the ground floor, which was previously considered as 'dead space' and occupied only by store rooms.
The storerooms were moved to floors above, making the entrance area available for use as a social space. It now hosts workspaces and daycare facilities accessed directly from the carpark within which it sits.
To open up the facade and landing spaces, extra lifts were also added, in turn improving the quality and efficiency of the circulation spaces.
Considered to be imposing by some of its critics, the repetitive, closed off exterior of the housing complex was also revamped in order to 'humanise the architecture'.
The balustrades were sandblasted to reveal the pre-cast concrete, and opaque elements of the facade were replaced with glazing.
A catalogue of various frameworks offers residents the option to choose the appearance of this glazing, from sliding doors to recessed frames that make space for plants.
"By many, repetition was perceived as evil. Most attempts to renovate residential slabs in the Bijlmer had focused on differentiation, the objective, presumably, to get rid of the uniformity, to 'humanise' the architecture," said the architects.
"But after two decades of individualisation, fragmentation, atomisation it seemed an attractive idea to actually strengthen unity: Revamp the whole!" they continues. "It became time to embrace what is already there: to reveal and emphasise the intrinsic beauty, to sublimise!"
deFlat is shortlisted for the Mies van der Rohe Award 2017 alongside four other projects, including a church building in Ribe by Lundgaard & Tranberg Architects that shelters 12th-century ruins.
The winner of the €60,000 (approximately £51, 000) award will be announced in May 2017.
Similar renovations of post-war housing estates include Park Hill in Sheffield. In 2013 Hawkins\Brown and Studio Egret West stripped the building back to its concrete framework and added a new facade made of brightly coloured panels.
Project Credits
Architects: NL Architects and XVW architectuur
Team NL Architects: Pieter Bannnenberg, Walter van Dijk, Kamiel Klaasse and Guus Peters with Iwan Hameleers, Giulia Pastore and Fouad Addou, Matthew Davis, Paul Ducom, Soo Kyung Chun, Adrian Mans, Paulo Dos Sousa, Carmen Valtierra de Luis
Structure: Van Rossum Raadgevende Ingenieurs Amsterdam
Engineering: Schreuder Groep
Installations: HOMIJ Technische installaties
Contractor: KondorWessels Amsterdam

