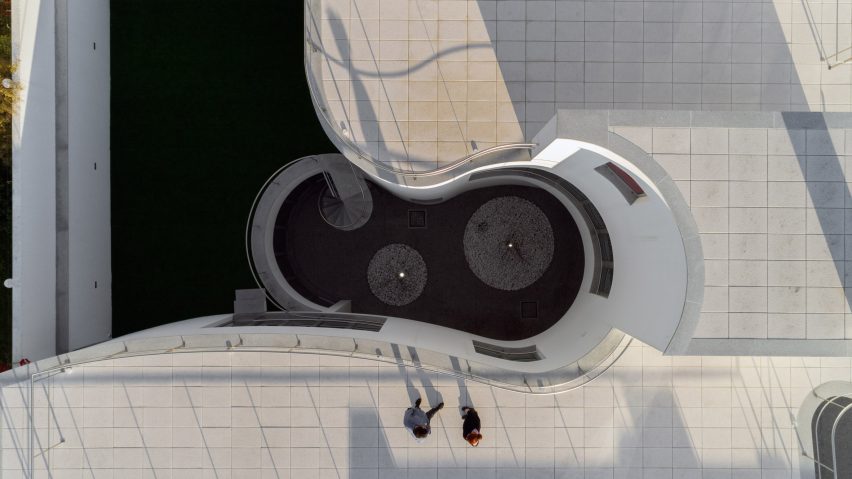
House L27 by dIONISO LAB is arranged around a curving courtyard in northern Portugal
Straight walls are in short supply at this house in Póvoa de Varzim, Portugal, which curls around the edges of a curving cobbled courtyard.
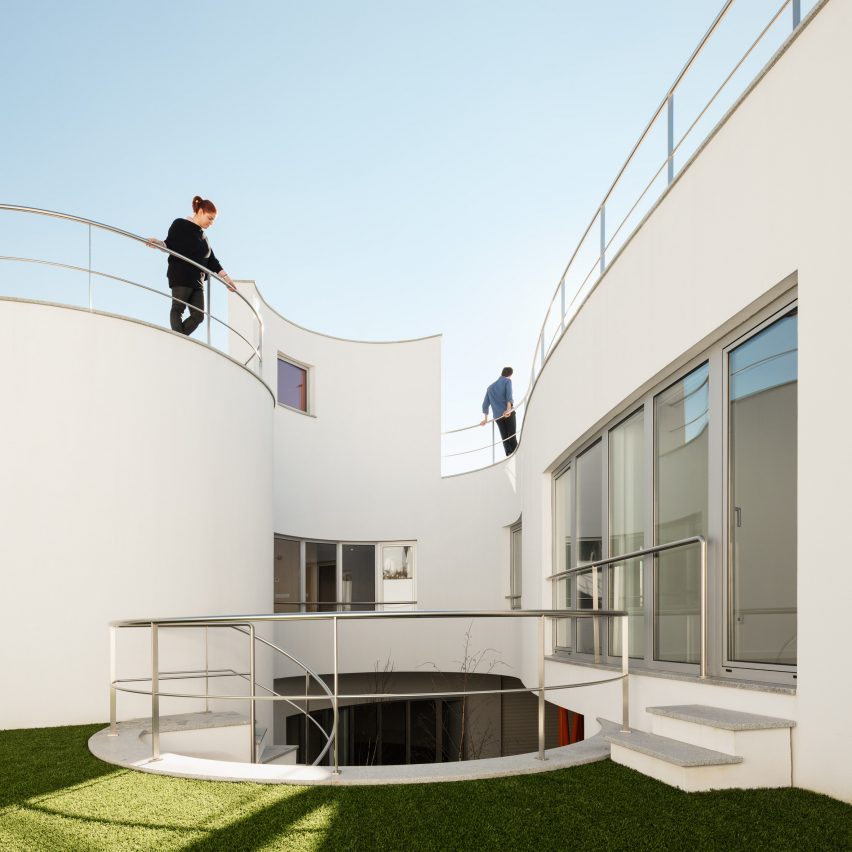
Architect José Cadilhe of local studio dIONISO LAB designed House L27 in a suburban area of the city on the northern outskirts of Porto.
The recently developed neighbourhood comprises orthogonal plots that typically accommodate houses at the centre, with small gardens squeezed around the periphery.
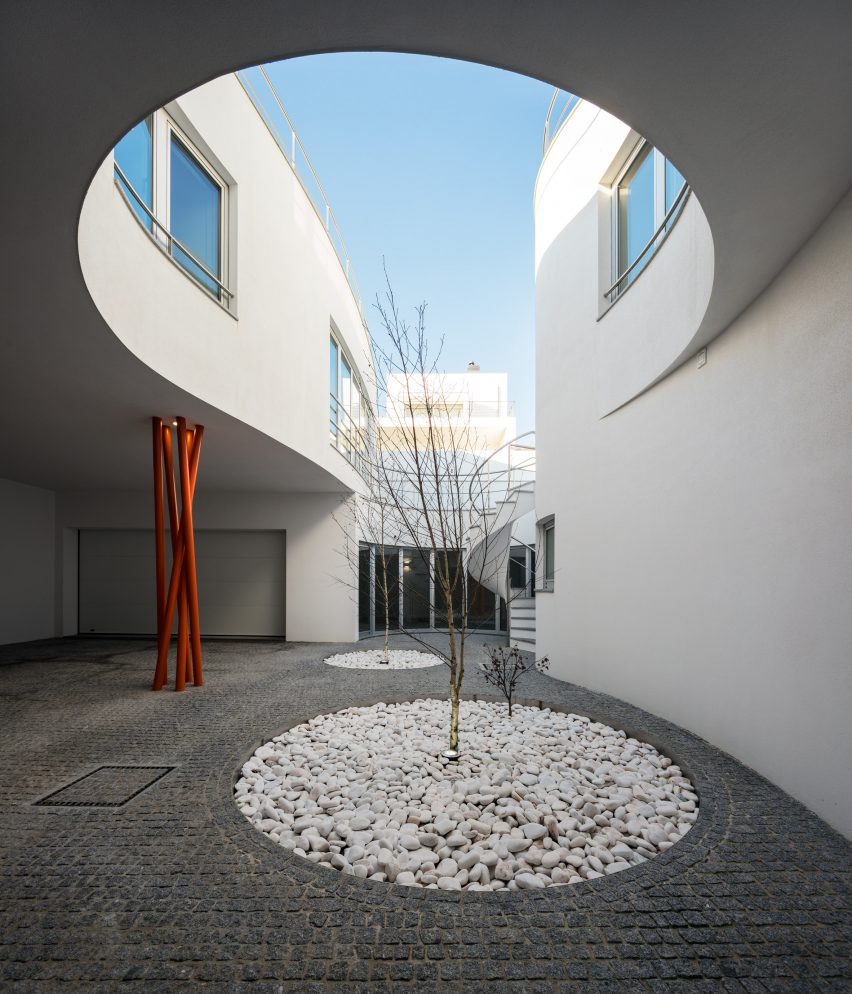
In response to the proportions of the site, Cadilhe devised an alternative layout that maximises the available space by extending all the way to the perimeter and placing the outdoor areas at the centre.
"One of the main premises for this project was to guarantee a strong sense of intimacy and relationship between exterior and interiors areas," said the architect.
"Therefore, House L27 challenges the regular geometry of nearby constructions with a fluid gesture that sets the exterior area as the central space, organising the programme around it," he added.
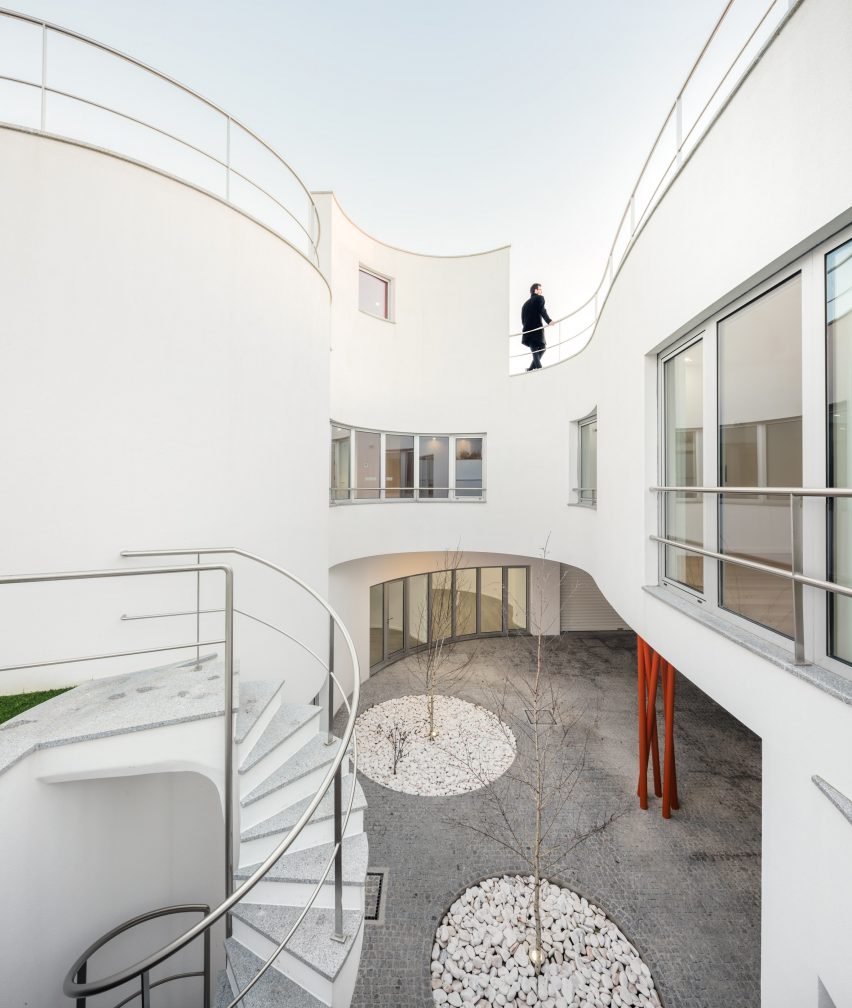
From the street, a cylindrical volume gives a sense of the building's unusual layout. Paving stones set into a lawn lead to an entrance on the upper floor next to this round room.
The main living spaces and bedrooms are accommodated on the upper storey, with a kitchen occupying the turret-like room at the front of the house.
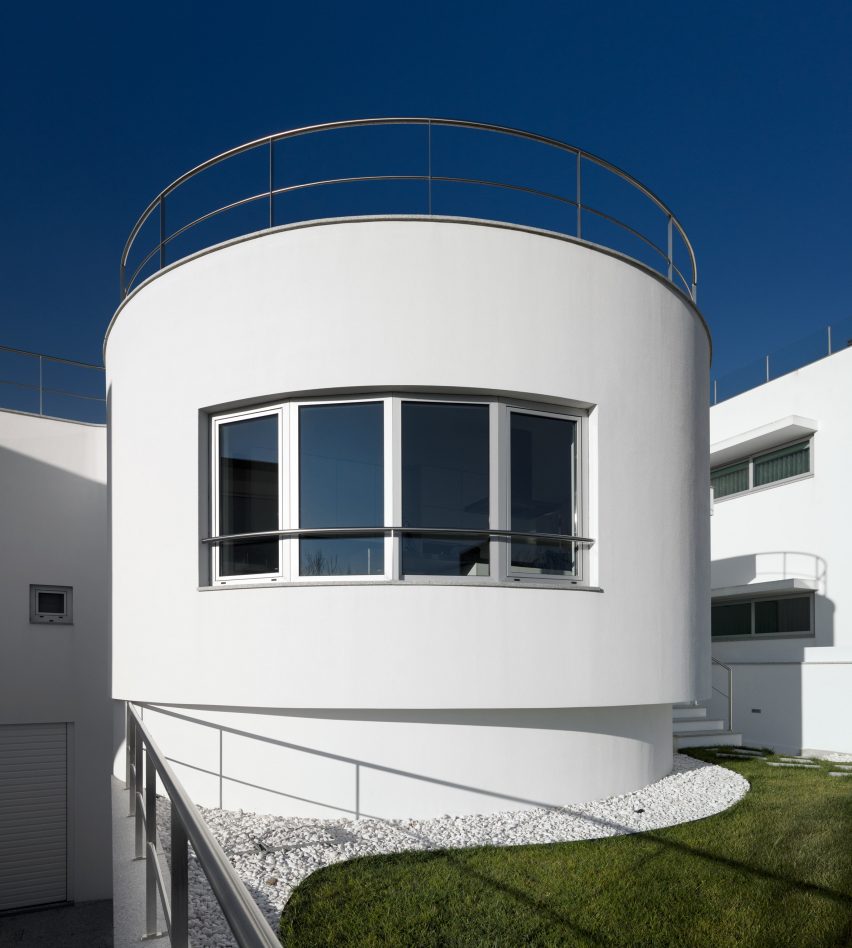
Rooms on this level wrap around a curving central void that overlooks a cobbled patio on the storey below. An open-plan lounge space occupies one side of the floor space, with a row of bedrooms on the other.
The living space and one of the rooms at the far end of the building open onto a lawn at the rear corner of the plot. A spiralling concrete staircase descends from this garden to the courtyard below.
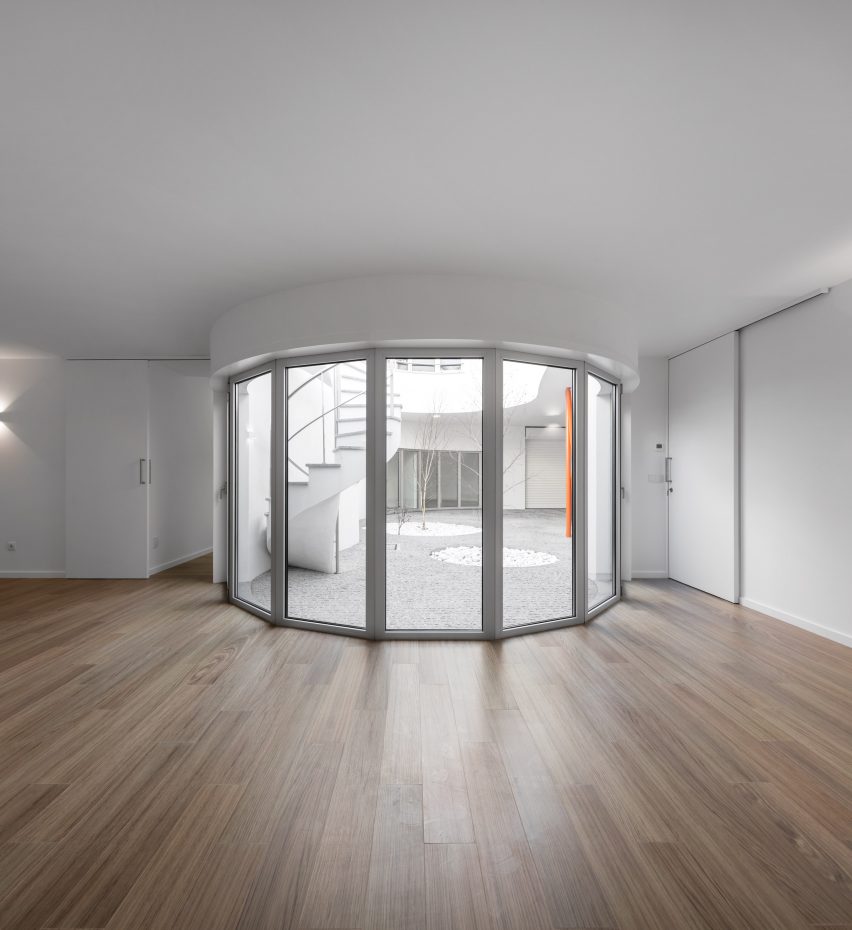
The lower level accommodates a larger living space, a library, storage areas and a garage, which is accessed via a ramp from the street.
At the centre of building, the large void allows natural light to spill down into the rooms situated around the edges of the patio.
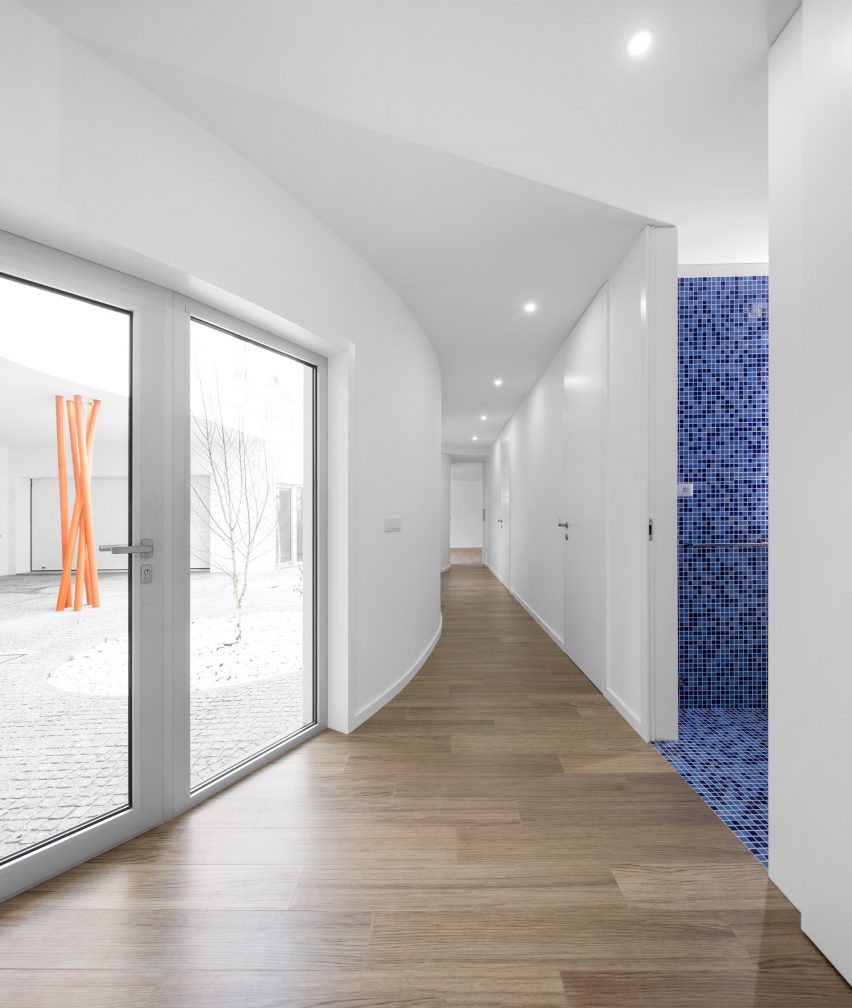
Part of the open outdoor space is sheltered beneath the level above, which is supported by a cluster of angled orange columns.
"The patio is the protagonist of the house, the place where domestic energy resonates and a key element that inflates the interiors with unique atmospheres," said Cadilhe added.
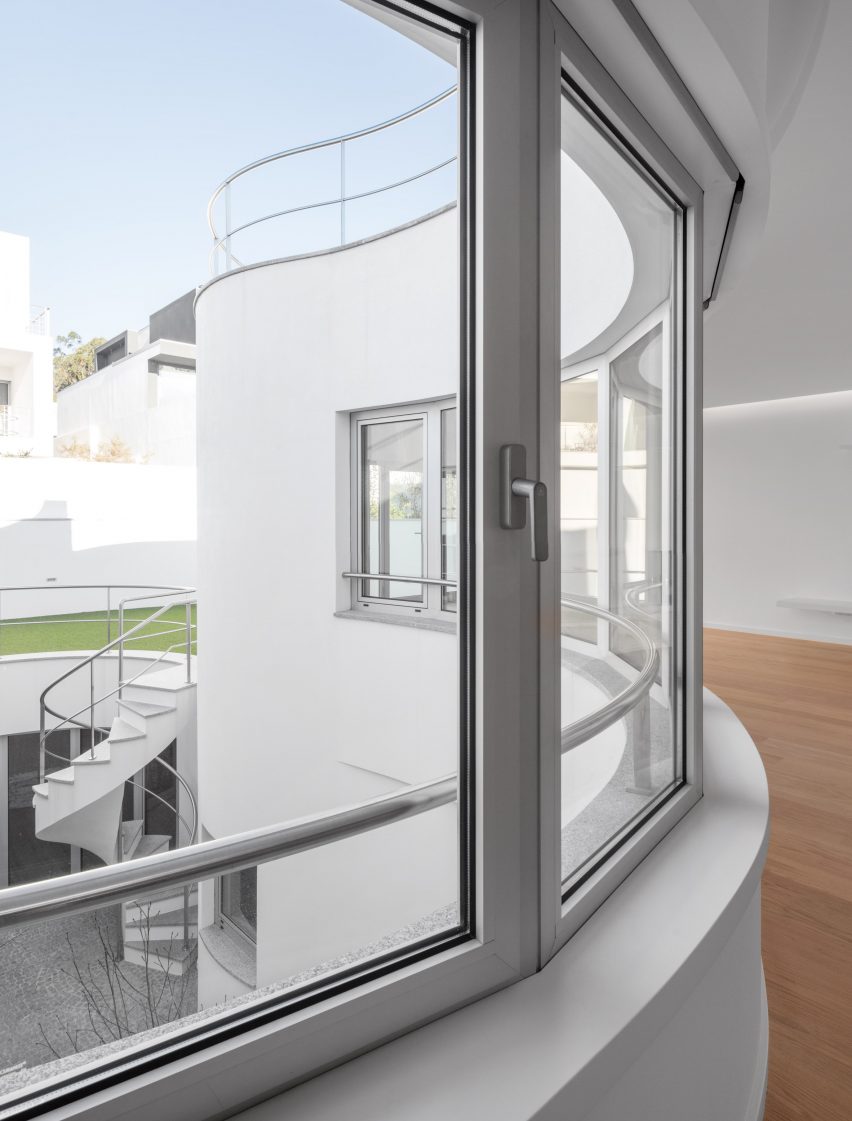
Sections of glazing around the perimeter of the patio provide views into spaces on the opposite side. Trees planted at the centre of the space will gradually mature to alter these vistas.
The owners can also enjoy views of the surrounding neighbourhood from a roof terrace reached by climbing a steep timber staircase flanked by bright red walls.
Elsewhere in Póvoa de Varzim, dIONISO LAB has also completed a property concealed behind folding aluminium shutters, which are patterned with perforations.