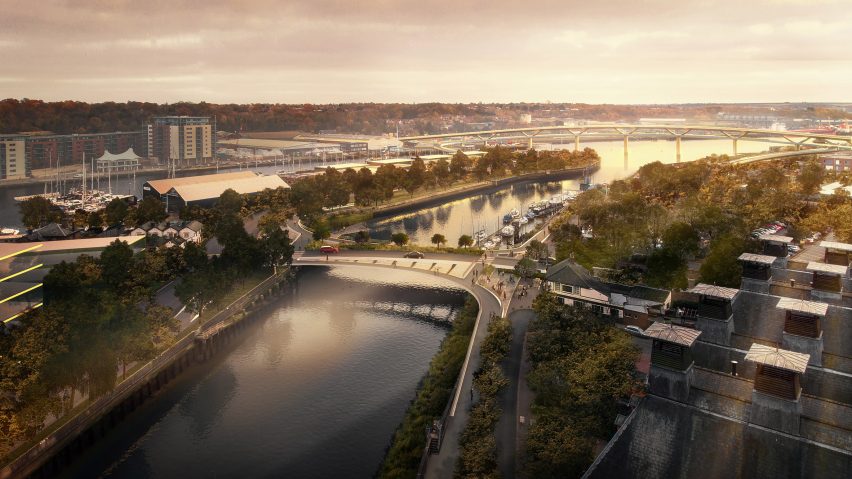Foster + Partners has been selected to create two new bridges across a river in Suffolk, England, which will be divided up into strands to offer separate routes for vehicles, pedestrians and cyclists.
Foster + Partners won a contest to design a new crossing over River Orwell in Ipswich. Its design for the Upper Orwell Crossings consists of two bridges, separated into different strands to create "a civilised shared public realm for all".
"The design of the bridges focusses on enhancing the experience of crossing the Orwell River, increasing interconnectivity and reducing congestion in the town centre," said Spencer de Grey, head of design at Foster + Partners.
"The project also offers the opportunity to consider the design of the bridges in a wider urban context, creating new promenades and public spaces between the riverfront, inner harbour and island," he added.
The shorter of the two bridges will have three stands, completely separating vehicles from cyclists and walkers. The two bike and walking lanes sandwiching the road will be connected by zebra crossings.
These outer paths will curve as they meet the banks of the river to create waterside promenades, improving connection to the town centre and harbour.
Further along the river, the pathways will connect with the second bridge – a much taller structure supported by branching columns, which will span a broader section of the waterway. Separate trails for bikes, pedestrians and cars are maintained here too.
It is hoped the bridges will help to ease traffic flow through the town centre and to open up new public spaces along the River Orwell, including access to the lock that Foster + Partners will refurbish as part of its works.
London-based Foster + Partners was selected from a shortlist of five teams: Adamson Associates with William Matthews Associates and Ney & Partners; British firm Knight Architects; French architect Marc Mimram; and UK studio Wilkinson Eyre with FHECOR and EADON Consulting.
The competition, which was managed by the RIBA on behalf of Suffolk County Council, was judged by a panel that included Michael and Patty Hopkins of Hopkins Architects, RIBA adviser Jonathan McDowell, and Ipswich MPs and councillors.
This will be Foster + Partners's second project in the coastal town of Ipswich. The firm previously designed the headquarters for insurance company Willis Faber & Dumas.
"Ipswich holds a special place in our hearts," said De Grey. "The Willis Faber Building was a landmark project for the practice, and we are delighted to have the opportunity to contribute to the town once more."
Norman Foster, the 10th most read-about architect on Dezeen, previously proposed a similar scheme for London – drawing up plans for a network of elevated cycleways to improve safety for the capital's cyclists.

