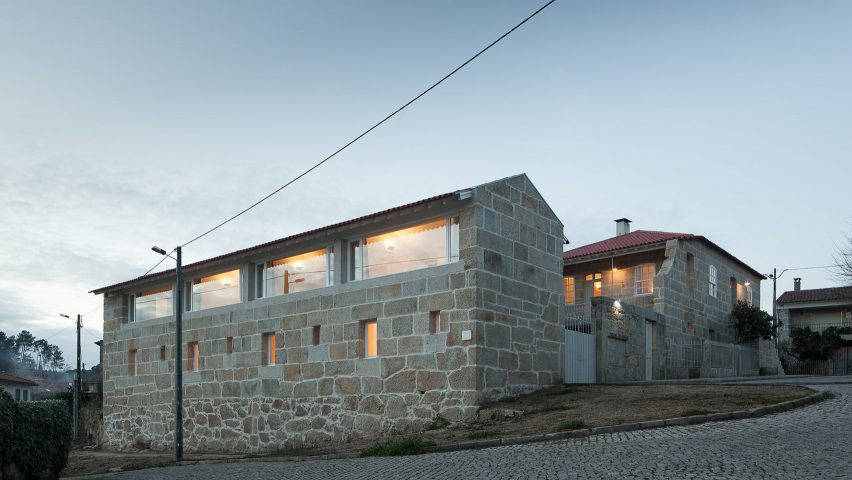
José Almeida transforms stone villa in rural Portugal into holiday house
Architect José Almeida has partially demolished a late 19th-century property in northern Portugal, and used the rubble to create holiday accommodation where guests can bathe in a former wine press.
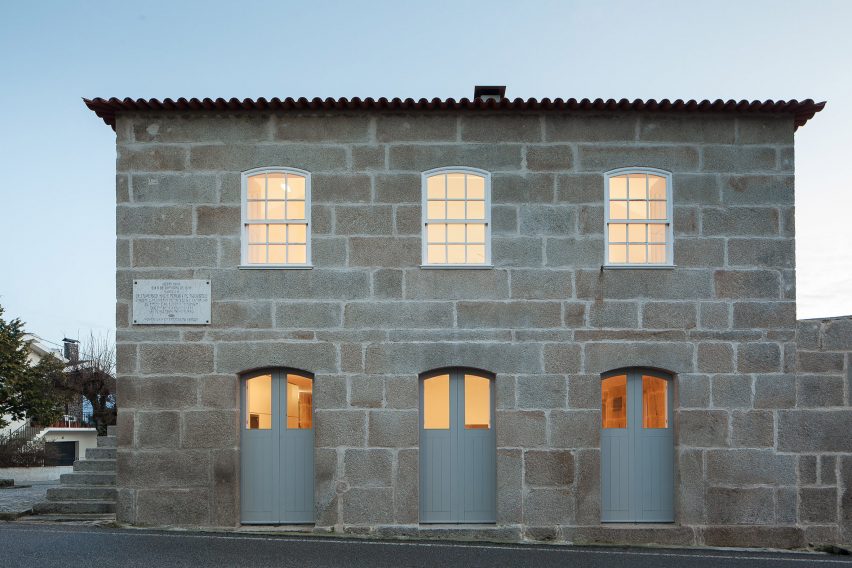
The two-storey property dating back to 1870 is set on a hill in the small rural village of Contenças de Baixo on the Mondego river. It comprises a group of stone buildings that surround a central courtyard offering views of the mountainous landscape.
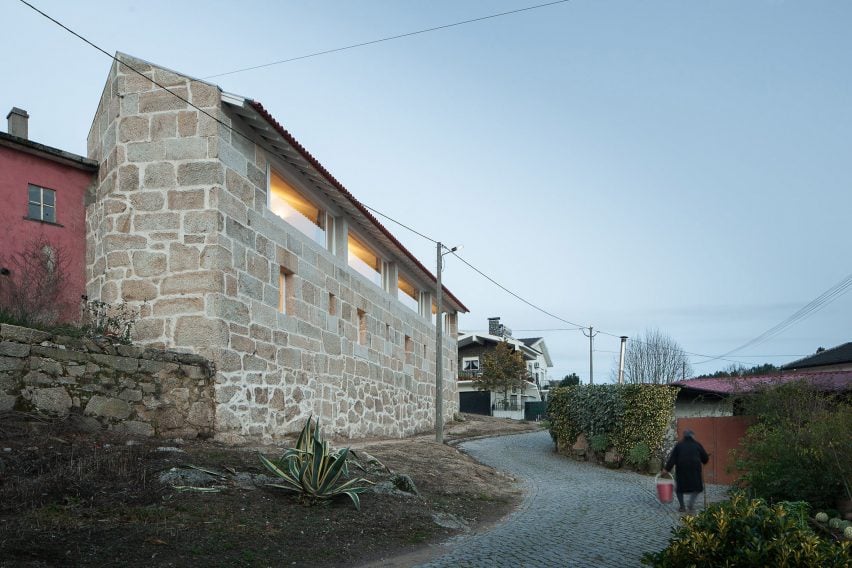
Parts of the original property, including the caretakers house and stable, have been demolished to make way for a new accommodation block that now lines one side of the courtyard.
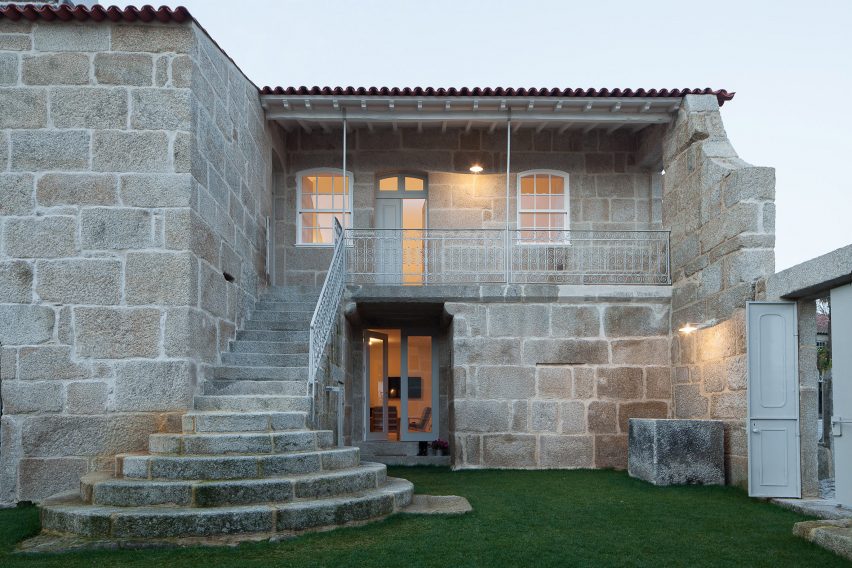
Masonry salvaged from the demolition of the caretakers house has been used to build the outer walls of the this additional accommodation. The narrow two-storey dwelling hosts five double bedrooms, three of which are duplexes.
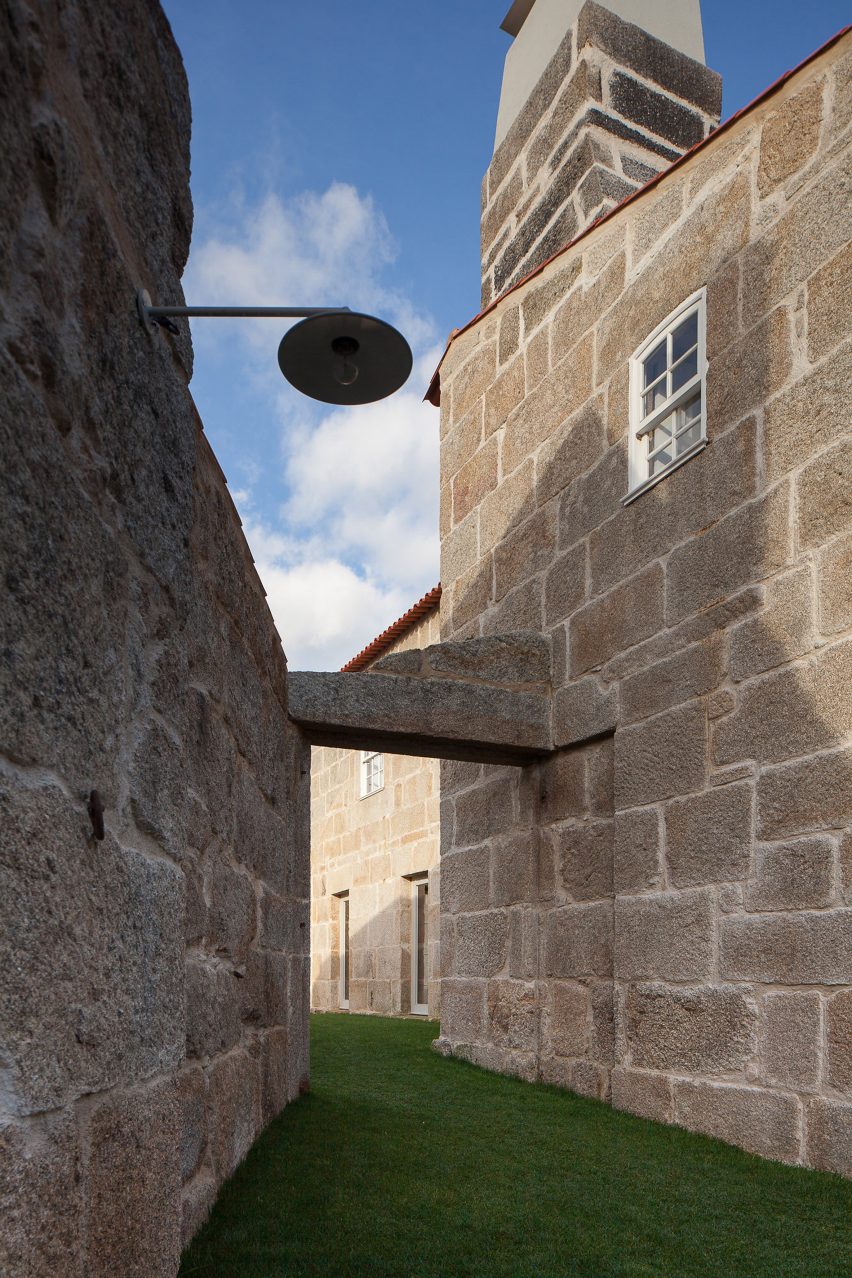
"The stone-masonry resulting from the demolished buildings, which over time were obstructing the courtyard, was enough to build the surrounding walls of the new building," explained Almeida.
"The new building, with the width of the former caretaker's house, is located in the southern edge of the forecourt in an explicit commitment to the landscape."
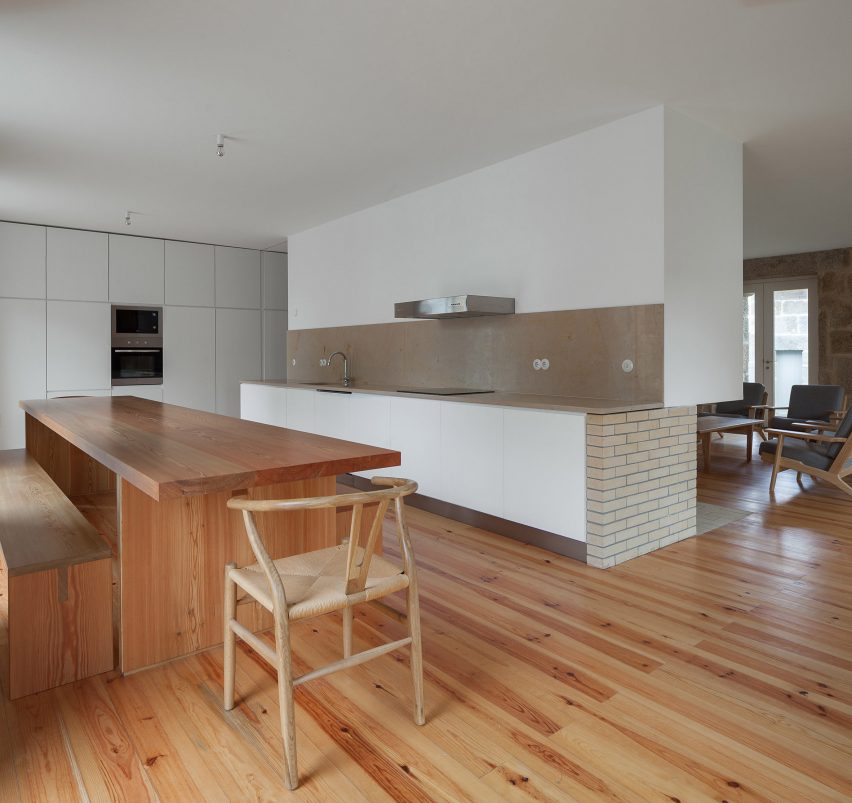
The bedrooms feature wide windows offering views of the lush green mountain range of Serra de Estrela, while the ground floor steps out onto the grassy courtyard with access to the main house.
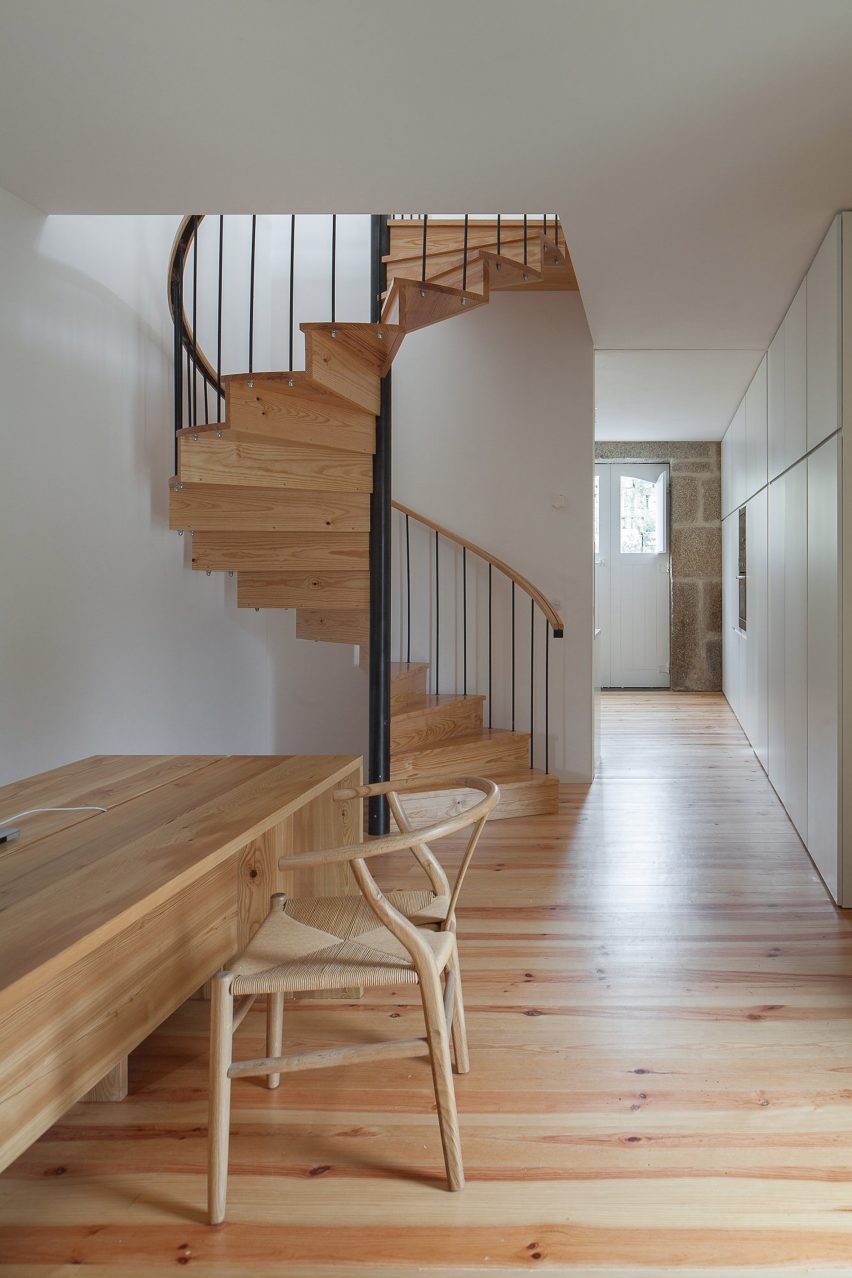
The grey stone masonry is left exposed across parts of the interior, contrasting the white walls and smooth pine floorboards that are used throughout both the old and new parts of the property.
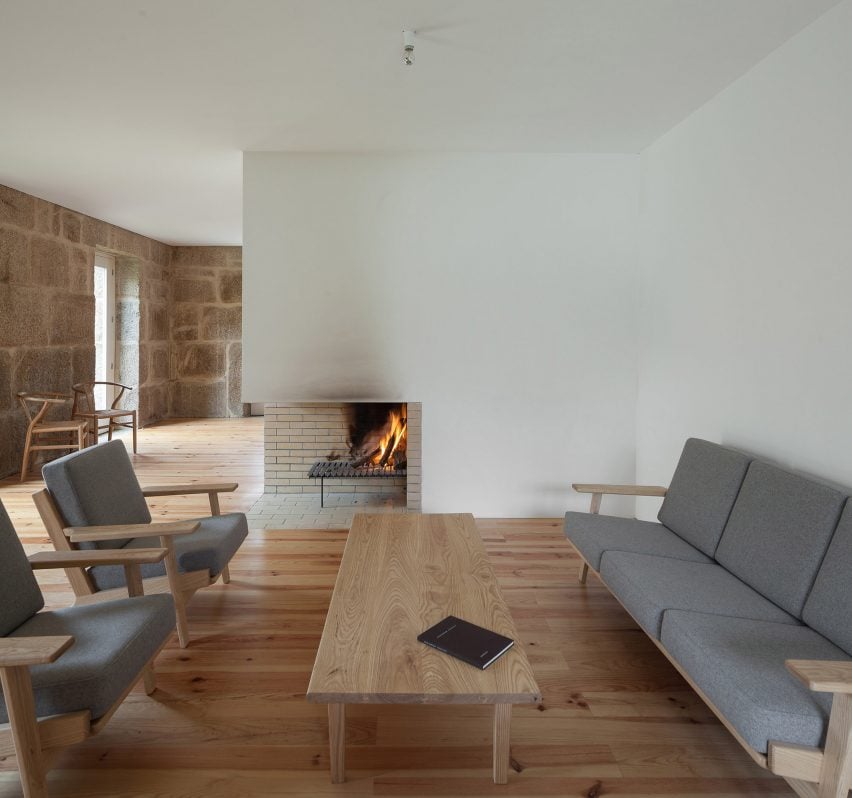
Across the courtyard in the main house, a communal living space, kitchen and reception area are spread across the ground floor, replacing its former use as a wine cellar and pigsty.
A sweeping spiral staircase with treads made from the same pine as the floorboards, ties together the two floors of the main house.
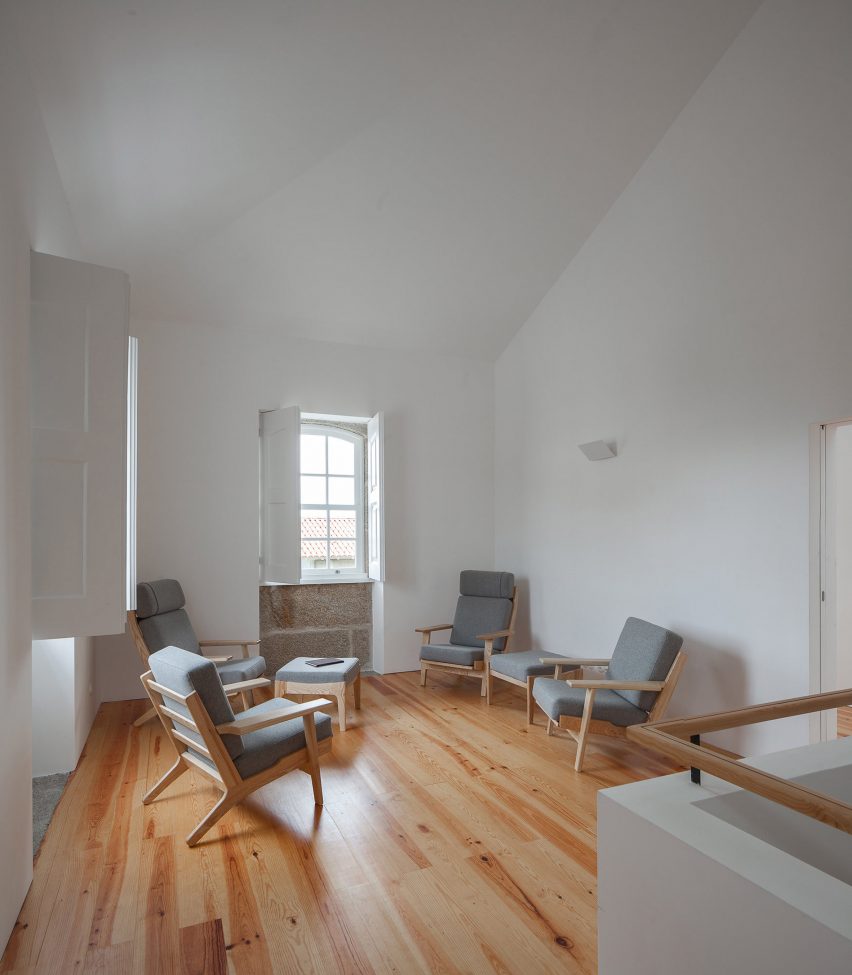
A fireplace cut into the wall of the main common room forms a focal point of the ground floor. It divides the seating area from the minimally designed kitchen, which features floor-to-ceiling storage.
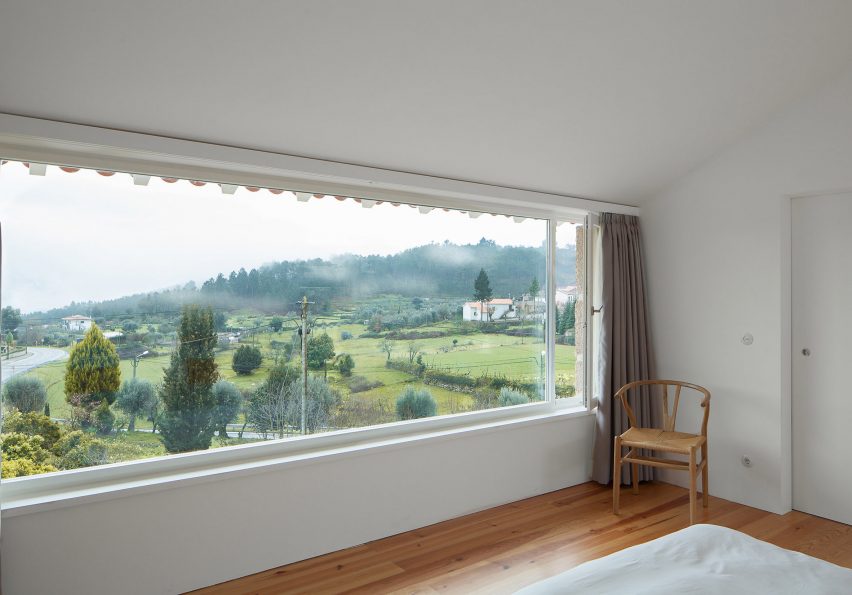
The attic space has also been removed to create three double-height bedrooms and an additional living space. Each of these rooms has access to a south-facing balcony overlooking the courtyard and the new accommodation block.
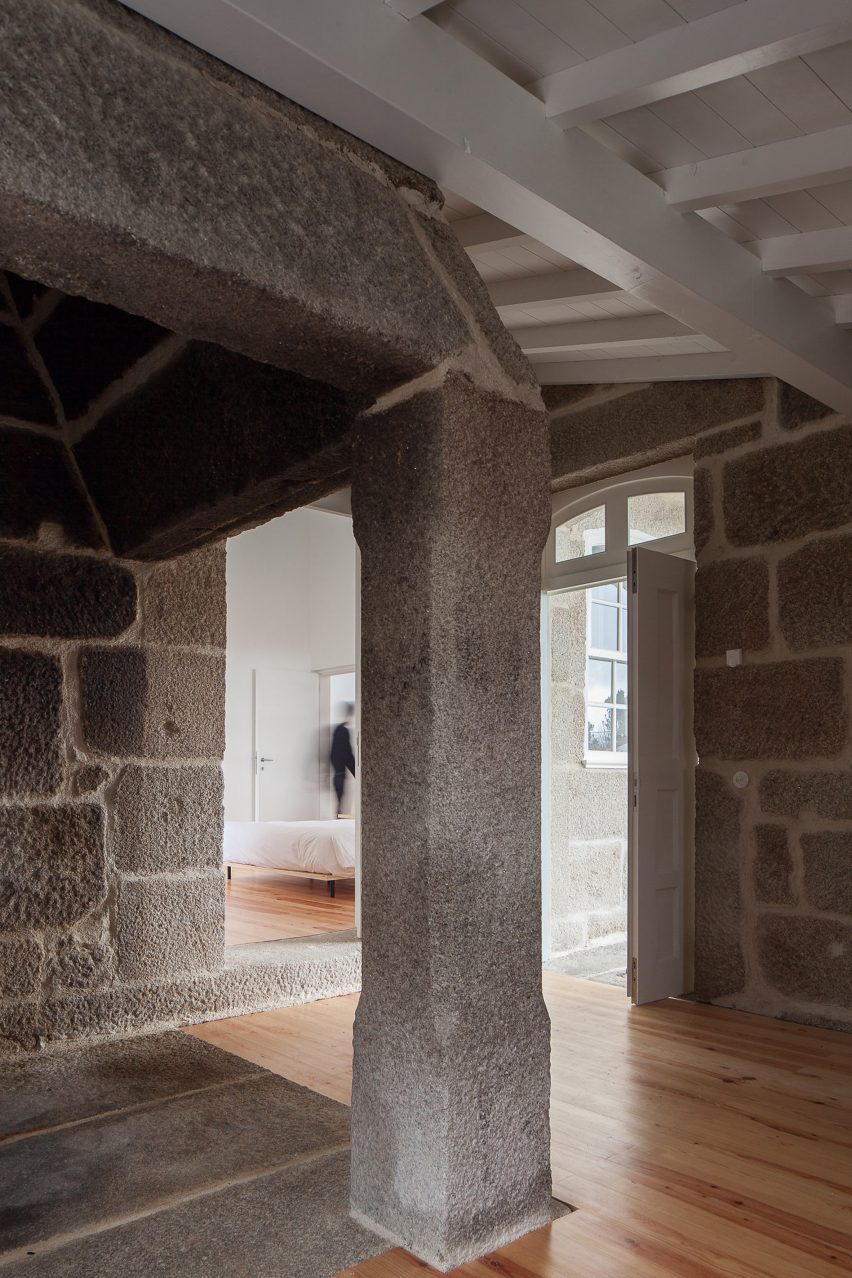
Minimal furnishings by Danish designers including grey arm chairs by Grete Jalk and Wishbone Chairs by Hans J Wegner are used throughout the bedrooms and common areas.
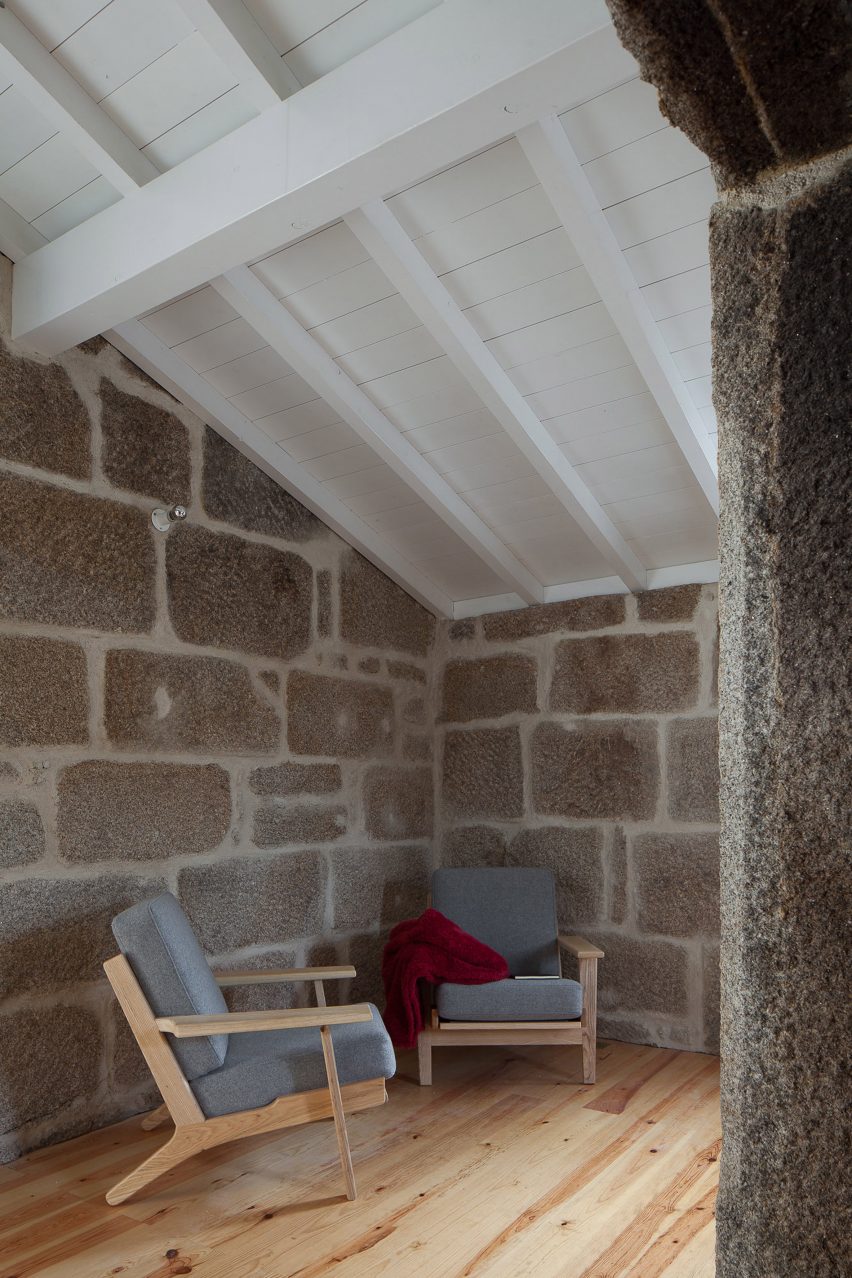
A lawn covers the courtyard, which is enclosed by the original gates of the property. Here, guests can take a dip in a pool that formerly served as a wine press.
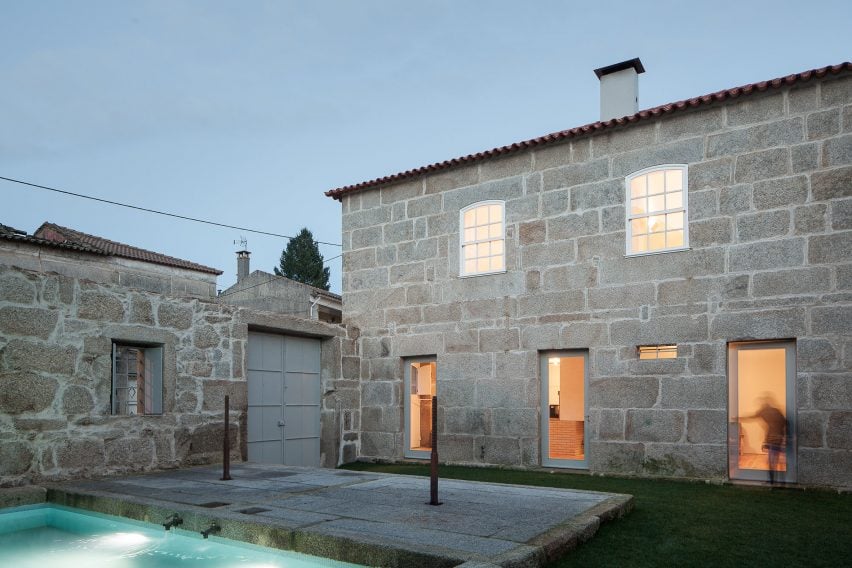
Elsewhere in Portugal architects Sofia Parente and André Delgado converted a barn into a compact two-storey residence, while FCC Arquitectura inserted a family home behind the deteriorated stone facade of a former farmhouse.
Photography is by José Campos.