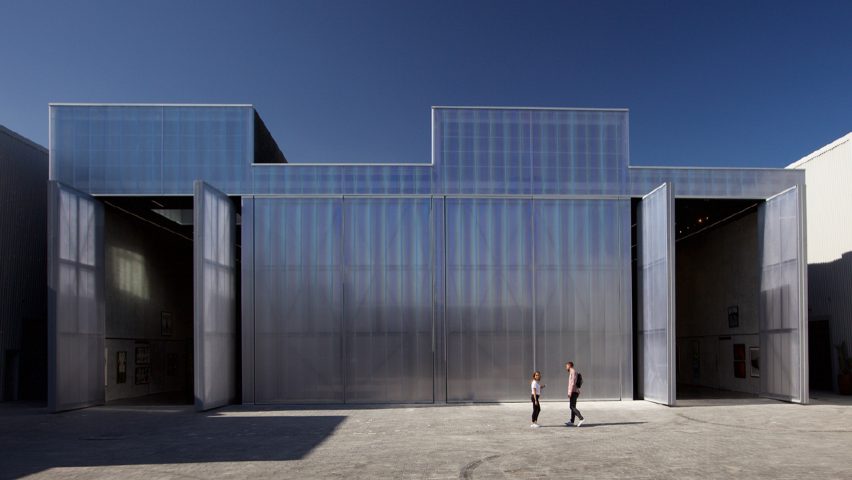OMA has used sprayed concrete, polycarbonate and movable walls to transform four warehouses on Dubai's Alserkal Avenue into a cultural centre.
The 1,250-square-metre Concrete events venue is OMA's first completed project in the United Arab Emirates, where the Dutch firm has an office.
The building provides the Alserkal Avenue area with a flexible location to host large-scale public events, art exhibitions, performances and conferences.
"In Concrete, we are not introducing a new shape but instead were able to infiltrate an existing building with an arts institution," said OMA founder Rem Koolhaas.
"This building is totally produced in Dubai; it is not a foreign ideal, and that I think is significant."
Most of the existing facades are sprayed with a mix of concrete with glass and mirror aggregates, creating a reflective rough texture intended to make the venue stand out in the context of Alserkal Avenue.
Polycarbonate cladding replaces the original front facade of the building, bringing the view, daylight and outdoor activities into the interior space.
At either end of the walls two large doors can be opened so that the interior space merges with the The Yard, which is the district's main outdoor public square.
"The Gulf is an important region for OMA, and we are happy to have been able to collaborate with an organisation like Alserkal Avenue, whose vision is so similar to our own," said project lead and OMA partner Iyad Alsaka.
"With this project we wanted to keep the interior as neutral and flexible as possible, while transforming the existing exterior so that it would stand out from the surrounding buildings."
All the services were consolidated on one end of the building, allowing the entrance and event spaces to be situated closer to the courtyard.
Inside, four eight-metre-high movable walls will rotate and slide to allow for different configurations depending on the type of event.
To maintain a fluid space, all the major interior equipment has been integrated into the ceiling, leaving the walls and floors free of any components.
Two linear skylights have been positioned above the movable walls to allow either thin blades of light or full daylight, depending on the configuration.
OMA were brought on board to design the space in order to provide the area with a "home" for cultural events and to encourage more creative talent to gravitate towards the avenue.
The Alserkal Avenue is located in the Al Quoz neighbourhood, which is becoming one of the region's foremost arts and culture districts.
Since the avenue was established in 2007, it has become home to a community of contemporary art galleries and alternative art spaces, as well as design, media and industrial studios.
The United Arab Emirates city has seen a wave of development following its recovery from the 2008 financial crisis, which halted many of the ambitious building and infrastructure projects – leaving many towers half-built and highways unfinished.
OMA is among several leading firms designing buildings in Dubai, with Zaha Hadid Architects, Foster + Partners and Calatrava all recently opening offices in the city.
The firm's more recent projects include an industrial-style exhibition centre in an old Shanghai shipyard and a cross-shaped library in Normandy.
Photography is by Mohamed Somji, courtesy of Alserkal Avenue.
Project credits:
Client: Eisa Bin Nasser Bin Abdullatif Alserkal EST
Partner in Charge: Iyad Alsaka Project Architect: Kaveh Dabiri
Project team: Yoonhee Bae, Aras Burak, Shabnam Hosseini, Mohammed Jabri, Alejandro Noe, Guerrero Ortega, Christin Simonian, Mayar Soliman
Lighting Design: Licht Kompetenz
Local architects: CVTEC
Acoustics: Acoustic Logic
SMEP: Blue Camel Design
Contractor: Blue Camel Design

