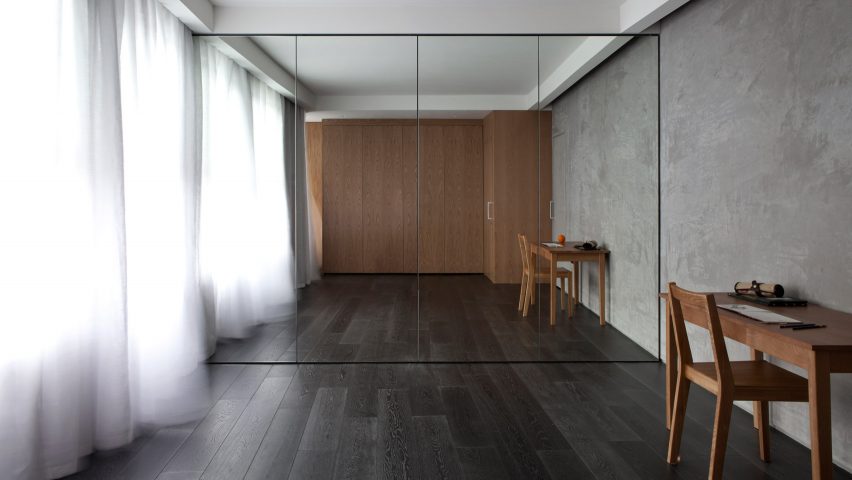
Artist can live life of solitude in micro apartment that emulates a religious retreat
Spheron Architects used mirrors, wooden cabinets and white net curtains to furnish this 26-square-metre room in London, creating a space for an artist to live and work as a hermit.
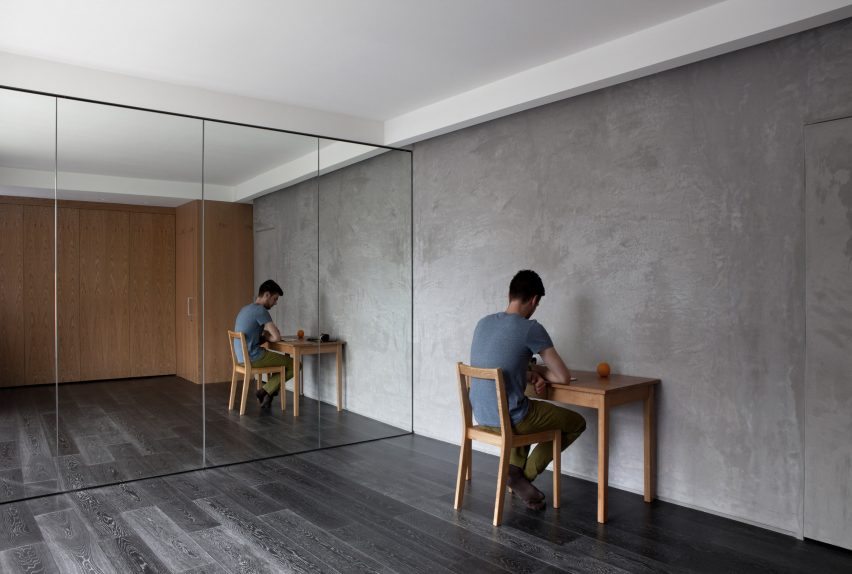
The London-based studio renovated one room on the first floor of a Victorian semi-detached house in Clapham to create the artist's home and studio, named Urban Hermitage.
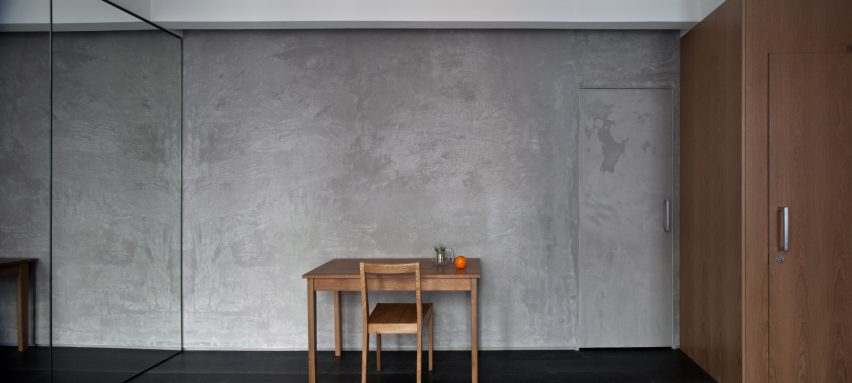
To offer an escape from the busy city, the architects chose simple finishes in the flat to evoke the "melancholy, secluded feel" of religious retreats, including an exposed concrete wall and black-stained timber flooring.
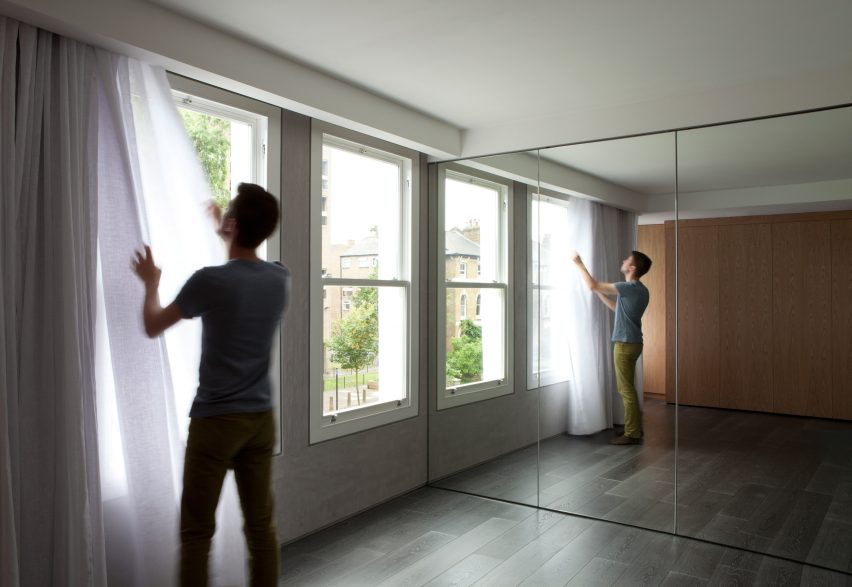
"It recreates the tranquil and melancholic beauty of a remote monastery in Belgium in a domestic studio flat in London just 26 square metres in size," said the architects.
"The client wanted to find a way to transport the feeling of remoteness to the urban setting, exploring the concept of solitary and monastic seclusion amidst the bustle of London."
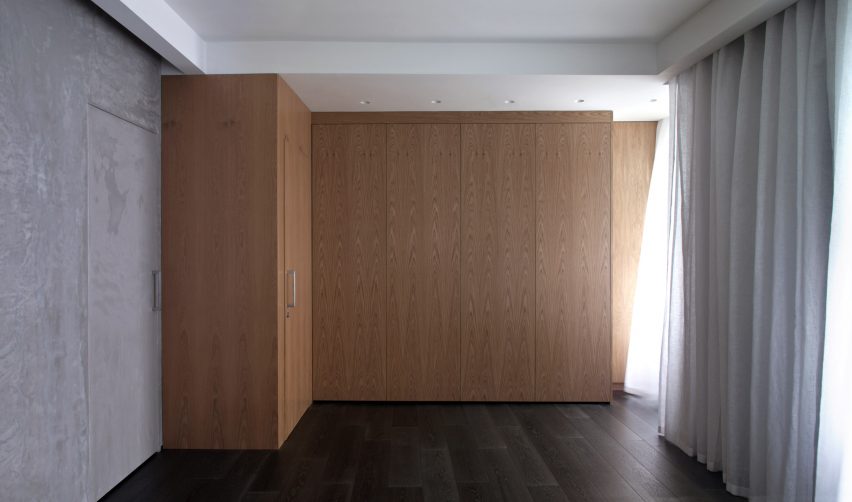
Large storage units are placed at either end of the room to host and hide different functions. Clad in timber panelling, the first unit opens to reveal a full kitchen and the entrance to a wet room.
A bed folds down from the opposing unit, which also houses a wardrobe and storage space. It is covered in mirrors intended to make the room appear larger than it is.
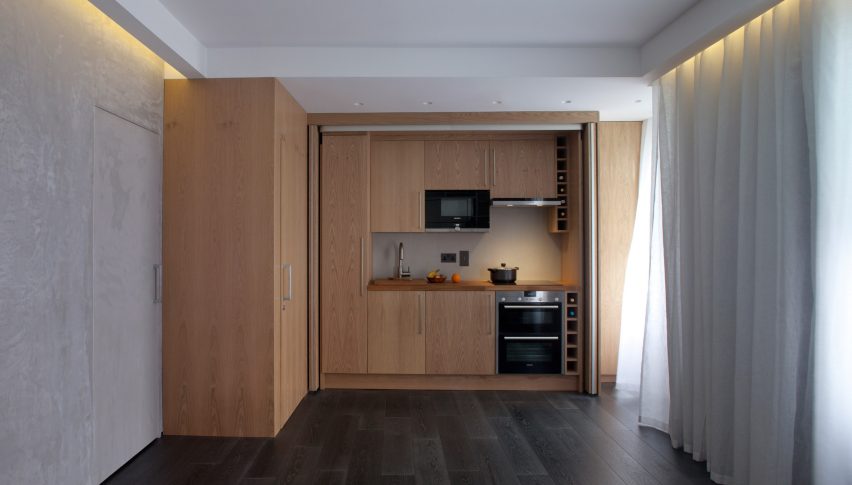
"Despite its size, the apartment feels open and spacious due to the use of mirrors and two cleverly designed storage units at either side of the room," said the studio.
Net curtains are used to diffuse natural light from the street-facing window. As the only soft material in the room, they contrast with the bare, harsh textures elsewhere.
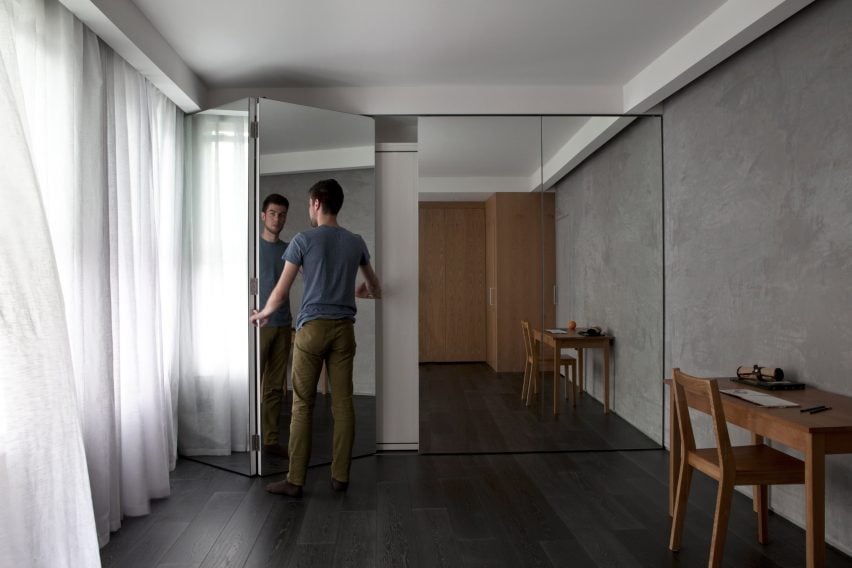
The only piece of furniture is a small wooden desk and chair, which faces the concrete wall.
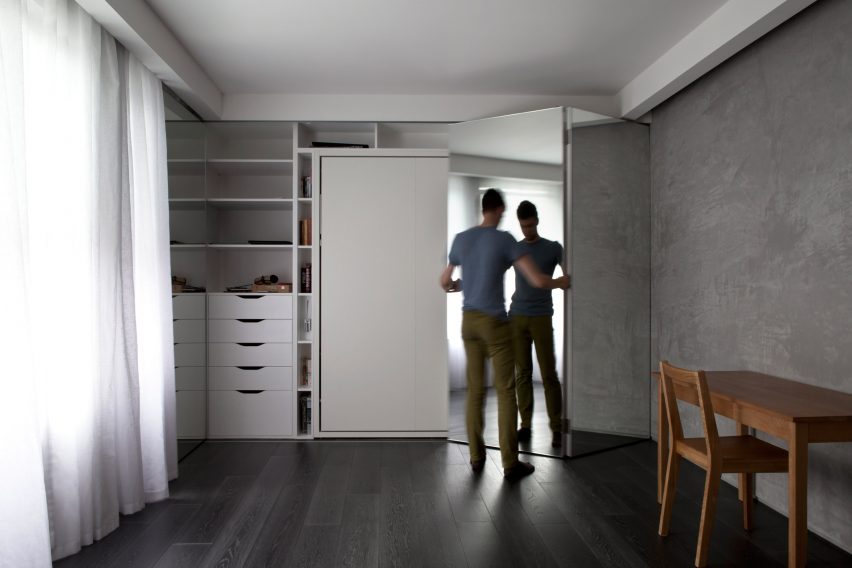
"I wanted to create a monastic ambience, and to live a life of bucolic solitude within my tiny room," said the artist who lives in the flat.
"The new apartment has allowed me to mentally and physically escape the world outside, where I can now turn away from the banalities of life and focus on doing my creative work."
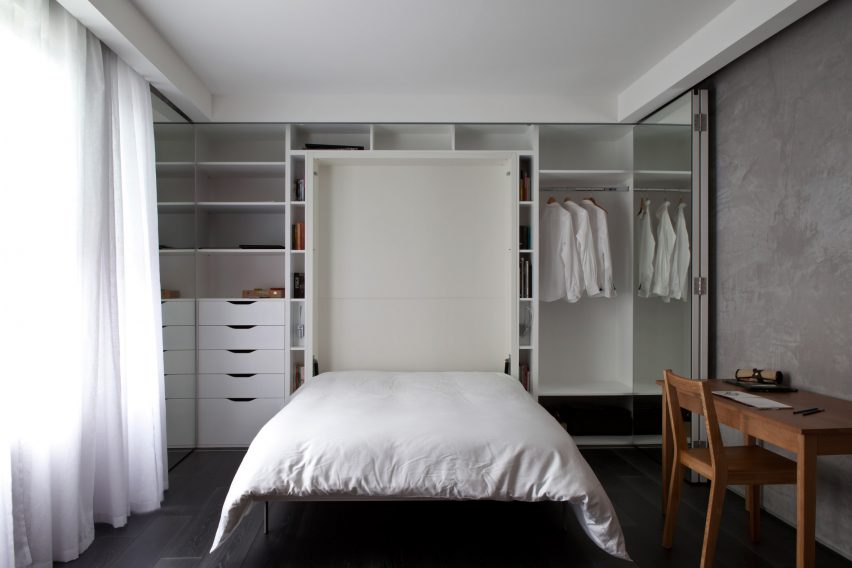
Designers are increasingly responding to the need to live in small homes with furniture that makes the most of every inch of the floors, walls and even the ceiling.
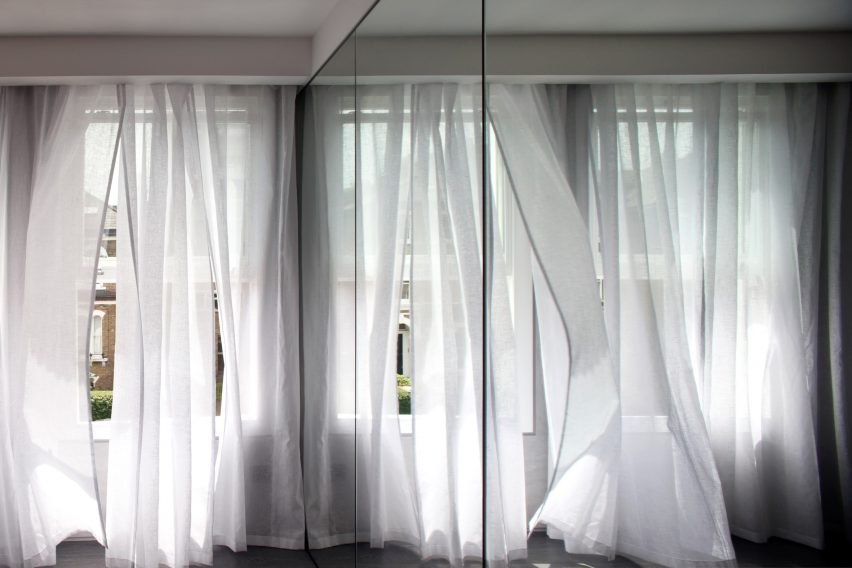
Similarly, Studiomama used adaptable storage and mirrors to make the space in a 13-square-metre house in London appear larger. Other space-saving solutions include a hanging storage system by Jordi Iranzo, a space-efficient box by Till Könneker and a shelving system that comprises three interchangeable desktops by Matej Chabera.
Photography is by Ioana Marinescu.
Project credits:
Architect: Spheron Architects
Main Contractor: Ashville Inc
Photography is by Ioana Marinescu.