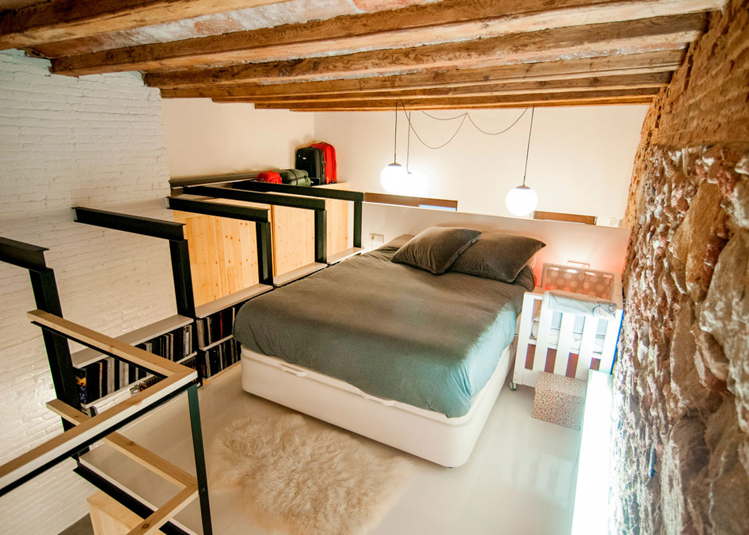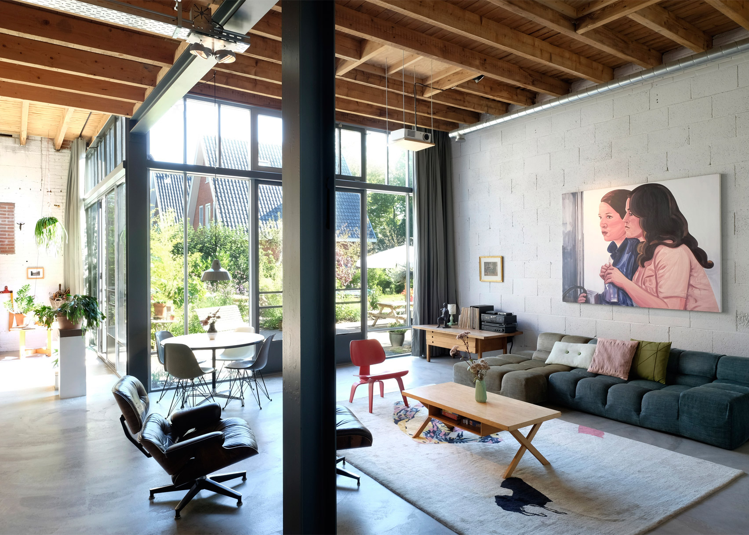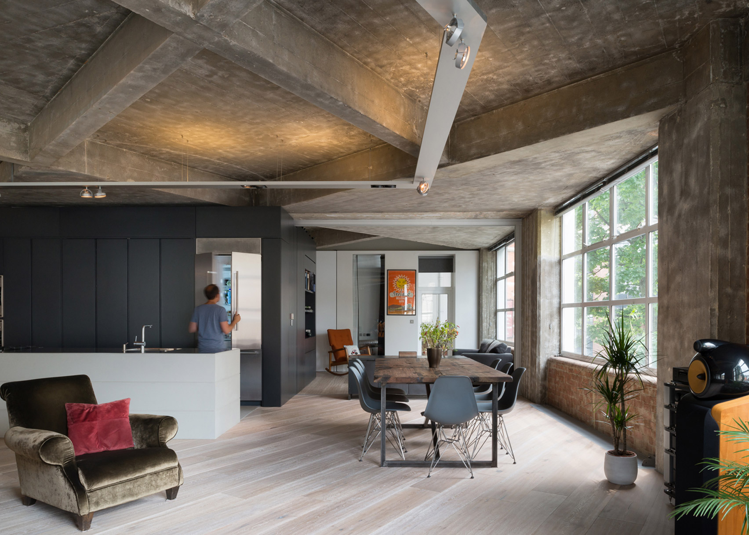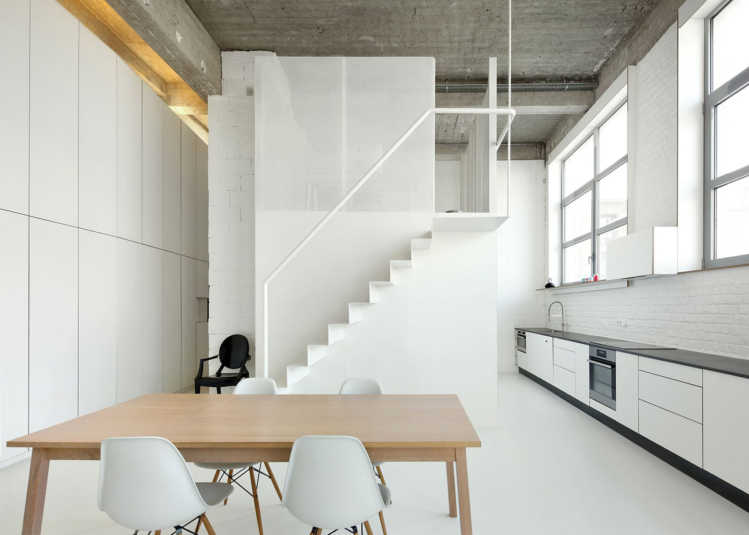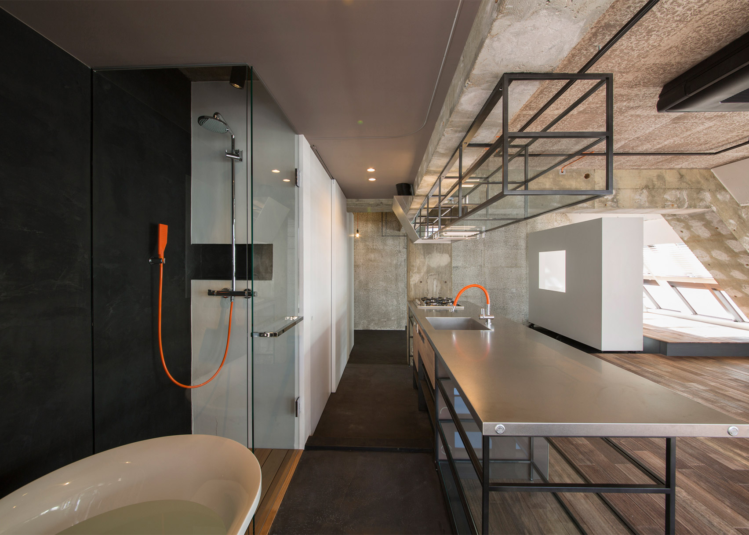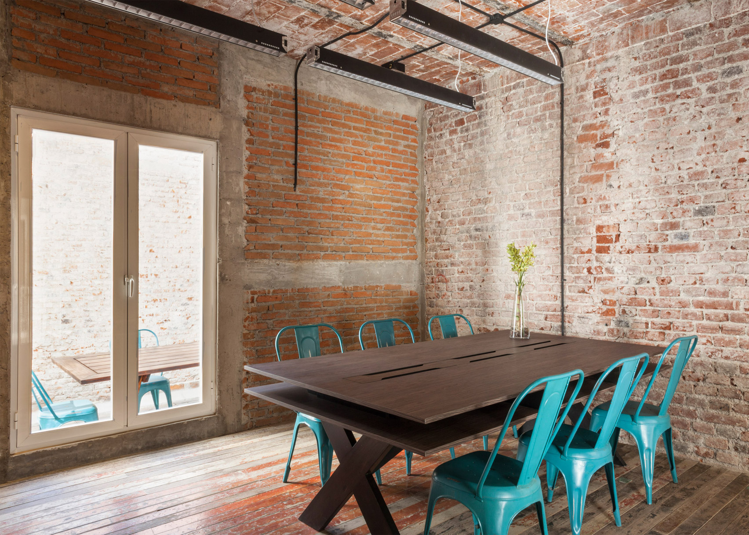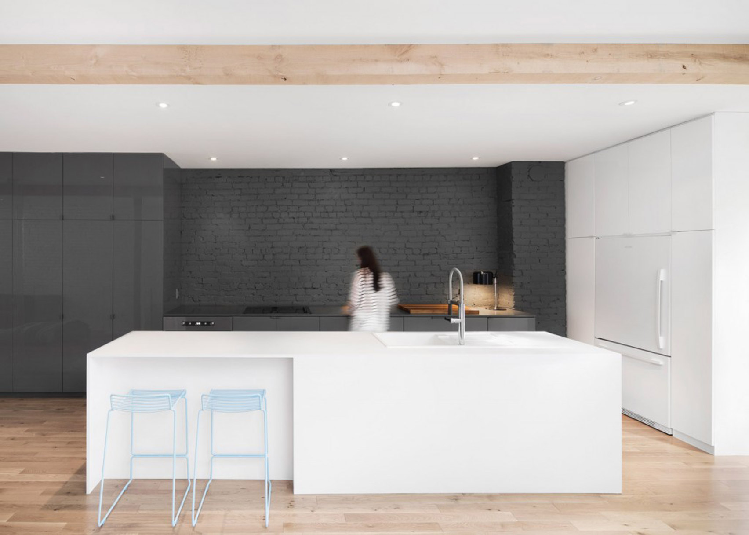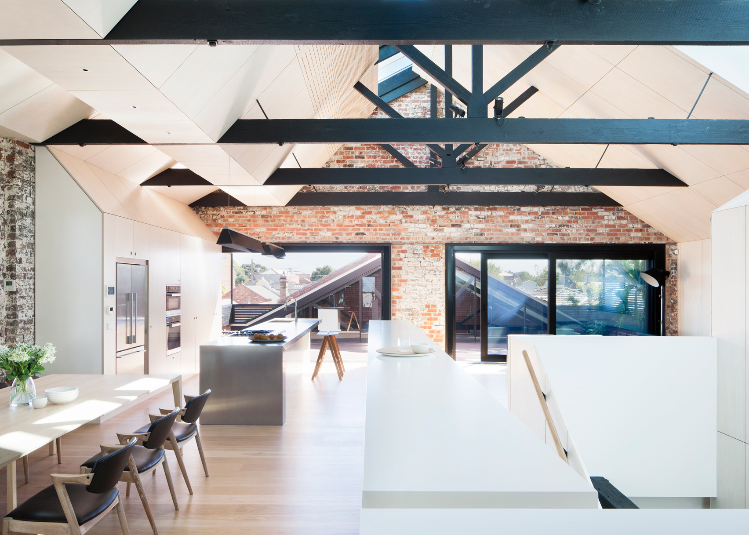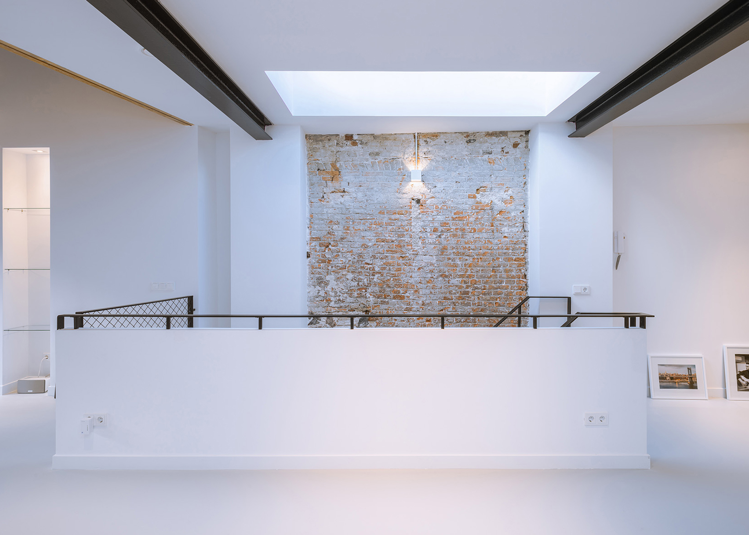This week's roundup from Pinterest features industrial-style loft apartments and warehouse conversions that take design inspiration from their past lives as factories or barns.
Clapton Warehouse, UK, by Sadie Snelson Architects
This east London warehouse conversion by Sadie Snelson Architects functions as a studio and home for a photographer, and features a mezzanine, concrete work surfaces and original Crittal windows.
Find out more about Clapton Warehouse ›
Renovation of an apartment in Barcelona, Spain, by Carles Enrich
An old laundry space in Barcelona has been converted into an apartment with clever storage by Carles Enrich, who left black I-beams and vaulted ceilings exposed to reference the building's industrial past.
Find out more about Renovation of an apartment in Barcelona ›
Potato Barn Conversion, Netherlands, by Houben & Van Mierlo Architecten
Houben & Van Mierlo Architecten paired black steel columns with exposed venting to reference the original features of a pair of former barns in Amsterdam, which have been stripped back to their shells.
Find out more about Potato Barn Conversion ›
Warner House, UK, by Inside Out Architecture
Structural elements such as concrete ceiling beams and columns have been exposed during the renovation of this central London apartment by local studio Inside Out Architecture.
Find out more about Warner House ›
Loft in Brussels, Belgium, by ADN Architectures
An old industrial building in Brussels has been converted into an open-plan apartment by ADN Architectures, who added a skinny staircase made from folded steel but left concrete ceilings and columns exposed.
Find out more about Loft in Brussels ›
Tokyo Loft, Japan, by G Studio
This converted loft in Tokyo has been left looking deliberately rough around the edges by G Studio, who decided to combine home comforts with raw industrial finishes, and dabbed the concrete walls with white paint.
Find out more about Tokyo Loft ›
CH-Reurbano, Mexico, by Cadaval Sola Morales
This derelict block in Mexico City has been transformed into a series of apartments by Cadaval Sola Morales, who chose to restore the original wooden floorboards and leave brick walls with plaster marks exposed.
Find out more about CH-Reurbano ›
Espace Panet, Canada, by Anne Sophie Goneau
Load-bearing walls were replaced with wooden beams in the renovation of this early-20th-century apartment in Montreal, which features a monochrome colour scheme and painted brickwork.
Find out more about Espace Panet ›
Water Factory, Australia, by Andrew Simpson Architects
Andrew Simpson Architects inserted a series of skylights in between original ceiling trusses to draw light into this red brick former warehouse in Melbourne.
Find out more about Water Factory ›
Loft Sixty-Four, Netherlands, by EVA
A workshop building was overhauled into this loft-inspired home for a Dutch couple by EVA, featuring double-height spaces and a black steel staircase.
Find out more about Loft Sixty-Four ›


