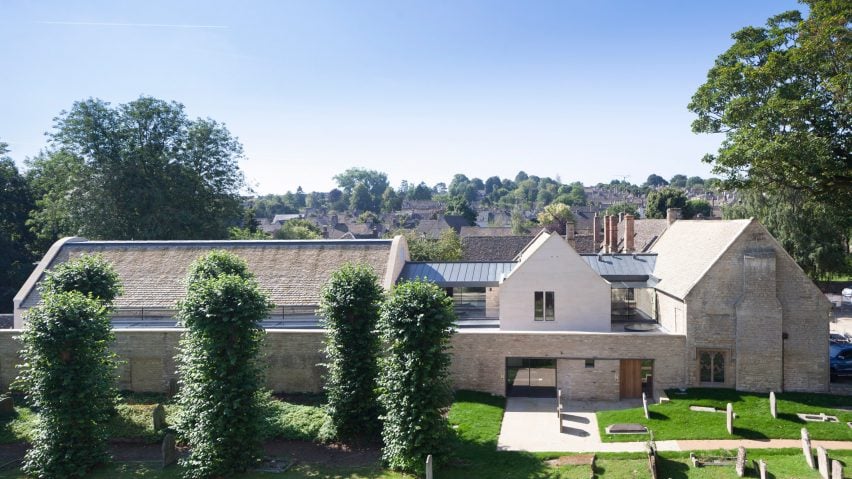Acanthus Clews Architects has renovated and extended a 15th-century building in the Cotswolds, England, to create a multifunctional space for the local community.
Located beside the Church of St John the Baptist in the town of Burford, Warwick Hall was originally a medieval house, although was later converted into a school building and then a parish hall, but had since fallen into disrepair.
Banbury-based Acanthus Clews Architects was tasked with providing a sustainable future for the Grade-I listed building
The studio removed the hall's 20th-century extensions, and added a flexible new hall and other facilties. These were designed to compliment the original architecture, but to also introduce a contemporary aesthetic.
"It is hoped that the hall will be able to provide an intimate space for concerts or prayer one day, and then a hub of community activity the next – with kids groups and a local day centre for the elderly" studio director David Finlay told Dezeen.
"In principle it developed from trying to maximise views and natural light on a narrow, sensitive site where we had very little opportunity for ground floor windows."
The sculptural form of the two-storey extension was determined by how daylight and outward views could be introduced most efficiently.
To reduce the impact of the new structure, the massing was split into a series of smaller volumes that are separate from the original building, connected by a glazed walkway.
The new light-filled hall features generous windows overlooking the churchyard, providing a contrast to the original hall. But is also includes black-out blinds, making it suitable for a variety of uses.
"In order for the hall to be truly flexible, it has to have the ability to either be a private, intimate, black-box space or the very opposite – a visibly open hall filled with light and views," Finlay explained.
All the glazing in this space is located at a high level, and includes both skylights and clerestory windows. A full length clerestory faces out towards the churchyard, while a central roof light is hidden from view.
The hall also boasts an asymmetric roof that helps reduce the building's overall height.
A glazed corridor connects the old and the new spaces, ensuring plenty of natural light. It provides visitors with a framed view of the church, while also helping them to orientate themselves in the building.
The entrance is now relocated in the heart of the building, abolishing the need for unpleasant corridors and enabling each hall to be run independently.
Materials were carefully selected to be sympathetic to the listed building. As well as traditional elements such as natural stone roof tiles and limestone blocks, the extension also includes structural glazing and zinc tiles.
Other details include curved gables designed to match other nearby buildings, and an old stone churchyard wall, which is retained within the cafe.
"The desire to use quality traditional materials and craftsmanship was fundamental but but to have it detailed in a contemporary manor," added Finlay.
Inside, the main hall is surrounded by seamless cupboards that provide storage for furniture, ensuring the space is flexible without detracting from the hall's sculptural form.
Sustainability was also paramount to the project – a ground-source heating and cooling system was added, by drilling 120-metre-deep boreholes in the garden.
Photography is by Andy Marshall.
Project credits
Architect: Acanthus Clews Architects
Client: St John the Baptist Church, Burford
Quantity surveyor: Baqus Ltd
Structural engineer: Price & Myers
M&E engineer: Environmental Engineering Partnership
Landscape architect: Clews Landscape Architects
Audio-visual consultant: Smart Sense
Lighting designer: Firefly Lighting Design
Acoustic engineer: Arup Acoustic
Main contractor: Edgar Taylor
Stone sub-contractor: OG Stonemasonry
Structural glazing: IQ Glass
Roofing sub-contractor: Everest Roofing
Funding: Community fundraising and local grants

