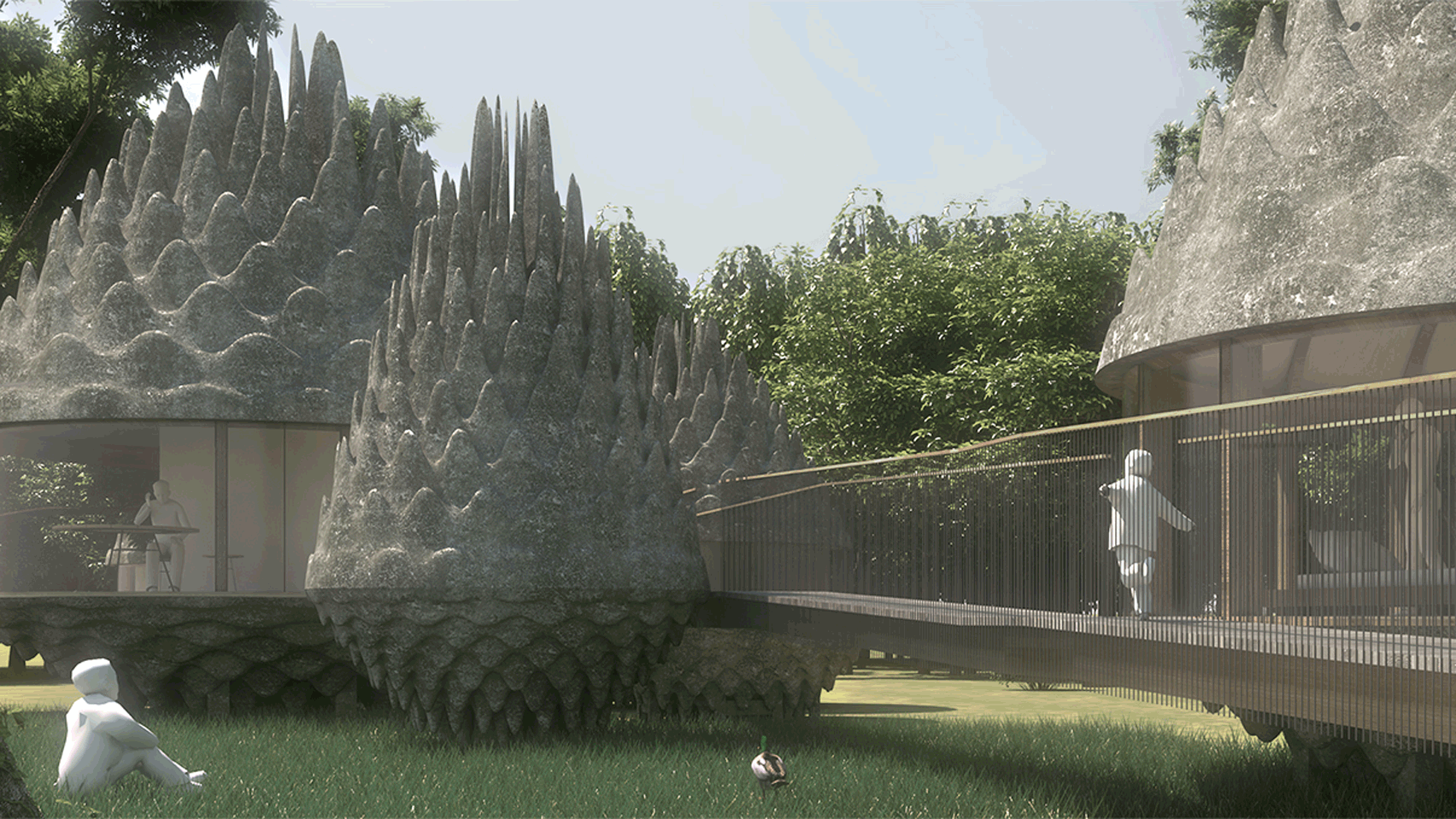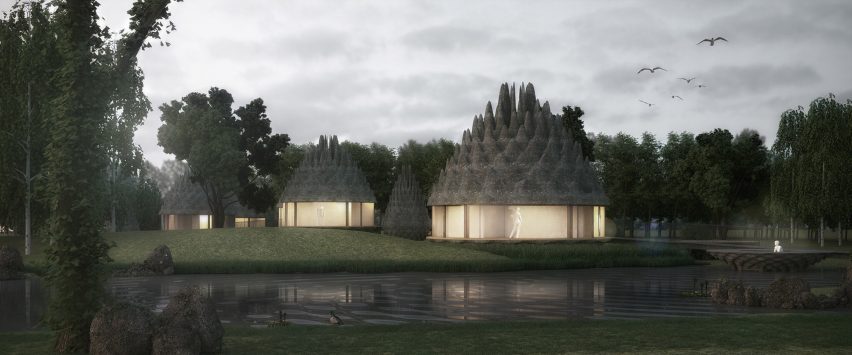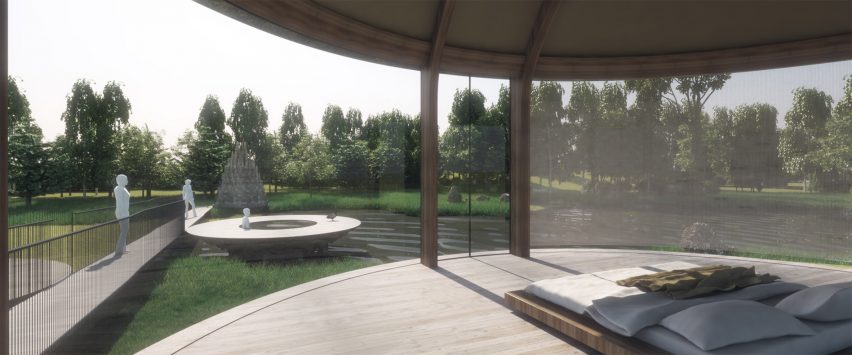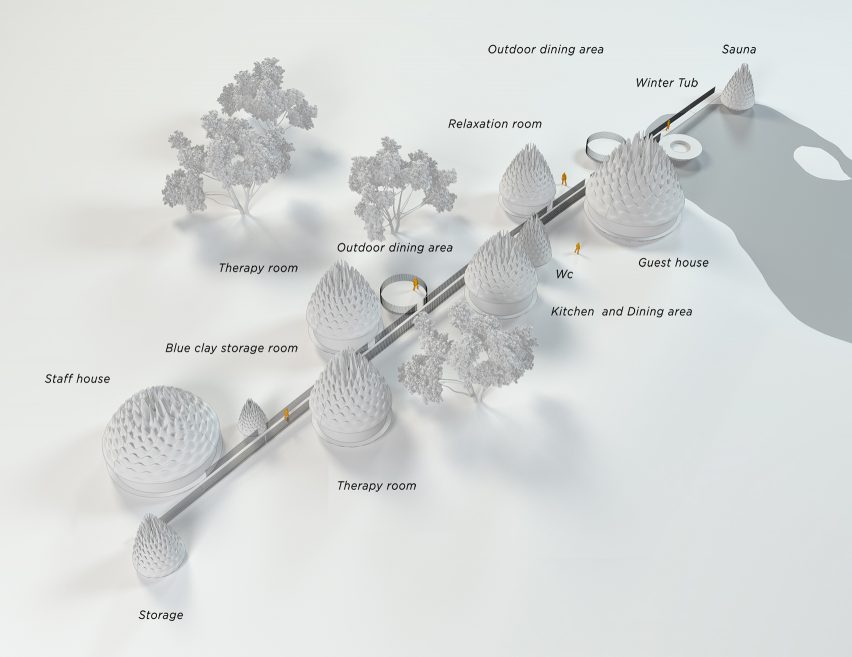
Inflatable pine cones top guesthouses and spa envisioned by 3Gatti Architecture Studio
3Gatti Architecture Studio has unveiled a vision for an eco-resort in a Latvian forest, featuring pavilions topped with inflatable roofs that look like pine cones.
The Shanghai- and Rome-based studio designed the Pinecones Resort for the Blue Country Spa competition, which asked for designs for a cost-effective and eco-friendly guesthouse and spa in Latvia's Kurzeme region.
The proposal didn't win, but the architects are now promoting their design as a new innovative and easy-to-construct building type.
The pine-cone-like design was conceived to reference both the pine trees of Latvian forests and the traditional steep roofs of rural Latvian houses.

The competition proposal was for 10 individual units that include a guesthouse, a spa, a relaxation room, a therapy room and a house for staff, as well as a winter tub and sauna.
Local wood would make up the cone-shape of each of the structures, which would then be topped with the bulbous roofs inflated by a recyclable spray eco foam to improve the thermal insulation and the rigidity.
Glazed walls at the base of each circular volume would provide panoramic views of the surrounding forest.
"The concept of floating units was the first idea to approach, in the most respectful way, this beautiful natural site in Latvia," said the architects.
"Like small tree-houses or spaceships, these pine-cone-like units try to respect the site without touching it and giving the idea that they could fly away any time."
Blue hues printed onto the material of the roof would mimic that colour of the clay used for skin treatments in the spa.

A wooden footbridge leading across all the site would connect the different huts, from the more public area of the parking and the staff residence to the more private area of the guesthouse facing a nearby lake.
All the construction components would be prefabricated in small sizes for easy transportation to the rural site, while the roofs would be deflated and folded. This would enable fast construction that could save time and money, meaning that the resort could be easily expanded.
The architects also imagined ways that the retreat could be independent from external energy and water supplies. Similarly, they suggested that the glazing could integrate Solar Window technology to allow it to act like electric solar panels.

The Pinecones Resort follows the trend for inflatable architecture, which has resulted in projects ranging from a mobile concert hall to a black PVC nightclub and a field of giant mushrooms.
Other designs for eco-resorts include seven woodland cabins are nestled among the trees of a park and spa in Portugal and a proposal for 47 desert lodges at a resort in Wadi Rum, Jordan.
Project credits:
Architecture firms: 3Gatti
Chief architect: Francesco Gatti
Project manager: Giuseppe Conti
Architects: Francesco Lipari, Elsa Sanfilippo (SPA consultant)
Client: SRED Global