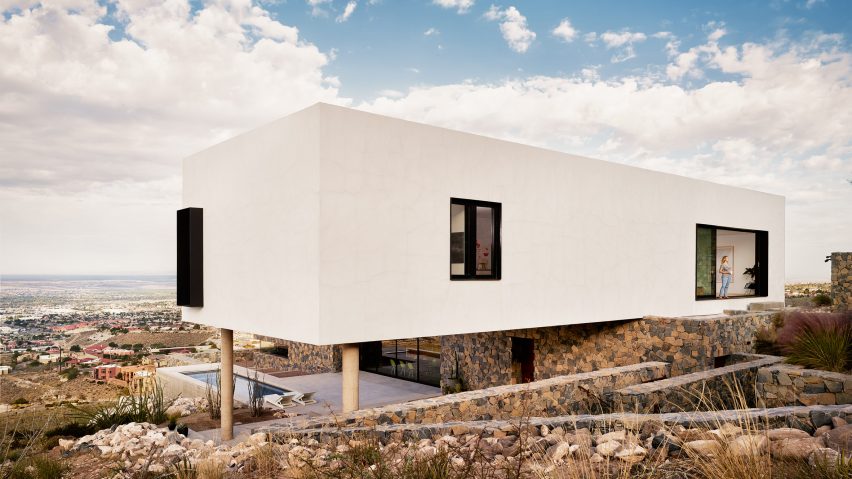
Volcanic stone contrasts with white stucco at Texas desert home by Hazelbaker Rush
American studio Hazelbaker Rush has created a mountainside residence where the lower levels blend into the rocky site, while the bright white upper volume stands out in contrast.
The Franklin Mountain House is located on the fringe of El Paso, Texas. Perched 800 feet (244 metres) above the city, the desert dwelling is situated in the foothills of a mountain range and is afforded views of the urban landscape below.

Encompassing 5,200 square feet (483 square metres), the home was built on a rugged, terraced site dotted with native cacti, colourful grasses and aromatic herbs. The property has become a "sanctuary on the hillside", said Hazelbaker Rush, a studio based in Tucson, Arizona, that was founded by Darci Hazelbaker and Dale Rush.
The three-storey home consists of stacked boxes nestled into the slope. The team covered the lower portion of the dwelling in local grey basalt, a type of volcanic rock.
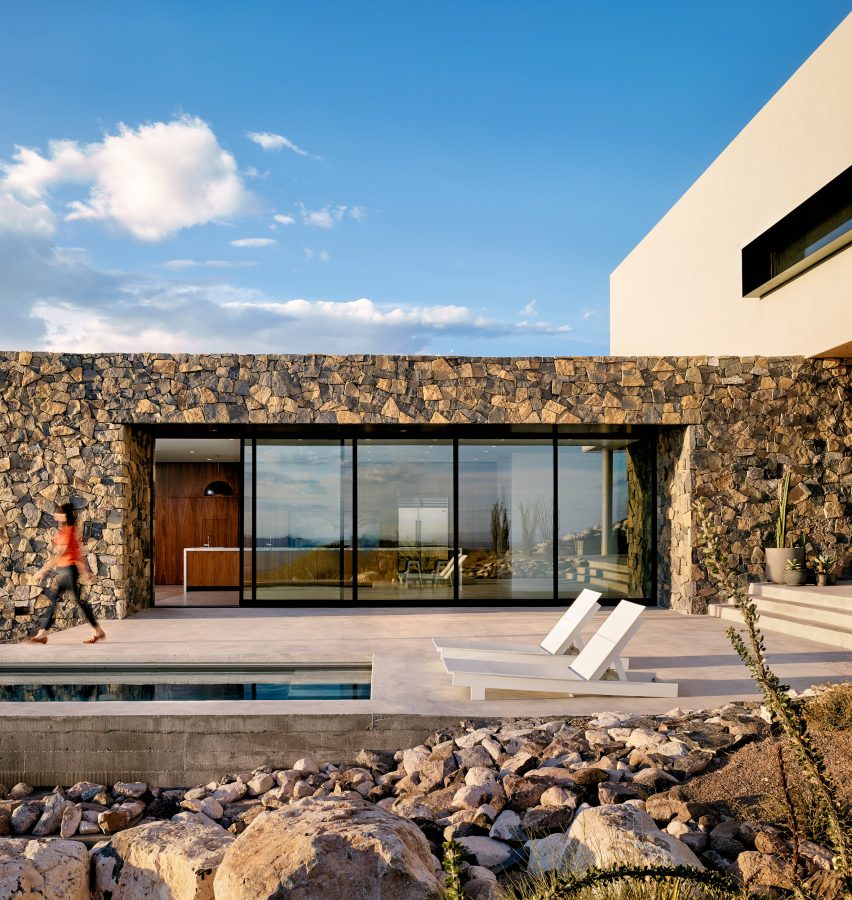
Applied using a "rubble wall style" that is found throughout the city, the stone cladding enables the home to visually merge with the raw landscape. "From a distance, the lower floors nearly disappear," the architects said.
In contrast, the top volume is faced with white lime stucco and was placed at a perpendicular angle. The volume is punctuated with elongated windows framed in black.
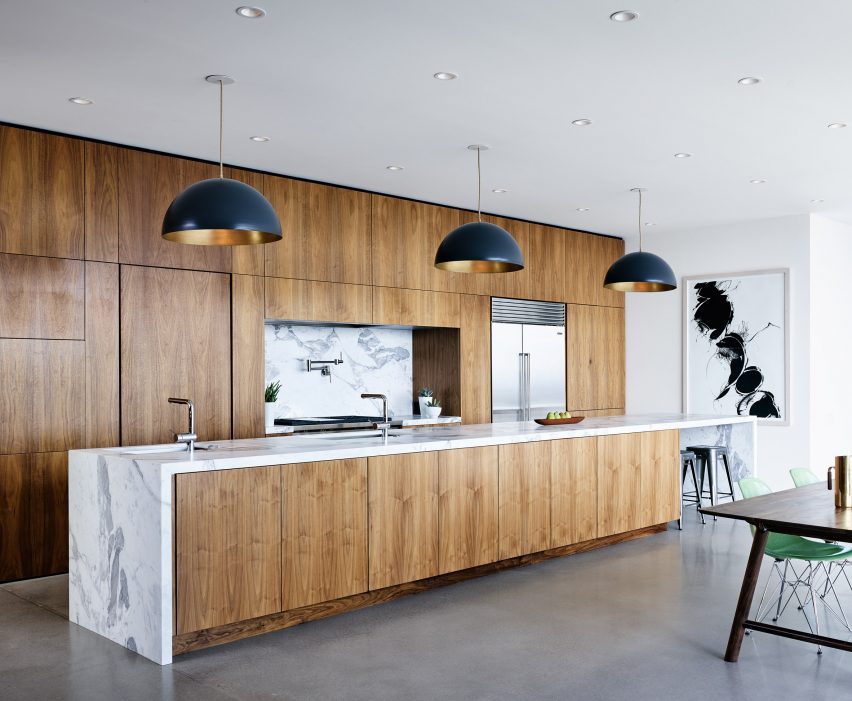
A large portion of the box extends beyond the lower levels and is supported by two thick columns.
The home's composition was influenced by an abandoned quartz mine located nearby. "The angular quartz crystals that scatter the eastern part of the site – beautiful, foreign objects among the weathered grey stones and lechuguilla – became an inspiration for the massing of the home," the architects described.
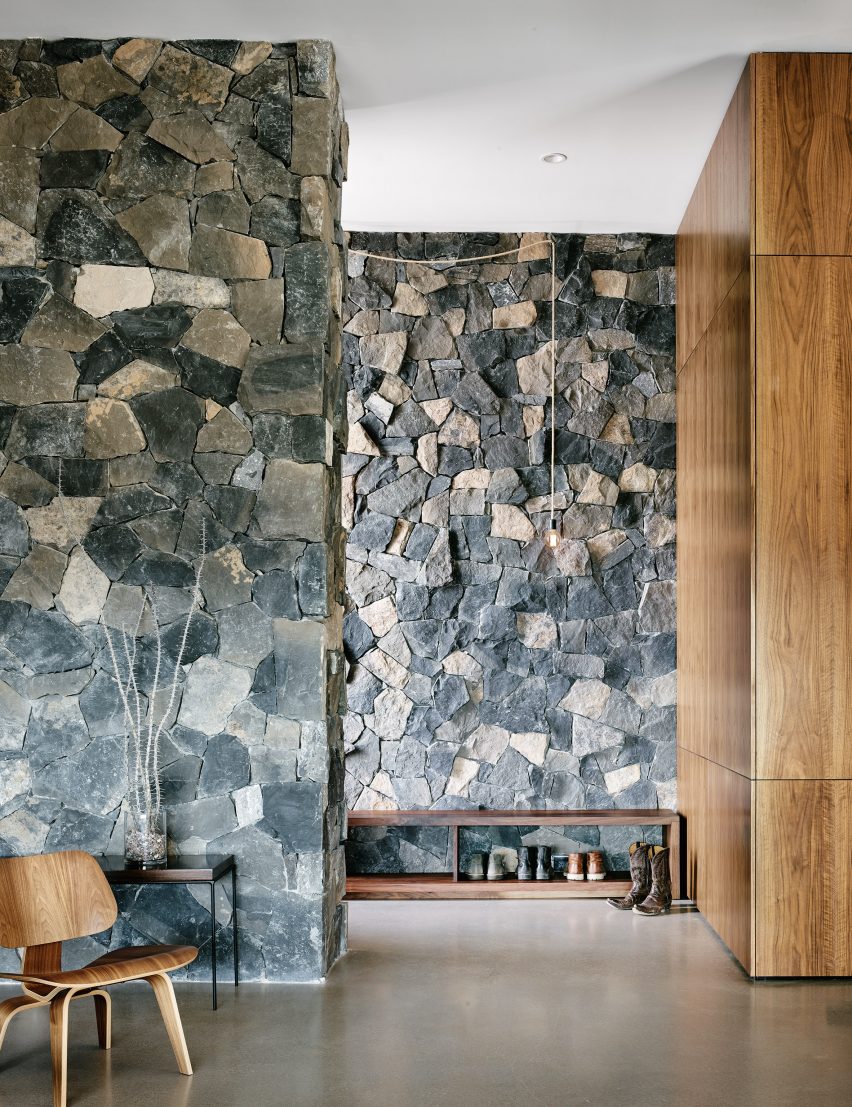
Due to the severity of the slope, the home has a direct connection to the exterior at each level.
The lowest floor contains utilitarian spaces, while the middle storey houses the kitchen, living room and dining area. The top volume contains the bedrooms and a family play area.
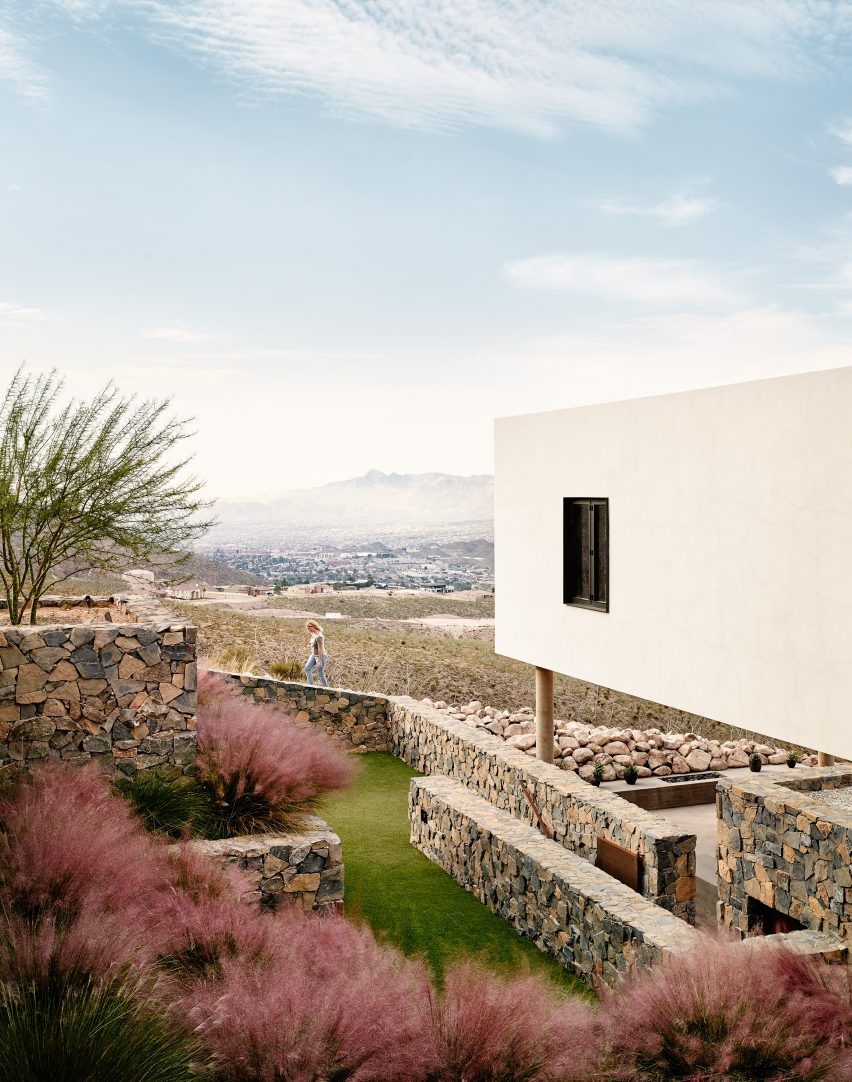
The residence features a series of external zones that embrace the terrain, including a pool terrace and an outdoor living room.
"Each night, as the sun begins to dip below the horizon, the sky catches fire and the outdoor living room becomes the best place to watch the sky fade from red to orange to deep indigo," the firm said.
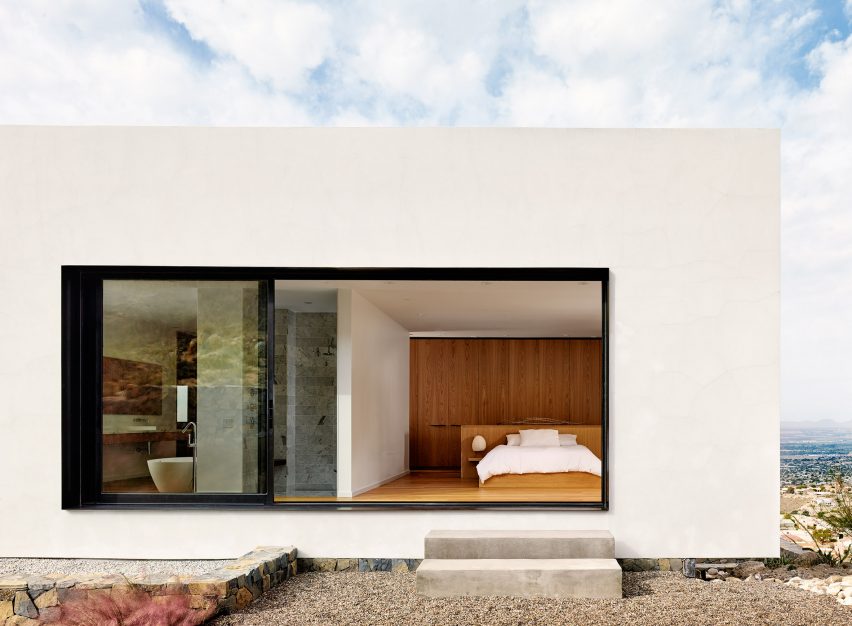
It's not uncommon for the homeowners to spot wildlife. A deep arroyo is situated below the property, and in the early mornings and late afternoons, golden eagles and red-tailed hawks ride thermal currents into the canyons above.
Animals are also drawn to the home's landscaping. "Often the kids wake up to see deer and rabbits grazing at the newly planted flora along the south patio, sometimes finding evidence of the local ring-tailed cat," the architects said.
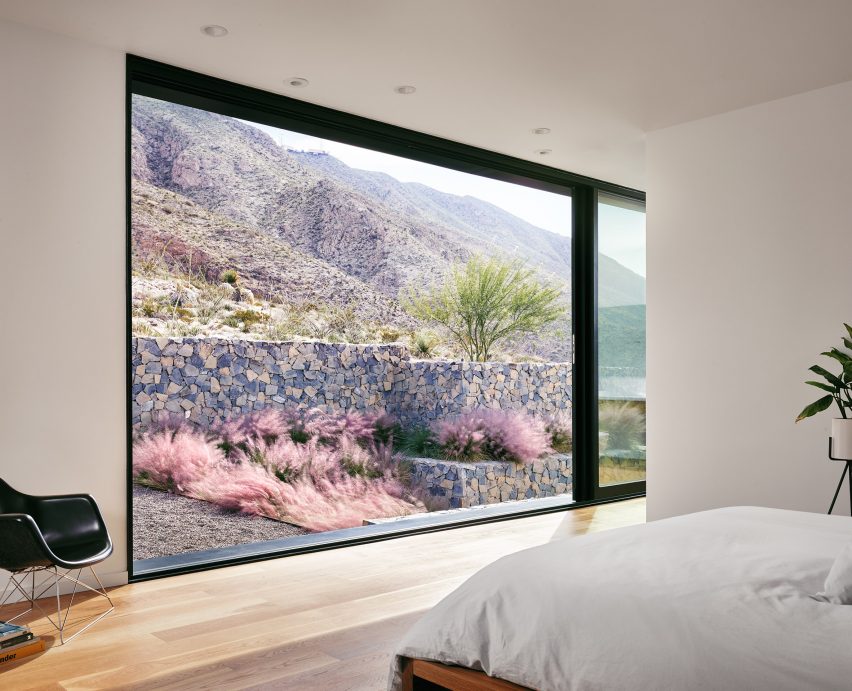
For both the interior and exterior, the team chose materials influenced by local traditions – including leather and steel, which draw from the area's cowboy and railroad heritage.
"At the moments where one directly engages the building, the door handles and cabinet pulls are fashioned in black steel with a small offering of leather to soften and warm the cold edges," the studio said.
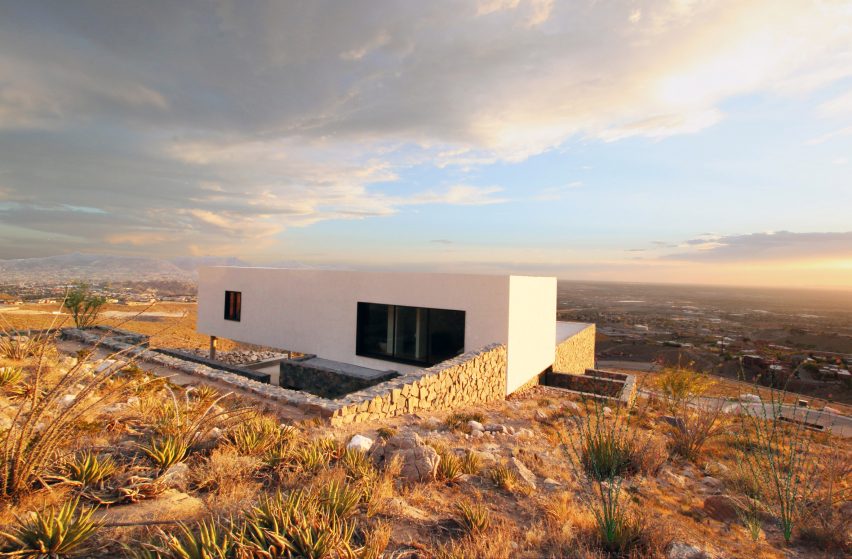
"Natural, honest, somewhat conventional materials are used in slightly unconventional ways to clearly convey a refinement of the vernacular craft."
Other desert homes in the US include a family dwelling in Utah by Sparano + Mooney Architecture that is sheathed in hundreds of weathering steel plates and a residence by DUST that has rammed-earth walls made of volcanic residue.
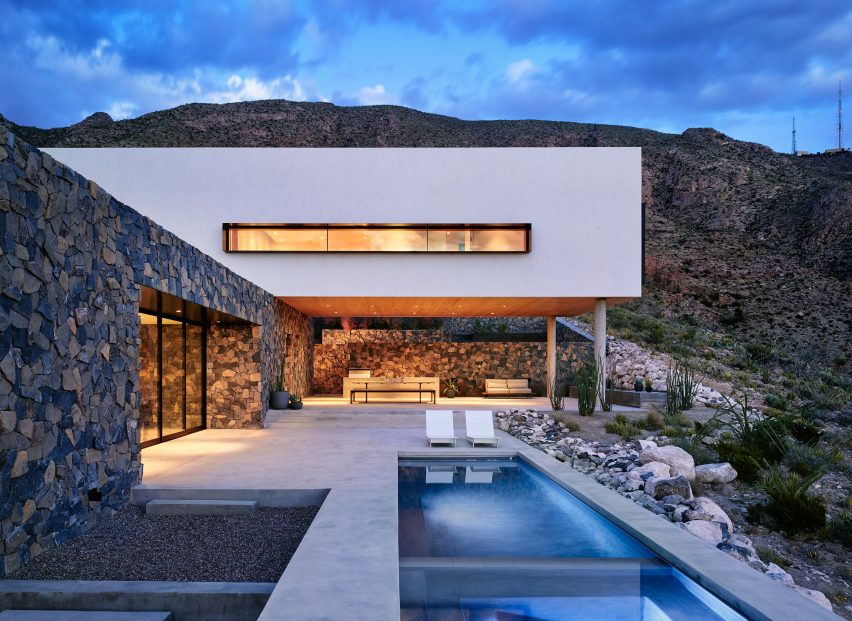
Photography is by Casey Dunn.
Project credits:
Architect: Hazelbaker Rush
Builder: Cullers & Caldwell Builders
Structural engineer: Harris Engineering Services