
Tribe Studio builds Sydney house extension featuring "brick sunburst"
This extension to a 1930s bungalow in suburban Sydney features glass walls, protruding box windows and decorative brickwork that pays tribute to the building's heritage.
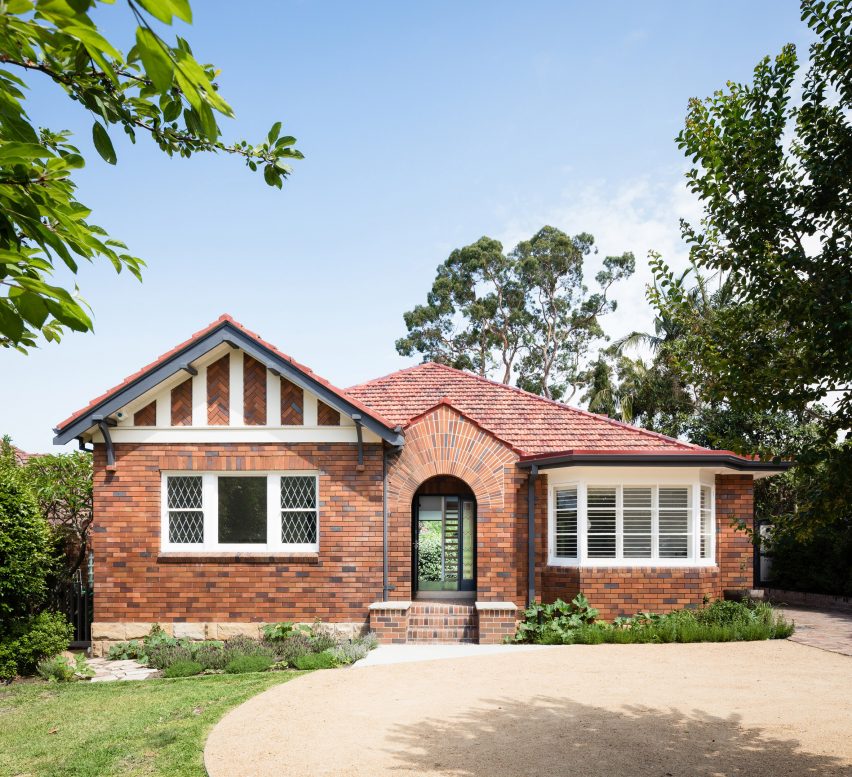
Sydney firm Tribe Studio designed the Suburban Canny extension to more than double the amount of space inside the modestly sized property, but without compromising its historic character.
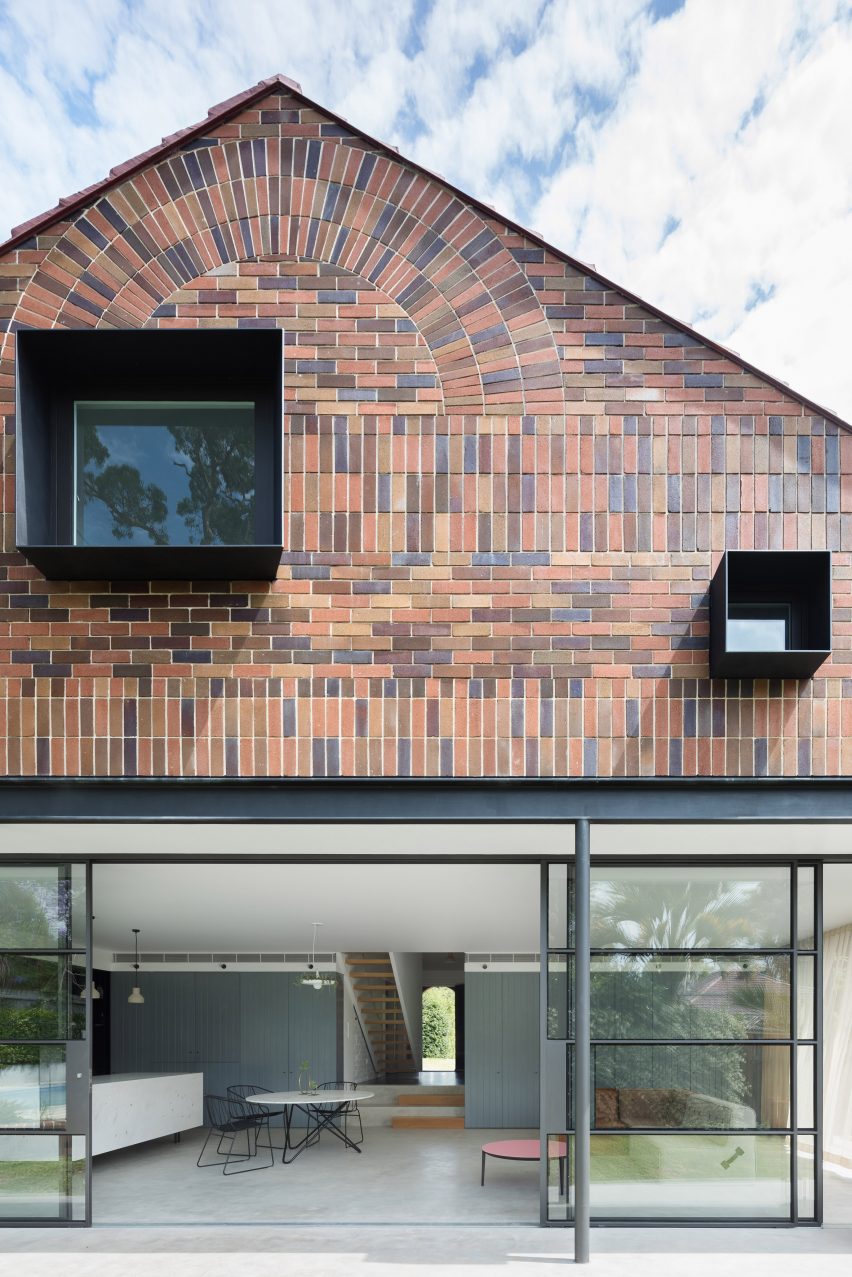
To achieve this, the architects designed a rear extension that is approximately the same height, but that manages to squeeze two floors inside.
They also introduced contemporary interpretations of the house's unusual details.
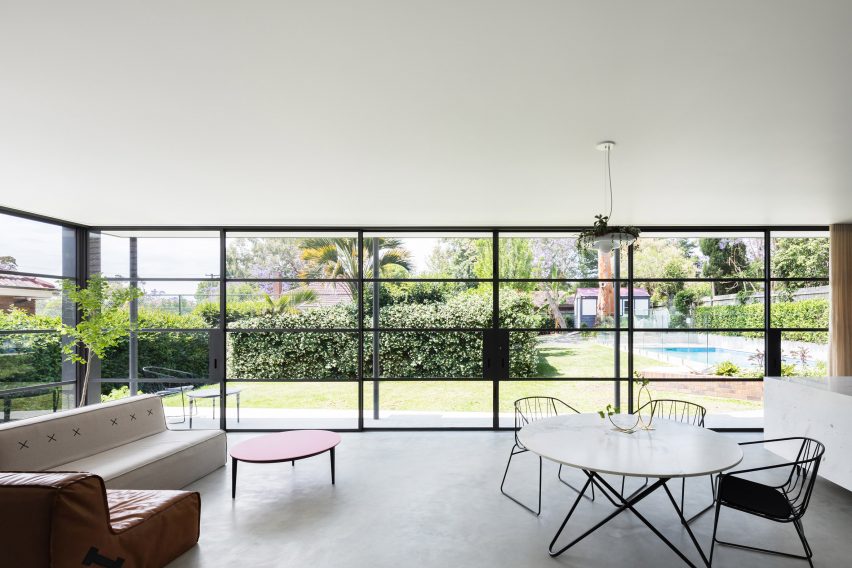
"The original house was well-built and charming, with more than a touch of whimsy in its presentation. However siting, planning and energy efficiency were poor," they explained.
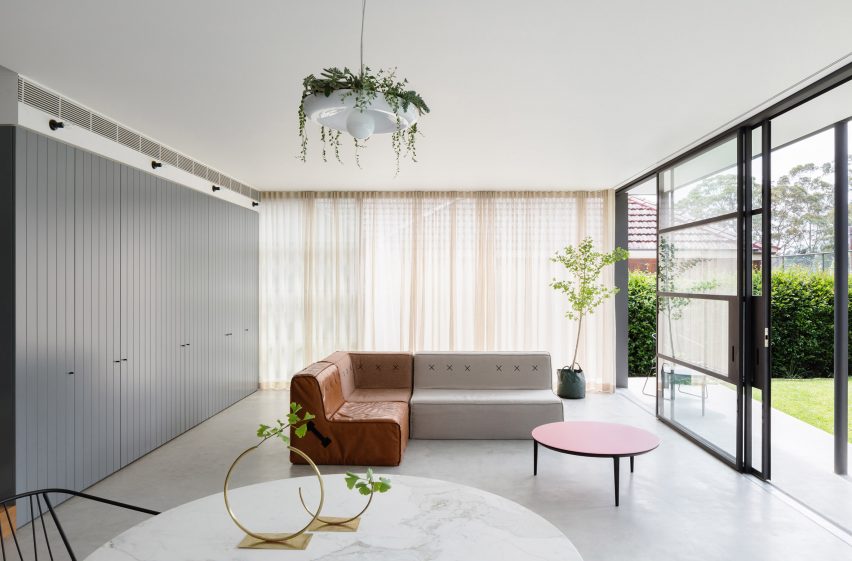
"Our brief asked for the house to be converted to suit the lifestyle of a young family," they added.
"That gave us the opportunity to address the garden more fully, [and] to explore the character of the house and the character of the area."
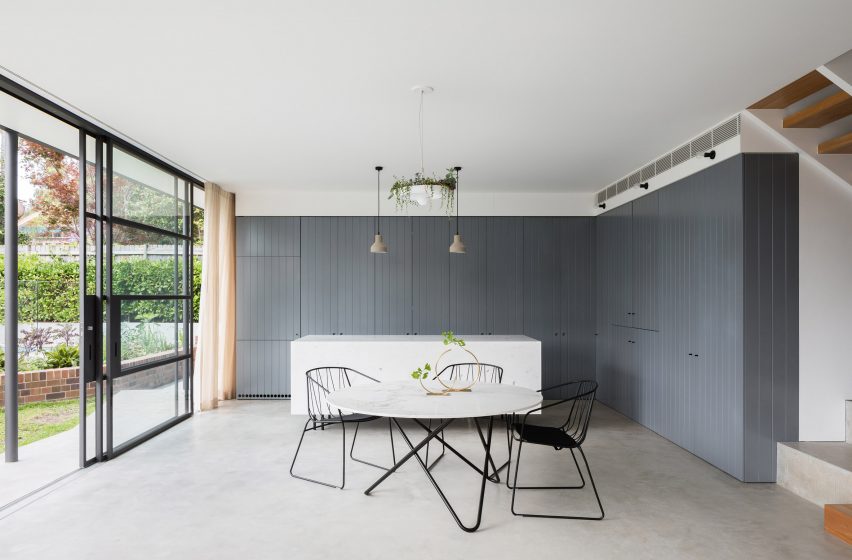
The extension has a simple gabled profile. Glazing wraps around two sides of the ground floor, while the triangular gable above was created using brickwork.
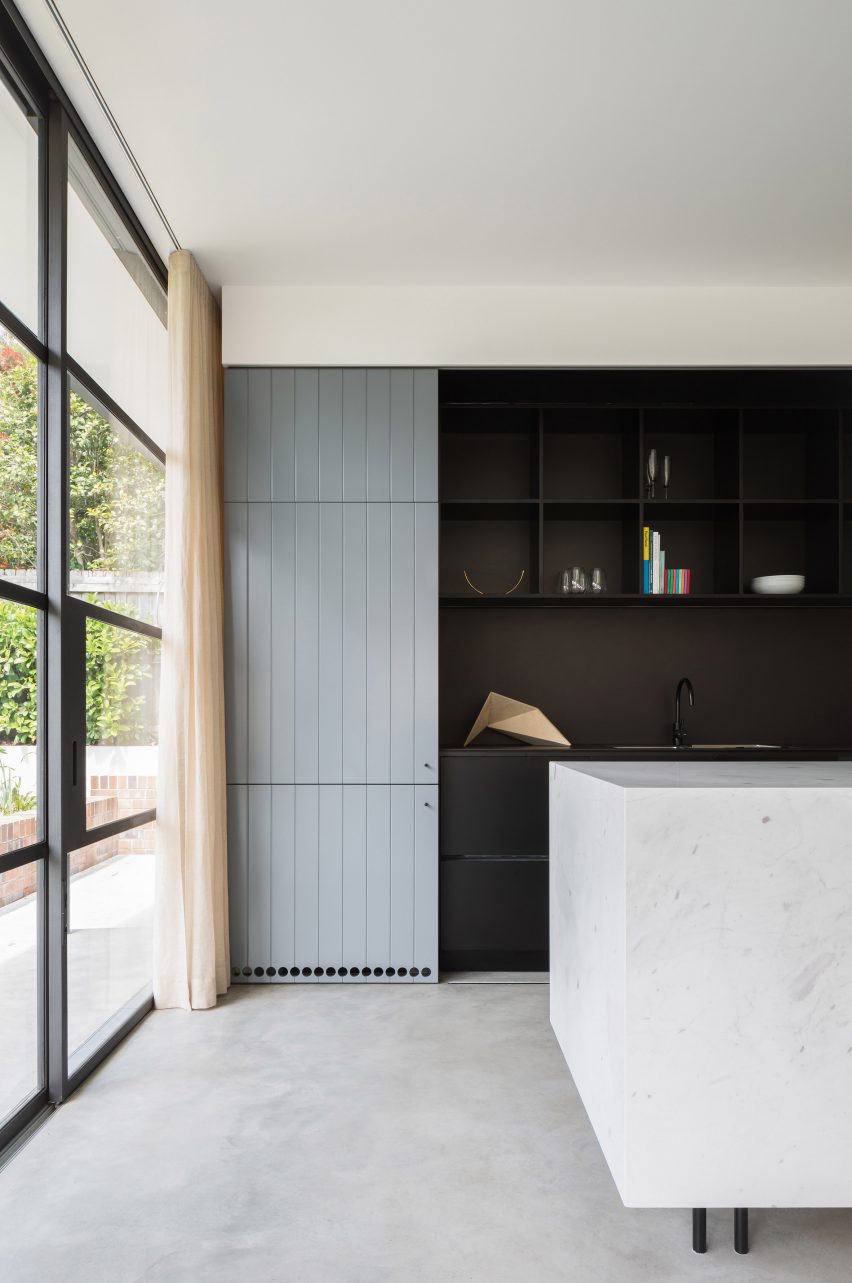
The bricks are arranged both horizontally and vertically to create gridded patterns, which also integrate a "brick sunburst" that copies the detailing above the front door of the original house.
"The rear is treated with as much care, attention and whimsy as the original decorative brickwork front facade," said the architects.
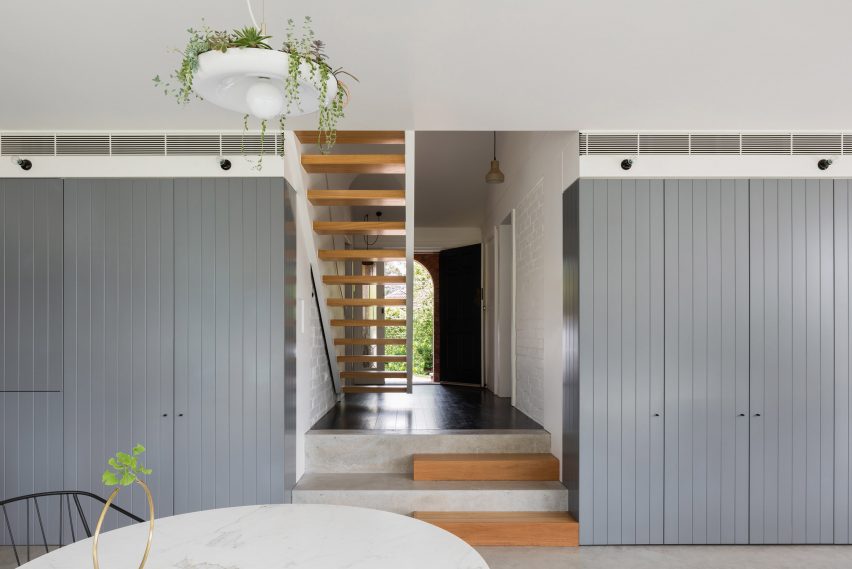
The entire ground floor of the extension was used to create an bright and spacious living room that opens out to the garden. It includes a kitchen, a dining space and a lounge area.
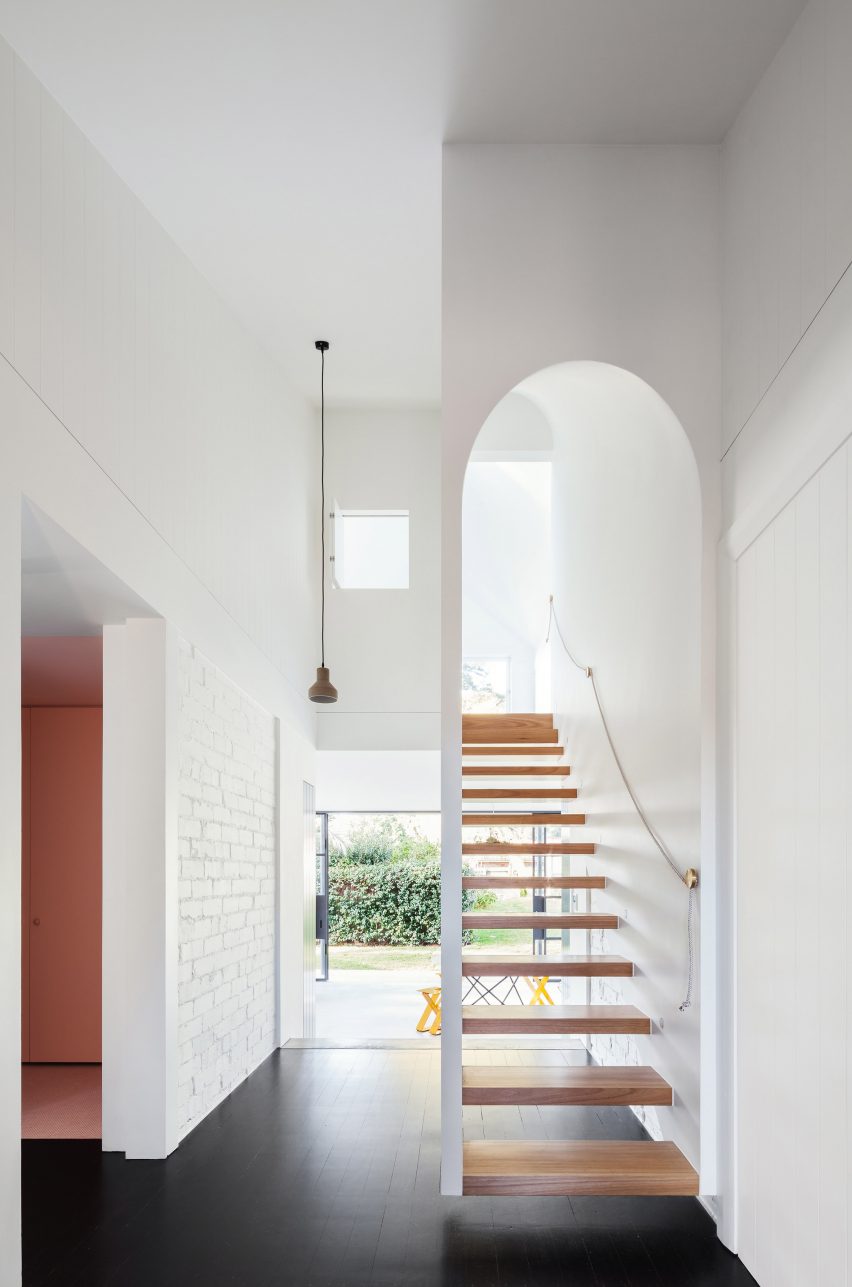
Storage is built into the walls, behind grey-painted floor-to-ceiling doors. The kitchen cabinets are also contained behind these panels, creating a simple backdrop.
Other details includes a marble island counter, an L-shaped sofa unit and an assortment of plants.
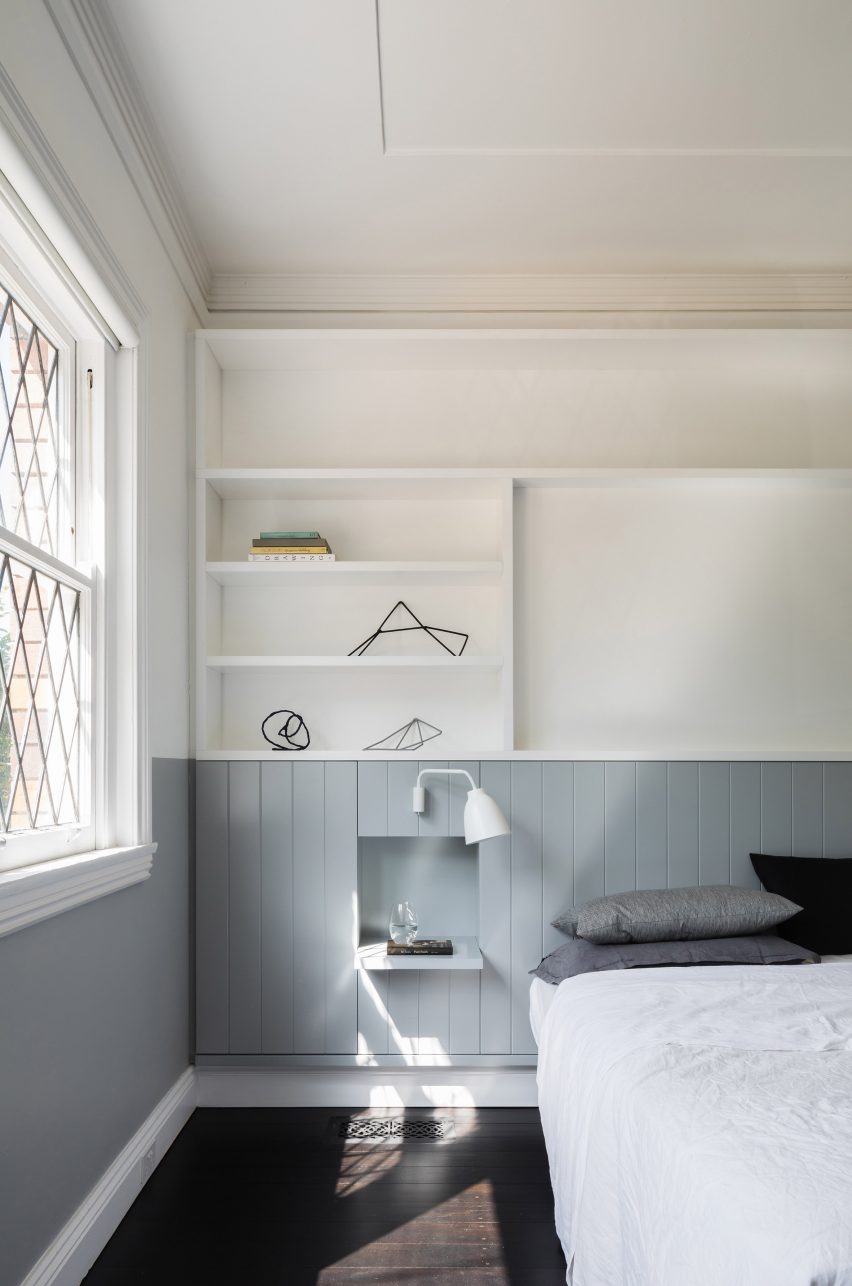
At the rear of this room, a wooden staircase with an arched frame leads up to the new first floor. It contains two bedrooms, with a rumpus room sandwiched in between.
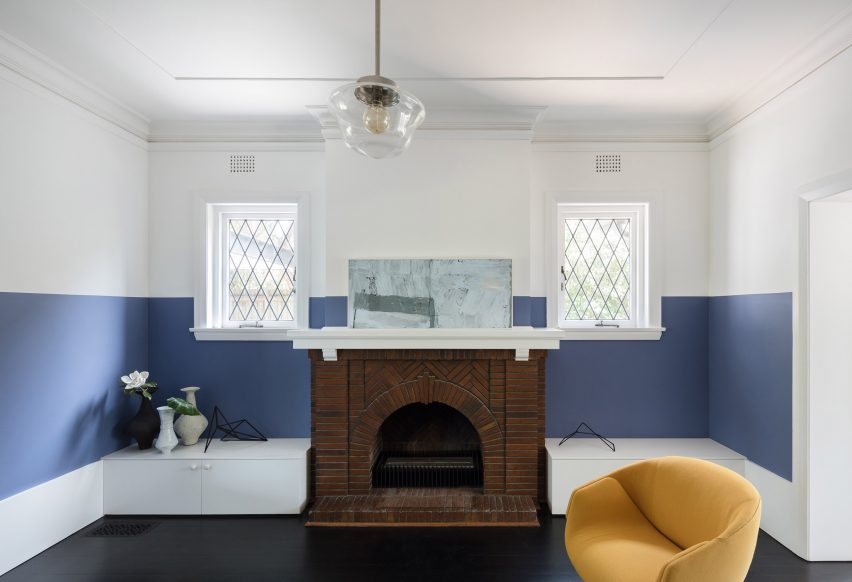
A master bedroom and a formal lounge space now occupy the main rooms in the old section of the house. Here, original details like a brick fireplace are combined with bold interventions, such as a vivid blue wall.
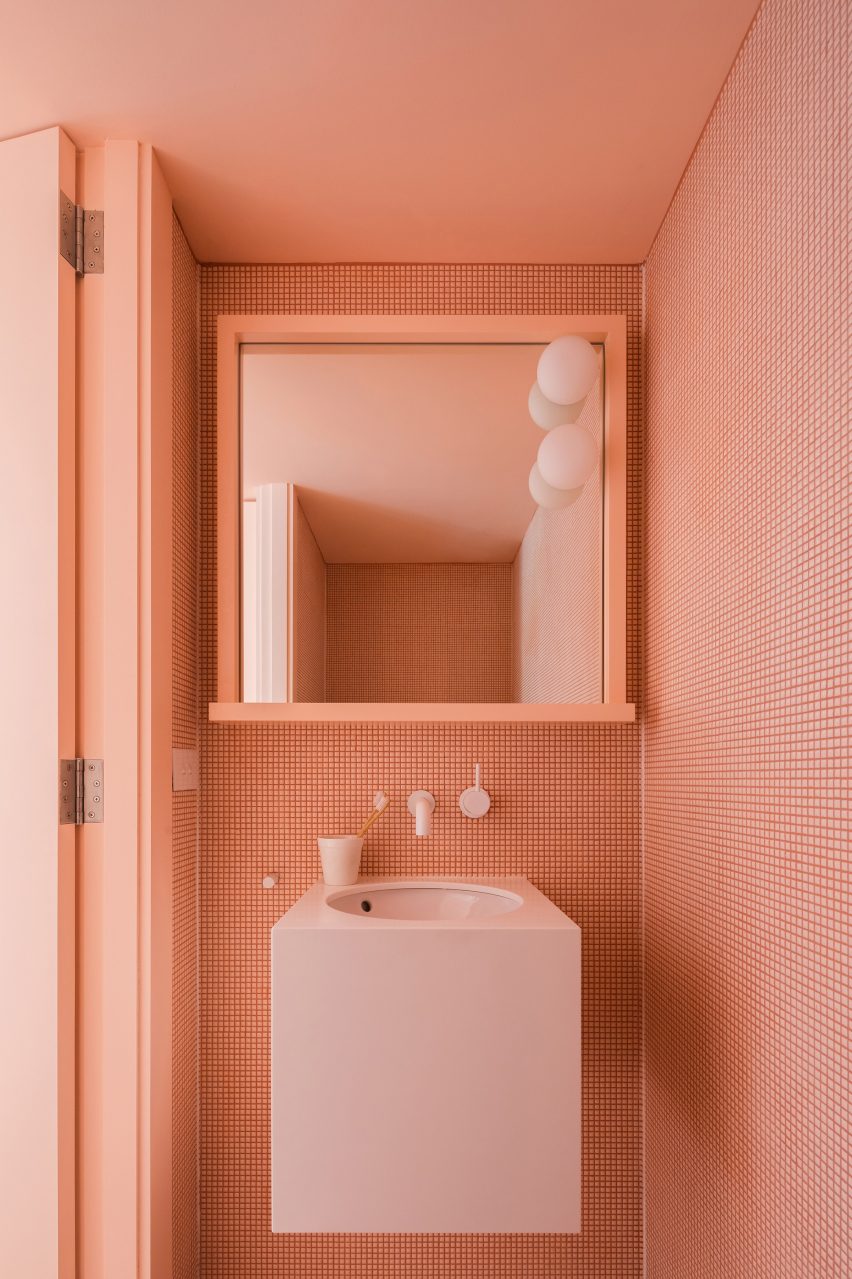
There are three bathrooms in total, located on both levels. These all feature contemporary tiled surfaces, but each one is in a different colour – the first is pink, the second is teal and the third is blue.
"The reworked house is studiously compact, and yet it delivers on a big suburban brief: multiple bedrooms, bathrooms, and living spaces," added the team.
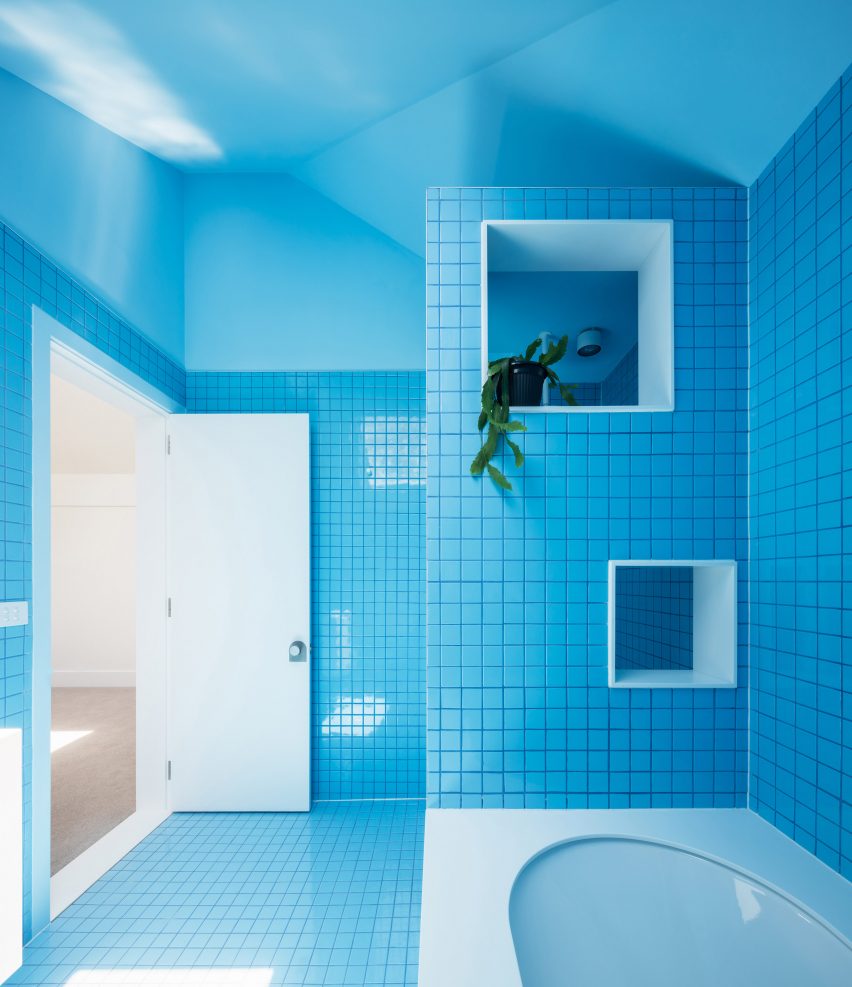
Tribe Studio was founded by architect Hannah Tribe in 2003. Past projects by the studio include a house with a pulley system for bikes and a renovated 1920s home with a hollowed-out centre.
Photography is by Katherine Lu.