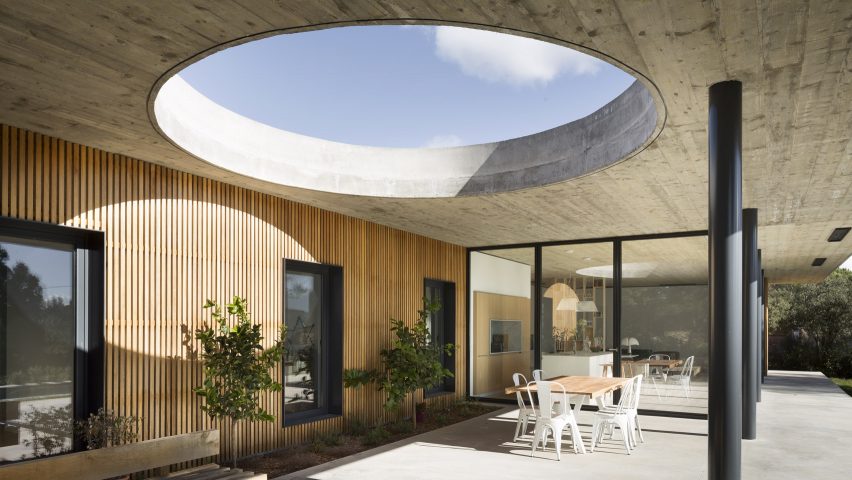
Huge circular skylight punctures terrace canopy in south of France house
A huge, round opening is carved above the outdoor dining area of this house in southern France by Pascual Architect, which also features large glass doors that swing open to the garden.
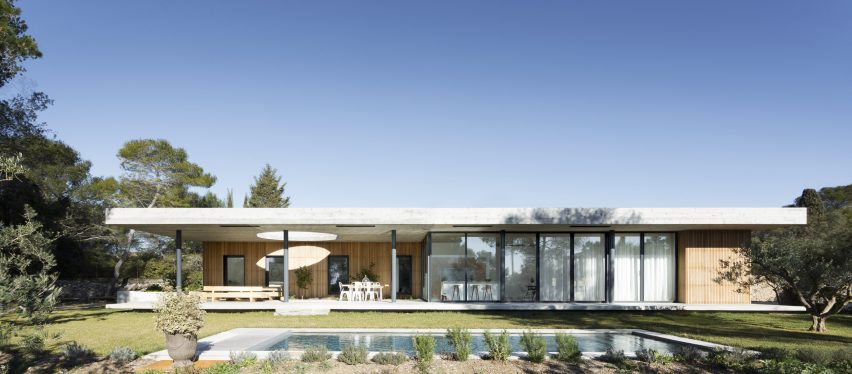
The local studio designed the 180-square-metre family house in the city of Nîmes to make the most of the region's sun and a garden featuring a swimming pool.
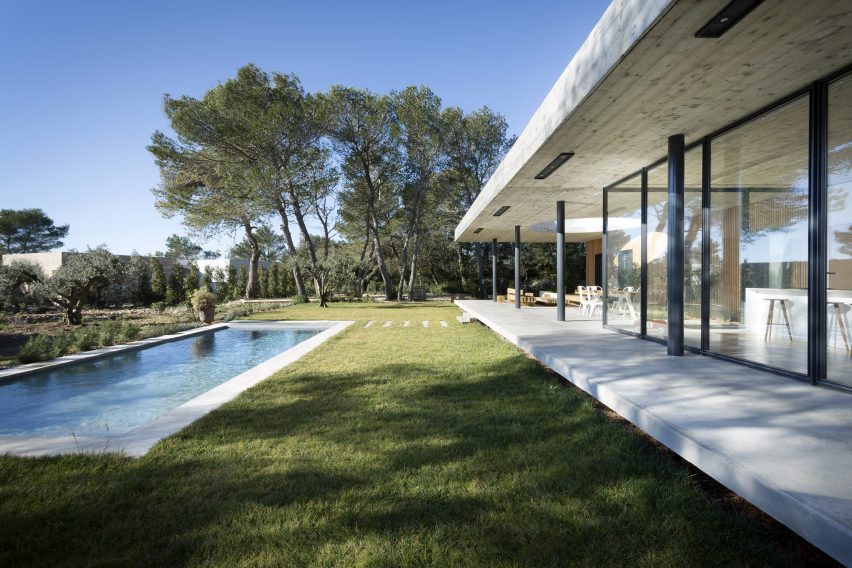
On the southern side of the single-storey residence named Maison 0.82, Pascual Architect placed an open-plan kitchen, lounge and dining room, and a terrace covered by a board-marked concrete roof.
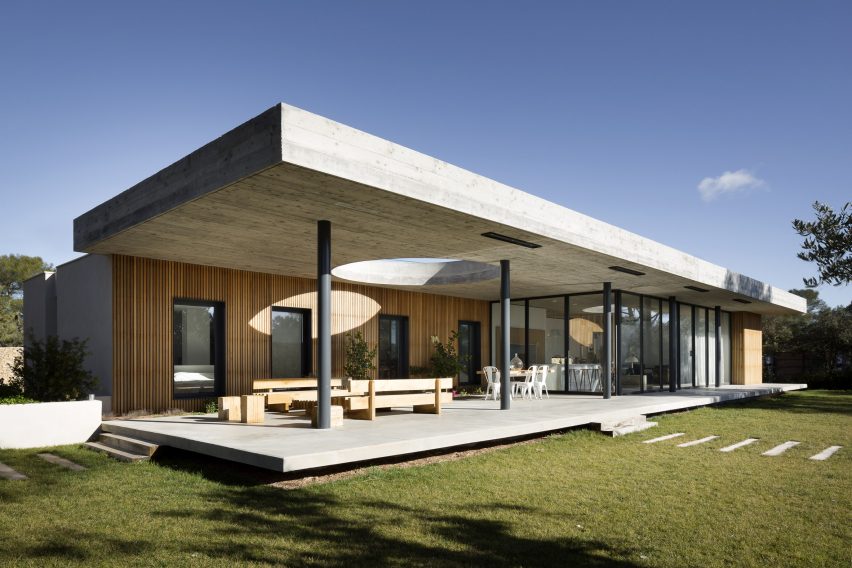
The patio is occupied by a dining table and a set of wooden benches placed on either side of a second table. The large circular opening in the roof allows sunlight to shine down on this lower table and for the residents to look up at the sky.
"On the covered terrace, a large circular skylight offers a comfortable and changing light shaft, which lights the kitchen also during the winter period," explained the architects.
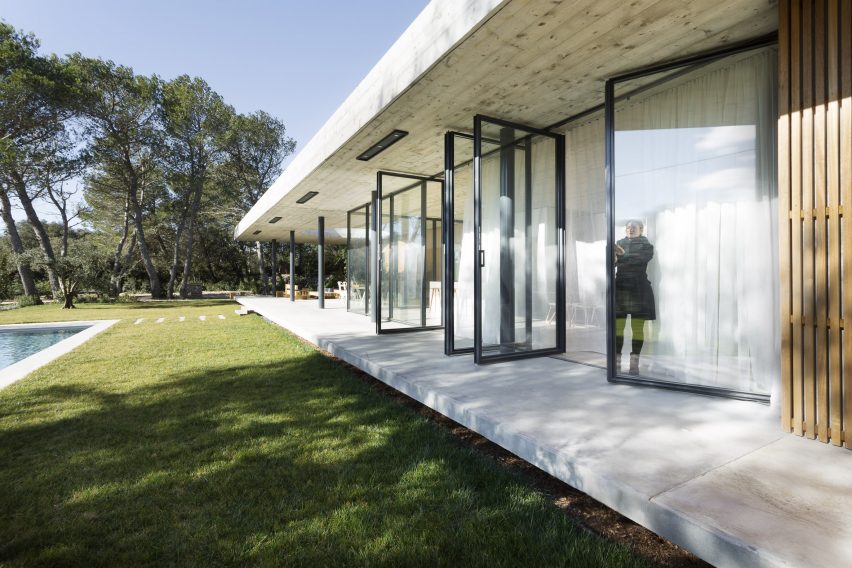
The living space is encased with large expanses of glazing that allow plenty of natural light to enter, while the huge glass doors are intended to open the space fully to the outside.
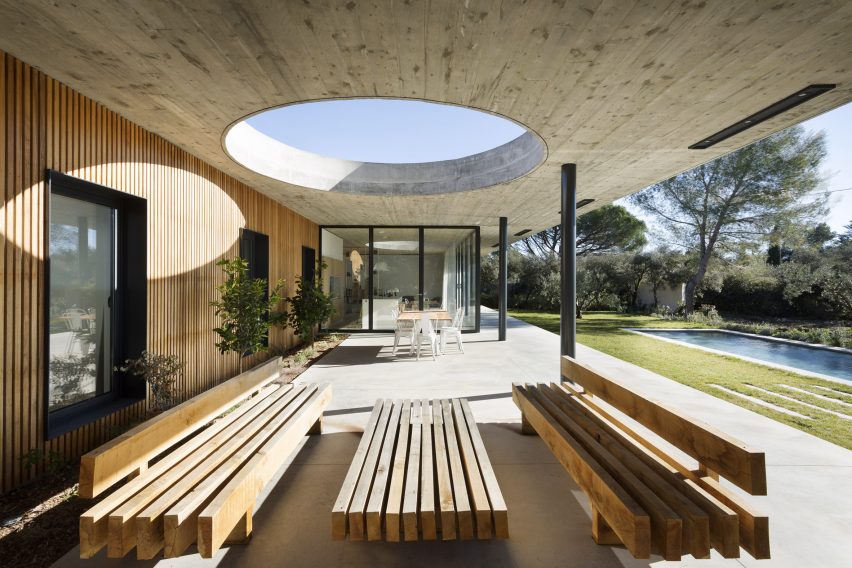
"The constant connection between the inside and outside is created by the tall swinging windows in the living room," said the architects.
"This transparency allows special lighting all day, which reflects on the concrete decking."
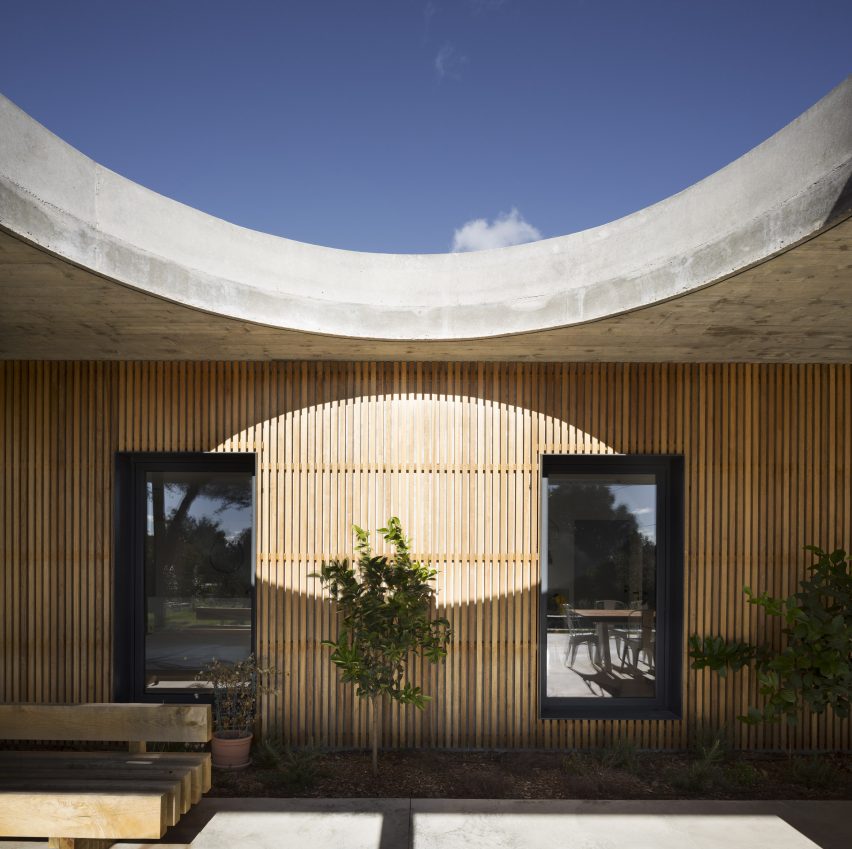
Two sets of steps lead from the raised patio to stepping stones towards the garden and the pool. There is also a narrow strip of concrete that runs in front of the lounge to provide a terrace for sunbathing.
Inside, the roof remains exposed and is complemented by a neutral finishes, like white-painted walls and light wooden flooring.
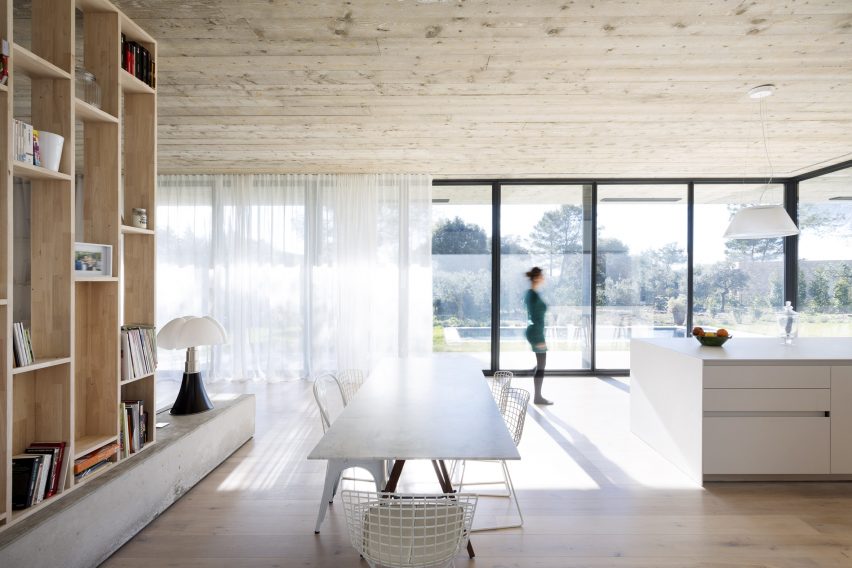
Lightweight net curtains can be drawn along the glass walls during hours of strong sunlight, while a low-level window on the northern side provides more diffused lighting.
A wooden bookshelf set on top of a concrete platform marks the division between the lounge and the dining room.
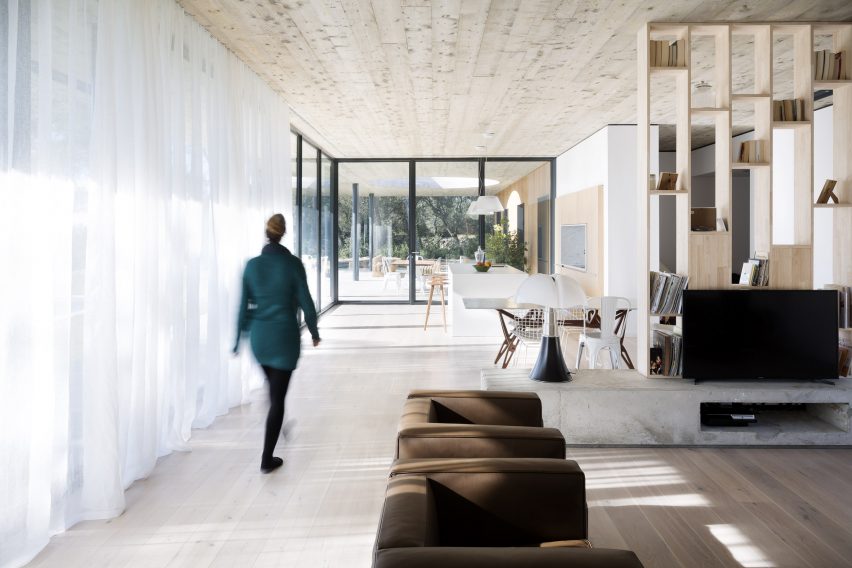
Furniture choices are also simple, including a marble-topped table in the dining room and brown sofas.
The kitchen features a white central island. The rest of the kitchen's wall cabinets are made from wood and provide a guard to the hallway behind, which leads to the bedrooms and bathrooms.
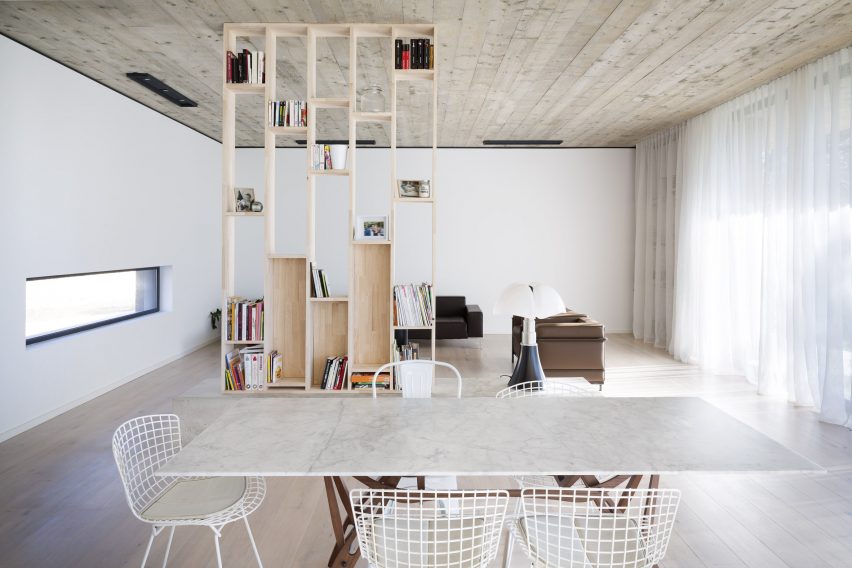
Other recently completed houses in France include a prefabricated home made of shipping containers, a cubist-influenced residence and a timber-clad holiday home.
Photography is by Marie-Caroline Lucat.
Project credits:
Lead architect: Anthony Pascual
Collaborator architect: Marion Battentier