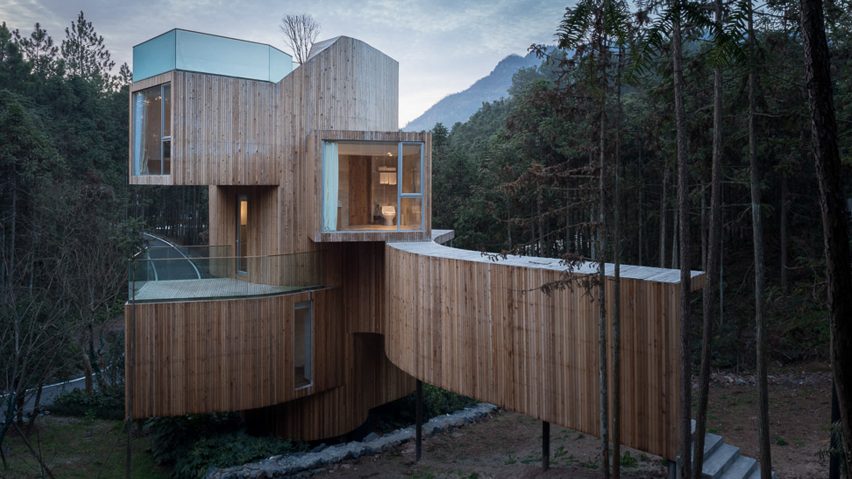Timber-clad rooms are stacked vertically and rotated around a spiral staircase to form this hotel in China's Anhui province, treating guests to 360-degree views of the surrounding tree-covered mountains.
Shanghai architecture office Bengo Studio designed the Qiyunshan Tree House hotel for a clearing in the Huangshan mountains.
By setting the rooms one on top of the other rather than side by side, the architects aimed to ensure the best possible views for guests visiting the densely forested area.
A twisting road curls around one side of the property on its ascent into the mountains and links with the first of the hotel's wood-covered volumes.
A curving glass wall runs along one side of this stilted entrance block, which leads into the centre of the tower.
A bedroom, bathroom, lounge, viewing room and roof deck are stacked in separate blocks directly above the entrance hall, while a further bedroom and bathroom are set below.
The rooms are arranged around a spiral staircase in the centre of the plan. They are rotated away from each other to create terraces that give different aspects on the scenery.
Large windows fill the end wall of the blocks, while glass doors in the flanks link with the adjoining terraces.
The blocks, which collectively give the hotel a floor plan of 120 square metres, are staggered in height to create a split-level arrangement within.
The walls of the rooms are finished simply with white-painted walls and floors covered in wooden boards that match the external cladding, placing the emphasis very much on the views.
Irregularly stacked boxes are a favourite among architects dealing with sites with particularly challenging proportions, or more than one pleasing view.
In Tehran, New Wave Architecture used a trio of stacked boxes that splay in different directions to make the most of several views.
Similarly in Northern Ireland, Patrick Bradley arranged four shipping containers to make the most of level changes across the field he built his house in.
Photography is by Chen Hao.
Project credits:
Studio: Bengo Studio
Architects: Xiang Nan, Yao Zhong, Ye Ying, Qin Chuan

