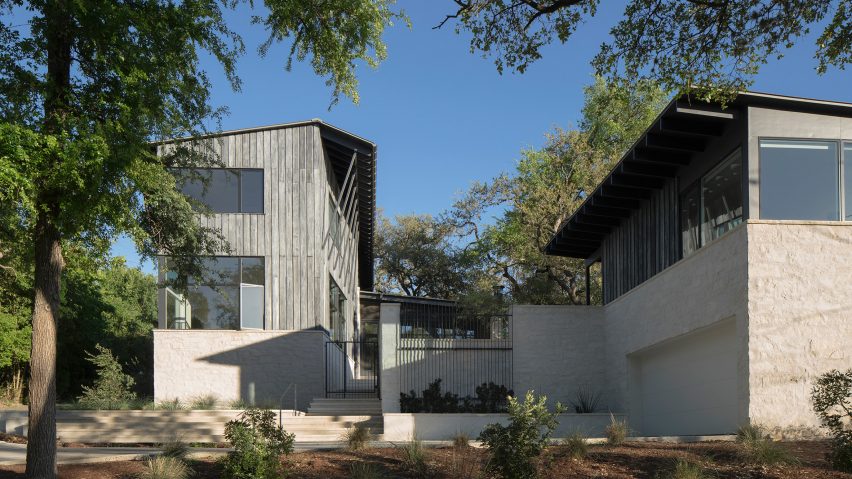Texas studio Tim Cuppett Architects has created a family dwelling with a "camp-like aesthetic", which features a pool terrace, a large screened porch and a material palette influenced by the natural landscape.
Called 1 Hillside, the home is located in Austin's Travis Heights neighbourhood, on a narrow hillside lot totalling one acre (0.4 hectares). The home sits just blocks above South Congress Avenue – a bustling thoroughfare – yet has a tranquil atmosphere due to its elevated location and wooded terrain.
"Rocks and native vegetation envelope the property, consistent with the casual, un-manicured character of its neighbourhood," said Tim Cuppett Architects, an Austin-based studio.
Encompassing 4,410 square feet (410 square metres), the home was built for a married couple – a musician and a yoga-practising midwife – who had different desires. The husband wanted a modern box with views of downtown, while the wife desired a barn-like aesthetic.
The architect conceived a series of volumes that respond to the clients' requests, along with the depth and slope of the property.
"The result is a composition of buildings that reinforce a camp-like aesthetic gathered around heritage live oaks," the architect explained. "Both modern and rustic, the house celebrates the spirit of its place."
The street-facing elevation features a stair that leads past a stone plinth and up toward a gate. To the right of the entrance is a two-storey box that contains a garage at ground level and a guest suite up above.
Once inside the gate, visitors step into a central terrace with a slender pool. The terrace is bordered on the north by the main dwelling – an elongated block that stretches toward the rear of the property. A carport and storage room occupy the far end of the block.
On the east side of the pool terrace, the architects created a large covered porch with a fireplace. "The screened porch projects out from the slender block to capture prevailing breezes and afford uninterrupted views through the site," the studio said.
The wall between the porch and the main dwelling can can be fully opened up "to provide true outdoor living".
On the ground level, the architects placed the kitchen and dining room in the centre of the dwelling. The double-height space draws fresh air up and through the home.
"This functioning solar chimney, combined with wide deep overhangs, enable passive cooling through temperate seasons," the firm said. The upper level contains the master suite and two additional bedrooms.
The material palette was influenced by the owners' interests and the surrounding context. Exterior walls are clad in slurried stone and blackened wood, which was charred using the ancient Japanese technique of shou-sugi-ban.
These natural materials were paired with thin steel detailing and large expanses of glad, which have a more modern feel.
The team used contrasting materials inside, as well. "Slick white walls contrast with V-groove millwork and quilt-inspired tile installations," the firm noted.
Other dwellings in Austin include a rectilinear home by Matt Fajkus that embraces the rolling terrain and a compact cabin by Un.Box Studio made with low-maintenance materials.
Photography is by Whit Preston.
Project credits:
Architect: Tim Cuppett Architects
Lead Architects: Tim Cuppett and Dave Kilpatrick

