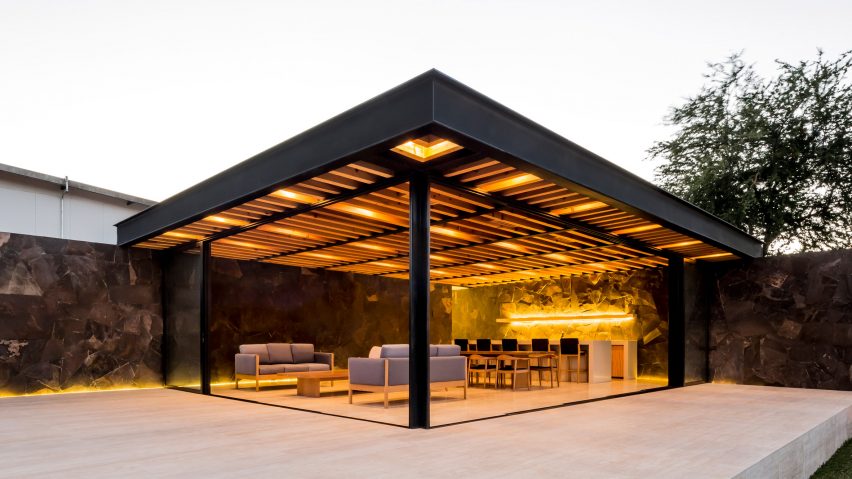Tequila-fuelled parties can be held at this social venue, created by Mexican firm Quince Cuarenta Arquitectura for a distillery in Jalisco, while quieter sampling sessions take place underneath.
The Terraza Destilería is tucked away within a distillery complex in the town of Tequila, from which the popular alcoholic drink made from the local agave plant takes its name.
Quince Cuarenta Arquitectura, or 1540 Arquitectura, composed the addition to the compound in two sections.
A covered terrace sits in the corner of a broad lawn, while a curated selection of tequilas is stored in a basement volume beneath.
A path leads from a road within the facility to a rectangular, white marble patio. The distillery uses the space to host exhibitions and other events.
The terrace shares two walls with the compound, which the architects paved with slabs of locally sourced laja stone to evoke the surrounding landscape.
The firm covered the space with a roof made of beams of wood set into a black steel frame. It rests along the two outer walls, and a metal column standing at the opposite corner of the platform.
The walls and the roof serve as an analogy of the elaboration on established technique when producing tequila.
"Terraza Destilería seeks to converge the traditional with the contemporary by reinterpreting materials and forms normally used in vernacular constructions," the firm told Dezeen.
"Such is the case of the steel and wood structure that covers the terrace, which is architecturally inspired by the portals of traditional houses; or the stone slabs used on the walls that support the structure, which is a material commonly used in the area."
The use of wood and steel for the roof directly refers to the production of tequila.
"The materials were taken from the barrels that are used in the tequila ageing process, which we used in the main roof structure that covers the social area of the project," said the architects.
Tequila and a similar liquor, mezcal, have deep roots in Mexican culture. A Mexico City-based studio recently created a series of cabinets that also celebrate the craft and culture of the drink.
At Terraza Destilería, the designers partitioned off part of the patio with floor-to-ceiling glass planes. The glazing opens the terrace onto the lawn by sliding laterally and stacking against the walls.
The result is a space both grounded by the stone, and made sunny by the opened up partitions.
Lights are set into the edges of the floors, behind the bar at the end of the room, and between beams in the ceiling. They each provide a soft yellow glow that contributes to an intimate atmosphere at night.
An open doorway in the corner of the terrace leads to small passage with a descending staircase. In the hallway, the floor is tiled with dark granite that continues down into the cellar below.
In the cuboid-shaped basement, thin strips lining the walls and ceiling reveal the concrete of the volume.
Three rows of casks sitting on wood shelves wrap three sides of the room. Strips of light set into the lower two shelves give warmth to the granite floors and grey walls.
In addition to storing a curated selection of tequila, the architects furnished the space for tastings from the selection.
Chairs around a low table make up a lounge just past the entrance to the room. At the back of the cellar, a long wooden table offers seating for larger gatherings.
Other projects built for producing alcoholic drinks include an adaptable space for a London liquor workshop, and a complex featuring sculpted glasshouses by Thomas Heatherwick for gin brand Bombay Sapphire.
Photography is by César Béjar.

