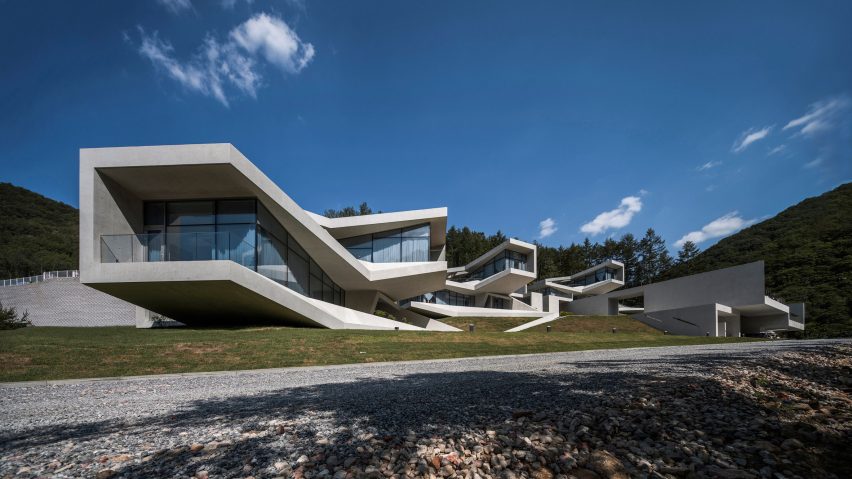
Concrete volumes cantilever and twist to provide mountain views from South Korean holiday resort
This cluster of holiday apartments by IDMM Architects in South Korea's Gangwon region feature angular concrete and glass volumes that thrust outwards from a sloping site to ensure optimal views.
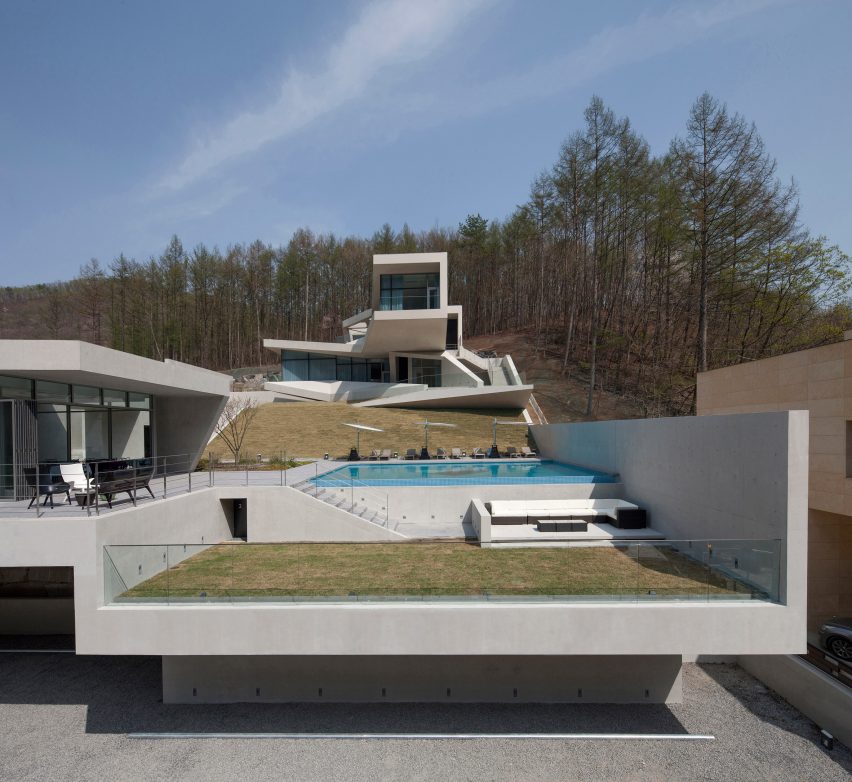
Architect Heesoo Kwak and his Seoul-based studio IDMM Architects designed U Retreat for a site in the Sari-gol valley, which is bordered by steep cliffs.
The dramatic scenery informed a design that seeks to enhance the connection between the buildings and their natural surroundings.
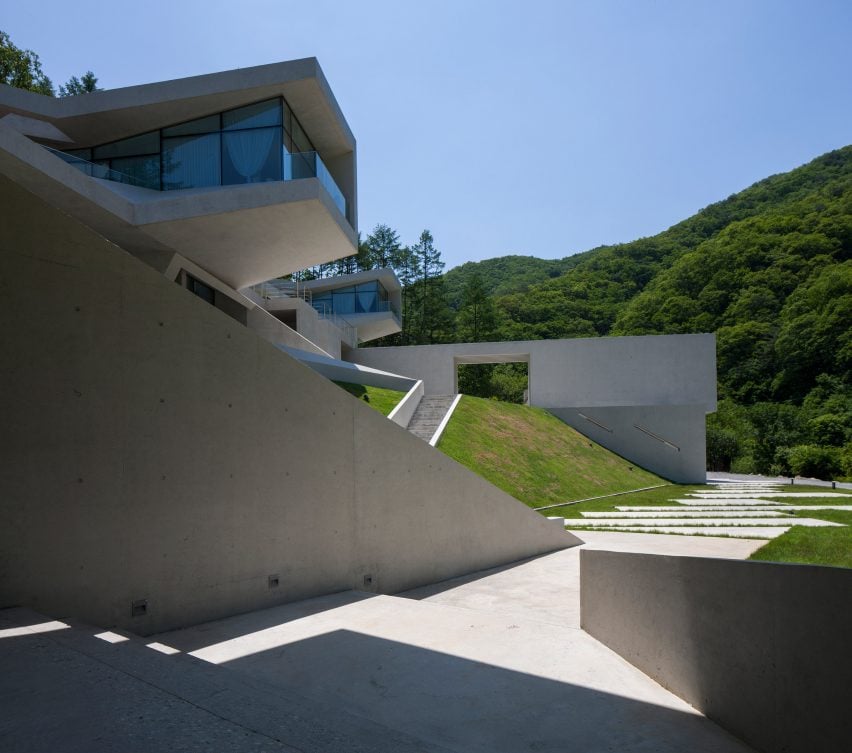
"The important point of this project was how small accommodation units can be architecturally evolved," Heesoo Kwak told Dezeen.
"I conceived an individual interpretation for the nature and an analysis for diverse views from the position of the guests to extract a new spatial experience."
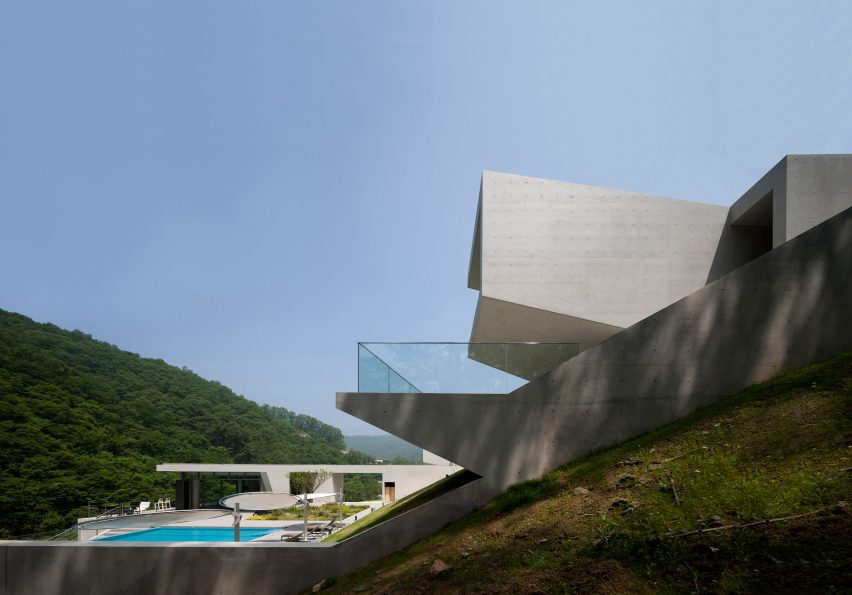
The solid mass of the adjacent cliff face and a desire to provide a neutral intervention in the natural landscape informed the choice of concrete for the main structural shell of the buildings.
The crisp lines and oblique angles of the folded concrete forms offer a distinctly manmade contrast to the valley.
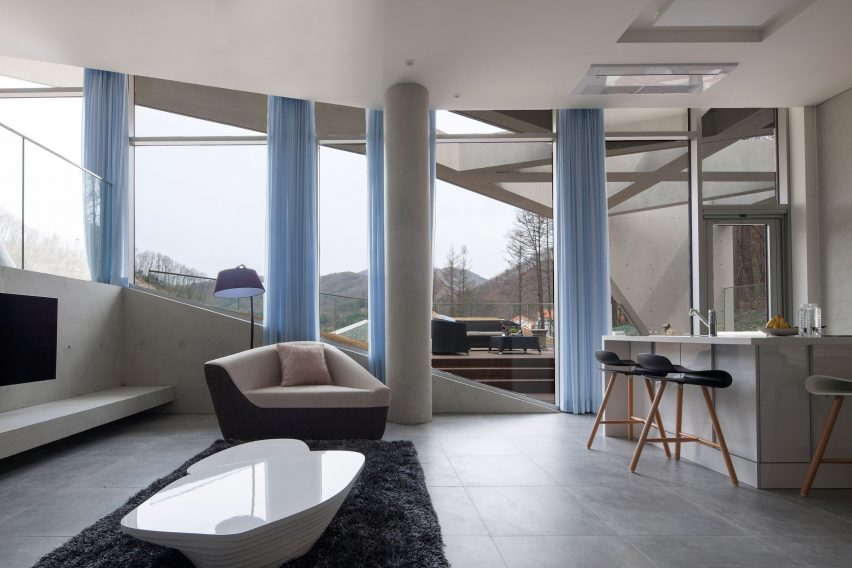
The resort comprises three accommodation units arranged around a central swimming pool and pavilion containing the reception and concierge service, as well as a small cafe and restaurant.
The accommodation buildings are separated into upper and lower units, which are twisted to face in different directions and feature glazed surfaces sandwiched between the concrete.
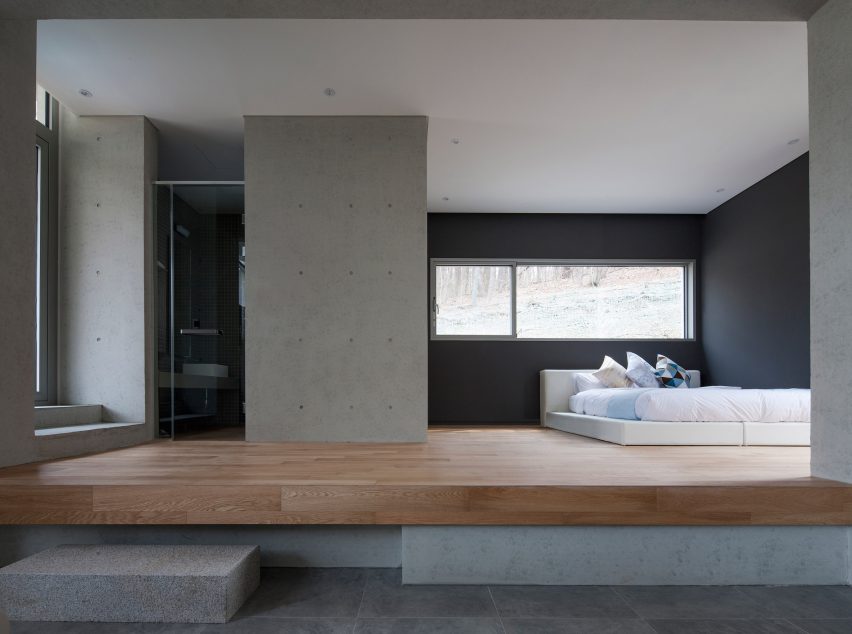
The lower units extend away from the grassy hillside to achieve a floating effect that seems to minimise their contact with the landscape.
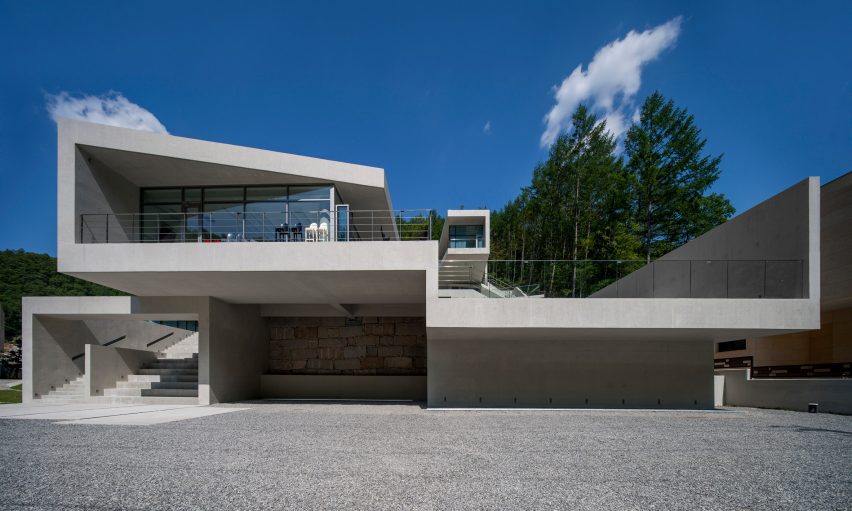
Large cantilevers on the upper levels ensure the living spaces of these units maximise views of the cliff opposite.
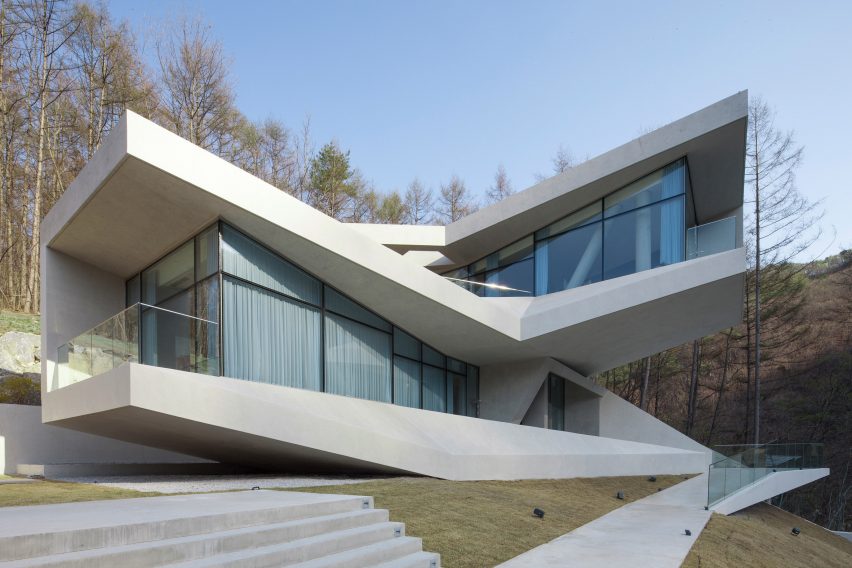
Multiple stepped levels rather than partitions are used to separate internal spaces including the living rooms, bedrooms, bathrooms, terraces and spa.
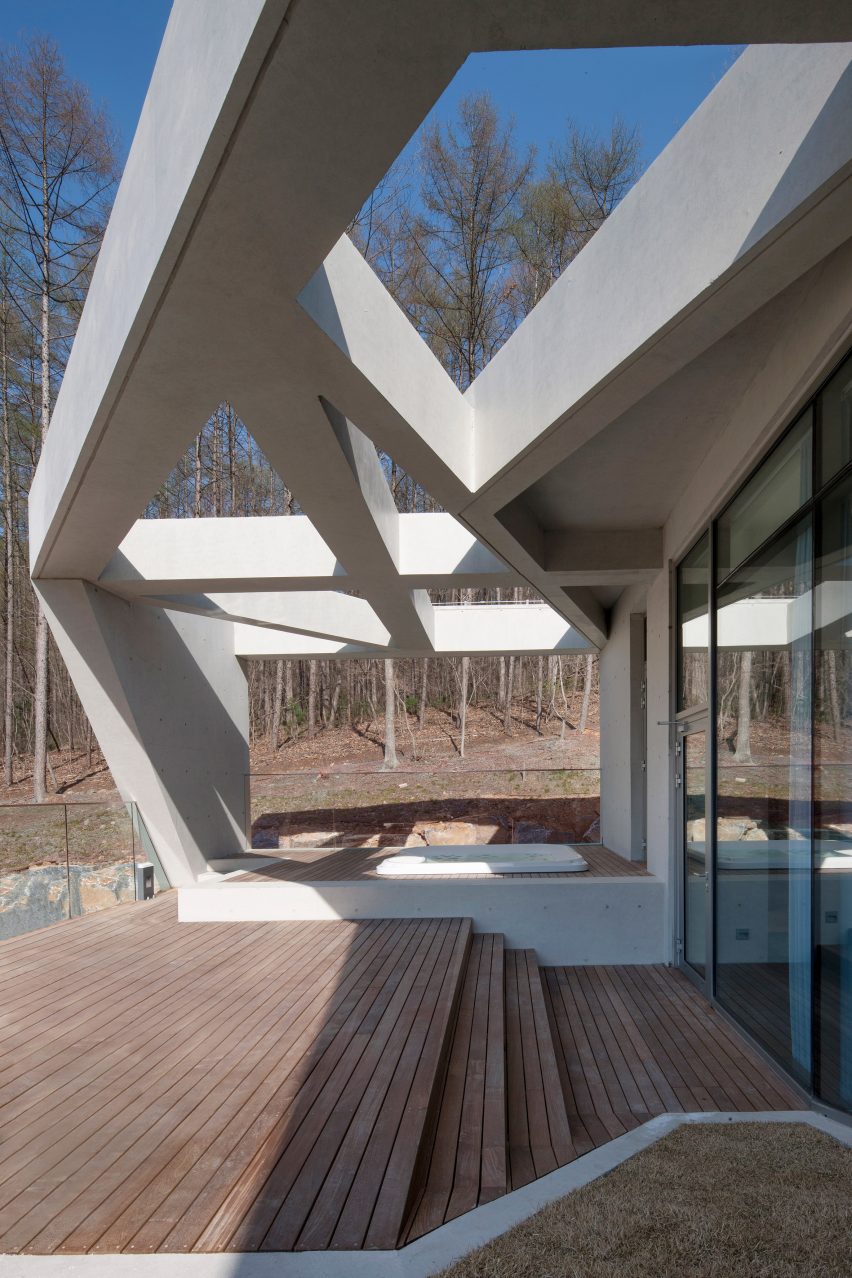
"The reason for multi-level configuration is that various levels offer a diverse relationship between guest and natural scenery, which enables a colourful appreciation of the nature," said Kwak.
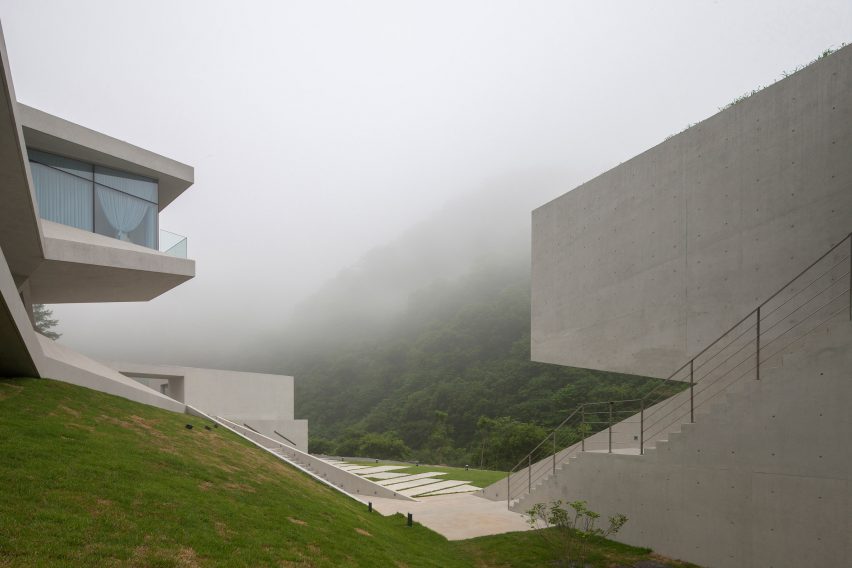
The upper units feature elevated terraces that can be accessed from the living areas. Latticed concrete canopies shade jacuzzis set into the decking, which look out across the valley.
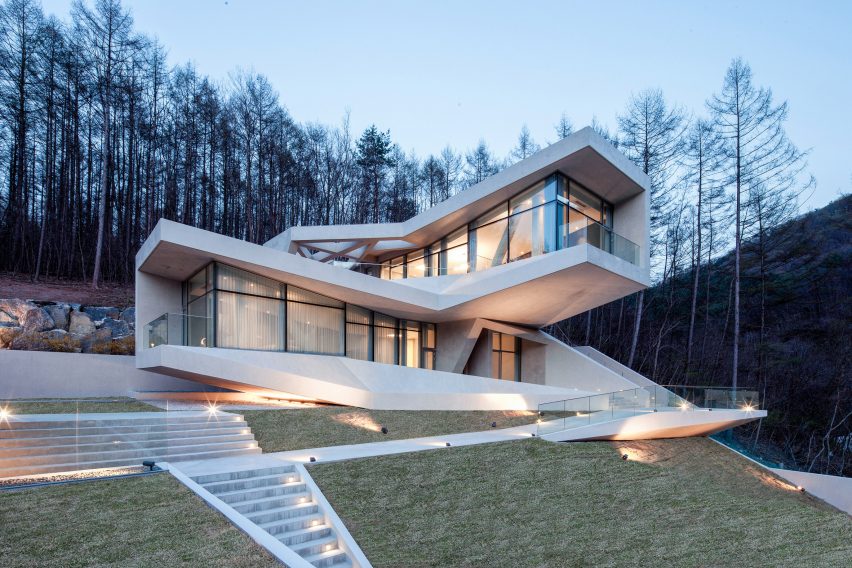
IDMM Architects previously completed a hilltop cafe comprising a series of similarly stacked concrete blocks that are rotated to provide optimal views of the nearby ocean.
Photography is by Kim Jaeyoun.