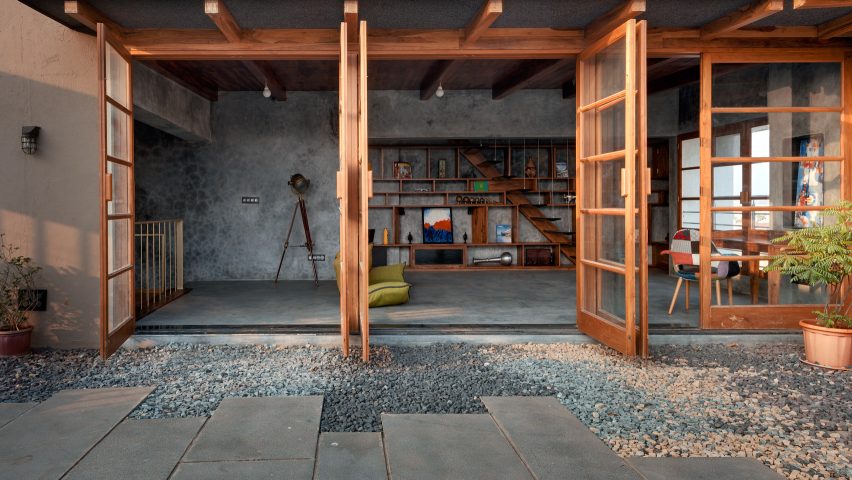Studio Course has overhauled the upper level of a penthouse apartment in Pune, west India, creating mix of indoor and outdoor rooms that surround a rooftop garden.
The local studio, which is also based in Pune, aimed to transform the home's under-utilised top floor into an area similar to the veranda of a traditional Indian home – even though it is 12 storeys up.
Called the Veranda on the Roof, the 50-square-metre extension provide the occupants with spaces including including a library and reading room, an outdoor kitchen, and a deck with views of the city.
"A veranda was always an element, central to making our houses into homes, an accidental space for long conversations, a place for one to relax and unwind," said the team, led by architect Kalpak Shah.
"But the Veranda on the Roof is no accidental space," he added. "It is a space designed keeping in mind the family and their clear understanding of a special place they wanted to add to their home."
"[It is] a space crafted out from their lifestyle which revolves around books, food and plants."
Cement plaster was applied by hand to the floors and walls of both interior and exterior spaces. Known locally as Ghotai, this technique is typically used on houses in the region, and creates unusual patterns on the surfaces.
Its austere grey tone contrasts with the furniture and structural elements, which are all made from teak wood.
"This material and natural process gives warmth and earthy tones to the space, designed and intended to turn as a refuge from its immediate environment," said the team.
In the library, a teak bookshelf is connected to a staircase made from the same material. The staircase's treads are hung from stainless steel wires, and lead up to a store room.
Minimal furnishings in the library create an open and airy environment. Artwork is recessed into the cement wall above a teak desk, while a vibrant sofa can be rotated to face the rooftop garden or views of a nearby race course.
"The design intends a play on the senses as one approaches the place through a wooden staircase from the living room below," said the designers.
"The existing walls of the staircase were broken down and roof was created to open up the space and get better connection."
Teak-framed glass doors connect the library with the courtyard garden, where the floor is lined with gravel and a raised patio area features a futon for reading and relaxation.
The open-air kitchen also fronts this courtyard.
"A reading nook, which sits along the water fall and a lotus pond within it, is a tranquil setting to indulge into a piece of literature with the garden partly screening it," added the team.
As cities grow outwards and upwards, space for ground floor gardens in urban areas are limited. Many architects are designing green rooftop spaces to combat this.
Vo Trong Nghia has created a house in Vietnam which features a staggered garden on sloped roof, while Australian firm CO-AP has designed a glass-fronted living room surrounded by an oasis in Sydney's Darlinghurst.
Photography is by Hemant Patil.

