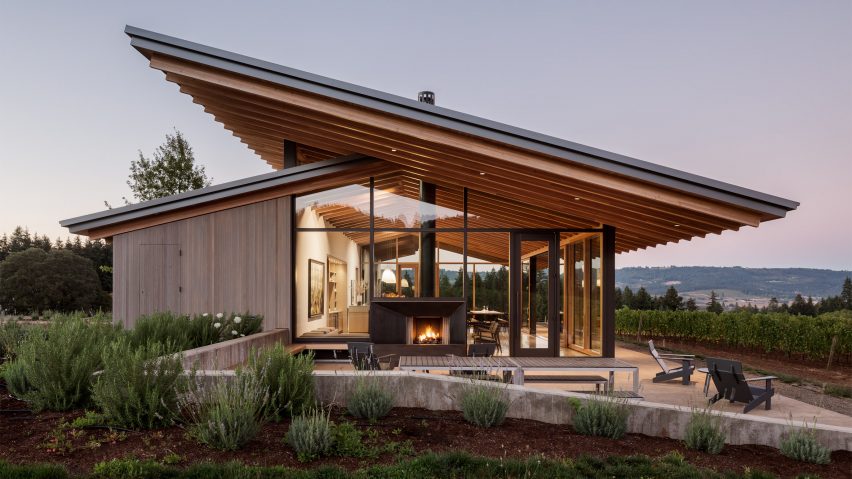US studio Lever Architecture has completed a tasting room for a family-owned winery that features sloped roofs with deep overhangs, and walls made of cedar and glass.
The L'Angolo Estate is located in Oregon's Yamhill County, an area blanketed with forests, farms and vineyards. The new family-owned winery encompasses 23 acres (9.3 hectares).
The design of the tasting room needed to fulfil several objectives.
The space had to reflect the family's winemaking philosophy, which is somewhat minimalist in spirit. The venue also had to embrace its context.
"The goal was to create a tasting room experience that embodies the family's approach to winemaking – a direct expression of the Oregon soils and climate without embellishment," said Lever Architecture, a Portland-based studio founded in 2009.
"Our intent was to reflect this winemaking philosophy with a design that connects to the vineyard experience while also responding to the views, climate, and Oregon's emerging identity as a producer of great wine."
In response, the architects conceived a simple, wood-framed building with walls made of cedar and glass. The structure is topped with two overhanging roofs that are sloped in opposite directions.
"Inspired by the broad-canopied native Oregon oak trees that populate the valley, two cantilevered roof structures interlock at the point of arrival to the tasting room," the firm said.
After parking, visitors travel up a linear walkway and arrive at the understated entrance of the 2,200-square-foot (204-square-metre) facility. An office occupies the north side of the building, while the tasting room and kitchen are housed in the southern portion.
Large, sliding glass doors provide a strong connection to the outdoors and "bring the vineyard into the space". The doors also facilitate passive cooling in the summer, when used in conjunction with upper clerestory windows.
The interior features exposed wooden ceiling beams, concrete flooring and contemporary decor. Blackened steel was used to fabricate stools, chairs and the base of the bar and main tasting table.
Throughout the building, the team used a restrained material palette of Douglas fir, cedar and dark-anodised aluminium.
The rear of the facility is wrapped with a terrace that overlooks the vineyards and the valleys beyond. An outdoor fireplace serves as a tranquil gathering spot on cool nights.
A future solar array planned for the northern part of the property will help generate power for the facility.
Other projects by Lever Architecture include a proposed 12-storey tower for Portland that would be one of the tallest buildings in the US.

