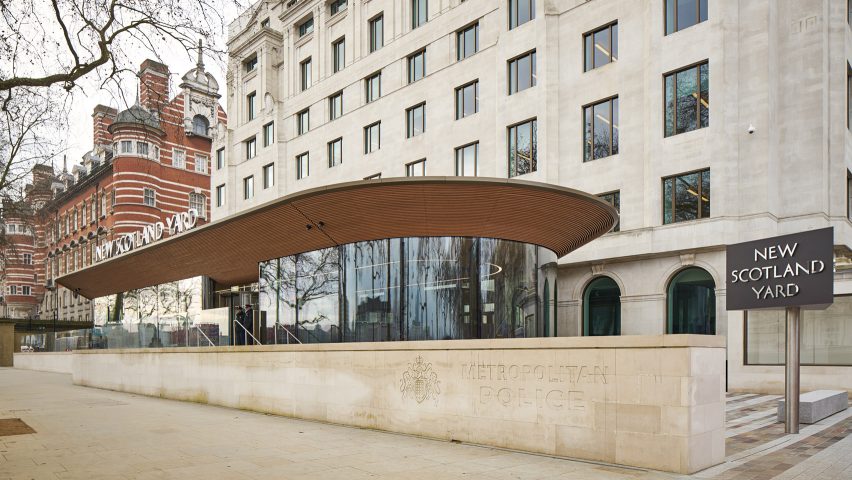British firm Allford Hall Monaghan Morris has created a new headquarters for London's Metropolitan Police Service by remodelling a 1930s block overlooking the River Thames.
Now fronted by a squat oblong entrance pavilion and capped by a bronzed roof extension, the neoclassical block has also undergone a significant interior reorganisation by Stirling Prize-winning practice AHMM, which first revealed plans for the £60 million project in 2013.
The building, which faces the Thames from the Victoria Embankment, was originally designed for the Met police service by British architect William Curtis Green in the mid 1930s, and occupied until the mid 1960s when the headquarters was moved to a new site near Victoria.
Curtis Green's restored building is now officially known as New Scotland Yard – a name derived from the location of the Met's very first headquarters.
"Our New Scotland Yard preserves and showcases elements unique to the heritage of the Metropolitan Police whilst creating a robust headquarters building, fit for the 21st century in the heart of Westminster," said AHMM director Paul Monaghan.
A revolving sign – one of the most iconic features of the Met's old home in Victoria – has been retained and now signposts the AHMM-designed entrance pavilion.
Spanning almost the full width of the front facade, the pavilion is raised on a pale stone plinth that visually marries the addition with the Portland stone walls of the original building.
Its curving glass walls are intended to convey a message of organisational transparency and create a "non-institutional" entrance.
The pavilion is also intended as a memorial for officers who died in the line of duty, with an eternal flame and contemplation pool visible through the glazing.
Lifts rise through a glazed void in the centre of the building to the roof pavilion and illuminated terraces on the eighth floor.
Alongside the entrance and rooftop pavilions, modest Portland stone extensions help to increase the building's original floor area from 8,700 square metres to 12,000 square metres.
The additions are intentionally restrained and make reference to neighbouring Whitehall buildings, including the striped brickwork of Norman Shaw's adjacent North building.
Accents of colour are added through the peach- and bronze-toned louvres that cover the rear facade and the tiled splashbacks in the toilets – a reference to the checkerboard designs applied to police cars.
AHMM, which ranked as one of the most read-about architecture firms in the first Dezeen Hot List, won the Sterling Prize for another renovation project – the Burntwood School in southwest London.
For job opportunities at Allford Hall Monaghan Morris, visit their company profile on Dezeen Jobs.
Photography is by Tim Soar unless stated otherwise.
Project credits:
Architect: Allford Hall Monaghan Morris
Space Planning: Haverstock
Landscape Architect: Gillespies
Project Manager: Arcadis
Principal Designer: BAM
Client: Metropolitan Police Service, The Mayor's Office for Policing And Crime
Structural/civil engineer: Arup
Cost consultant: Arcadis
MEP engineer: Arup/BAMSE
Planning consultant:
DP9
Main contractor:
BAM

