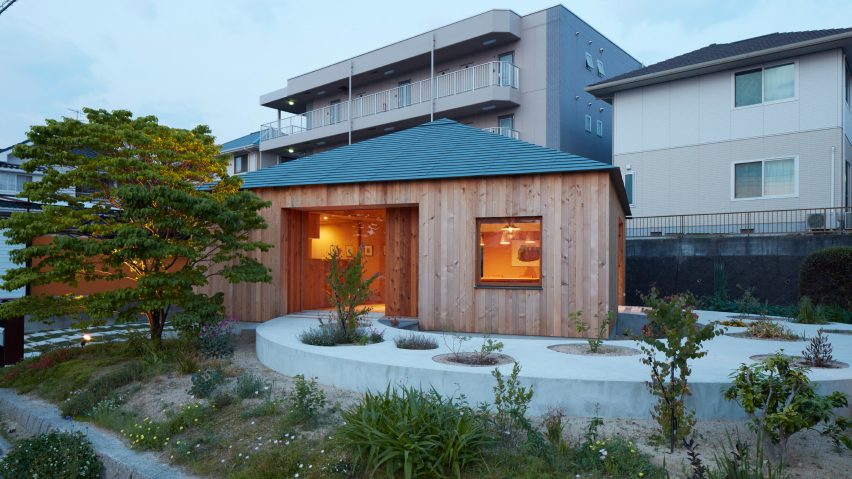
House in Mukainada is a Hiroshima home that straddles a circular path
Japanese studio FujiwaraMuro Architects has completed a house in Hiroshima, featuring a circular concrete and wood path that loops through both the building and the garden.
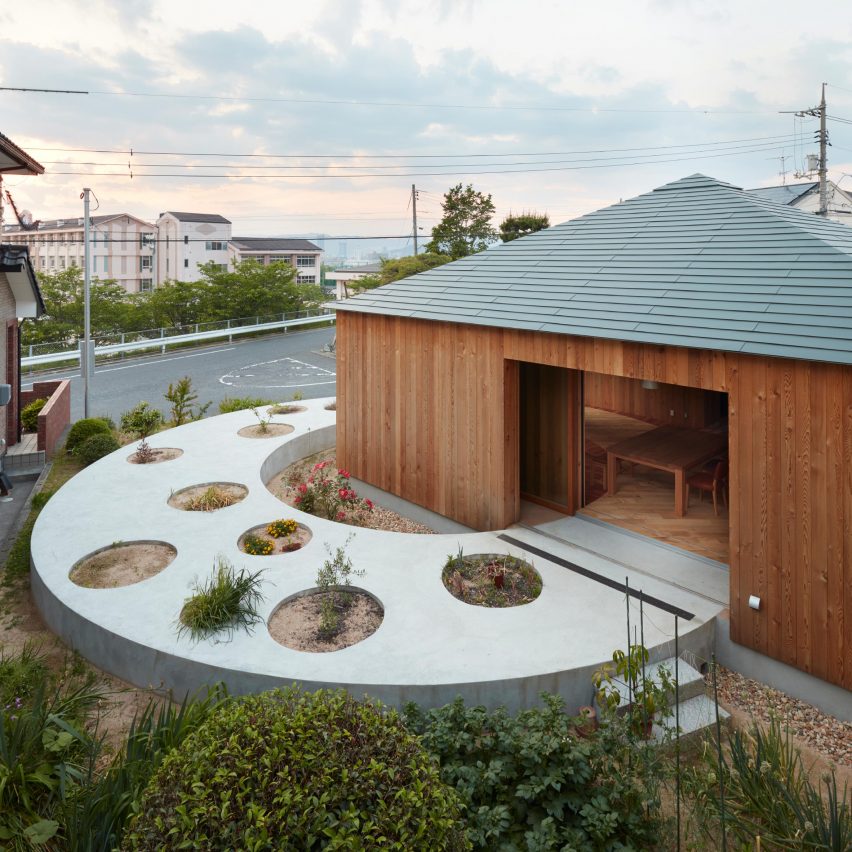
FujiwaraMuro Architects designed House in Mukainada for an elderly couple who wanted a home that could accommodate their passion for gardening.
Located in the city's Mukainada neighbourhood, the building is also intended to be flexible, so that it could potentially host a shop, gallery or workspace in the future.
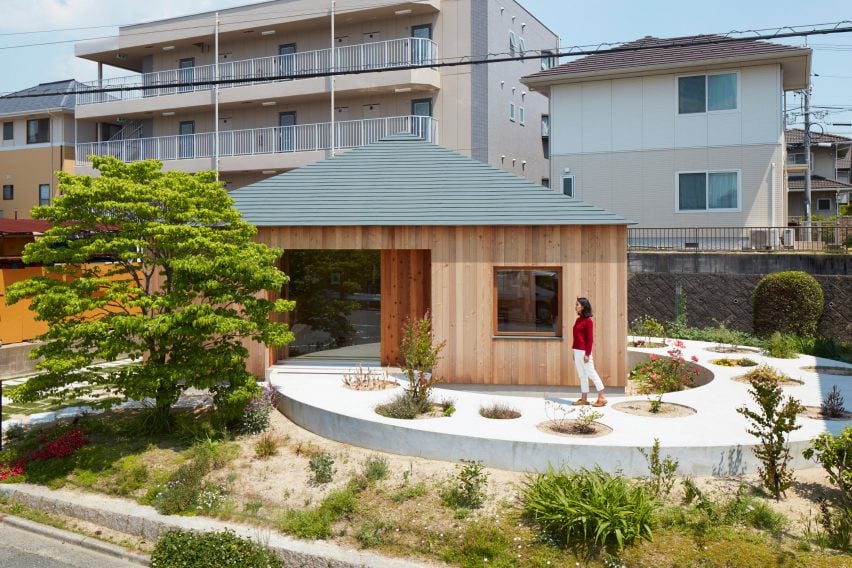
The architects proposed a house positioned at an angle to the site's boundaries, with a planted walkway extending from two of its elevations.
"Making the most of existing mimosa trees, the house is located diagonally to the site, with consideration given to a view of mountains on the road side, daylight from the south and misalignment of eye lines from adjacent plots," said the architects.
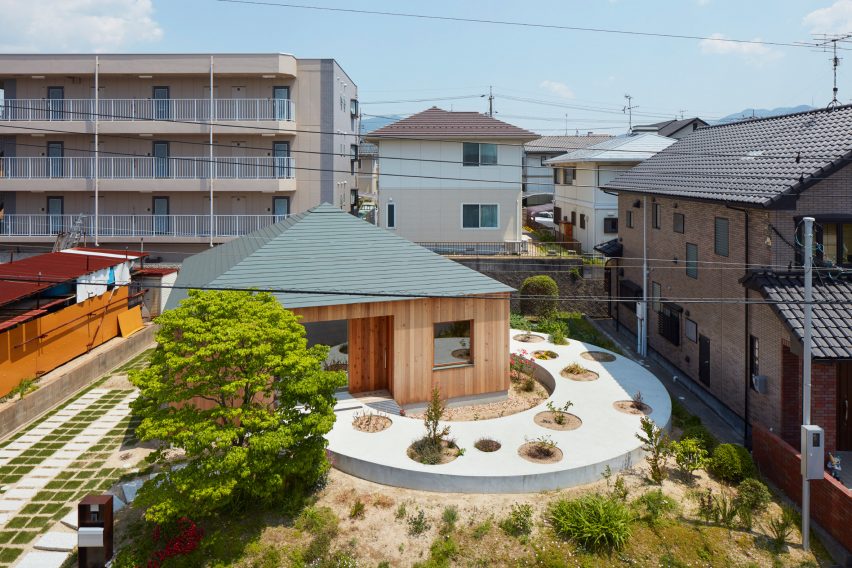
The circular element is intended to reference a doma – an area within traditional Japanese buildings featuring a floor of compacted earth. Outside the building it is concrete, while inside it finished in wood.
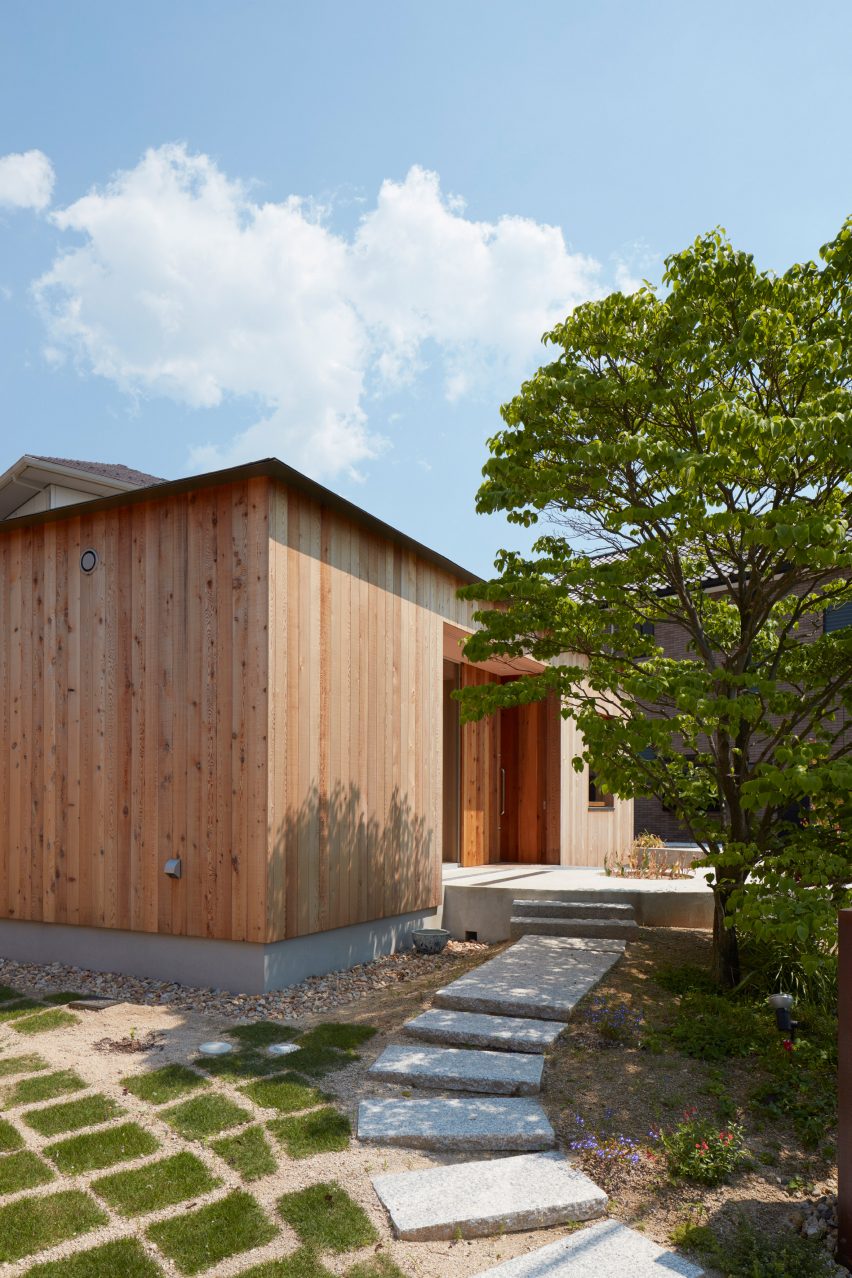
The path is set at the same height as the building's floor, which is raised above the surrounding garden, and its concrete section is punctured by round planting beds of various sizes.
Flowers and trees planted in the round holes will gradually grow to alter the appearance of the garden and its relationship with the building.
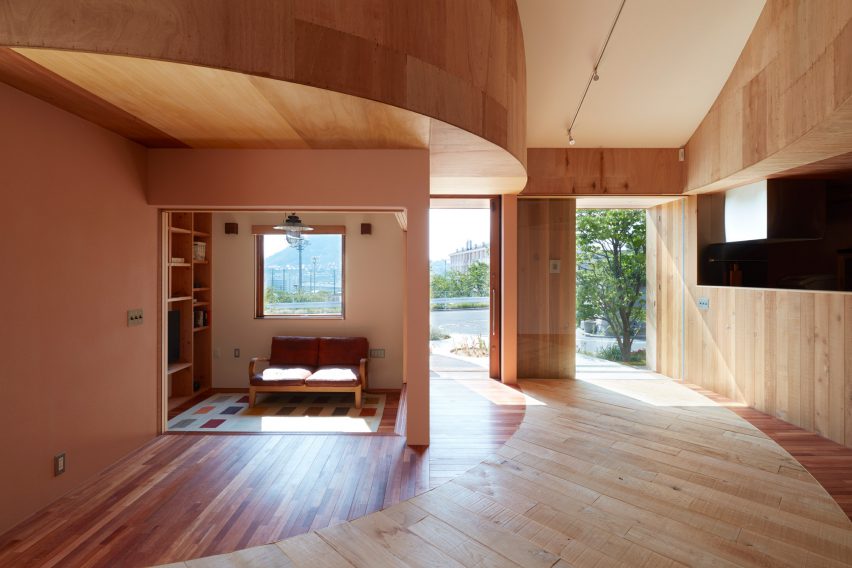
A pair of large glazed openings mark the points where the concrete walkway intersects with the walls of the house.
A wooden door on the west elevation provides the main entrance, while sliding glass doors on the south side open onto a more private portion of the plinth.
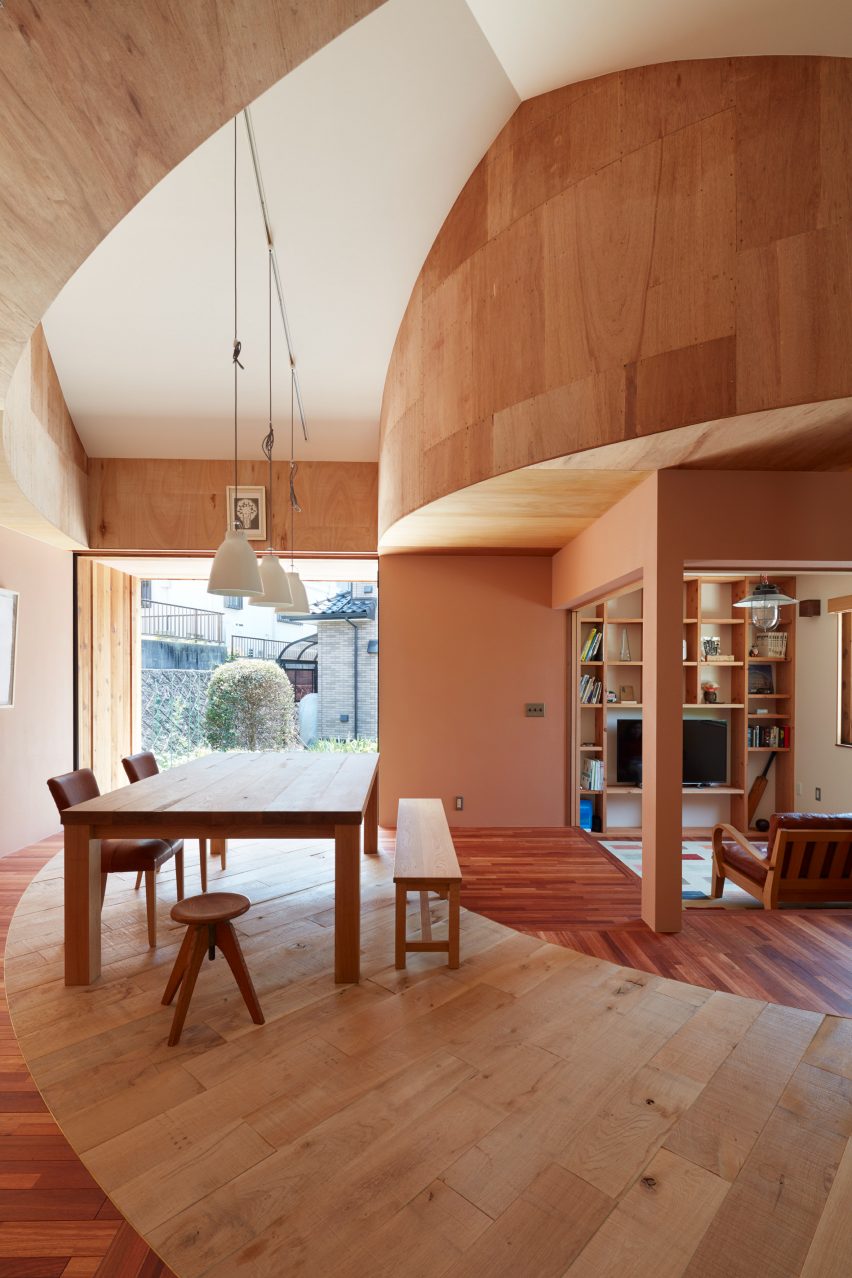
The ring's wooden surface is different to the rest of the flooring inside the house, helping to set it apart. The ceiling also appears to have been carved out to extend the circle through the building.
A section at the front of the house, which is enclosed by this curving form, contains a sunken area that is used as a workspace or guest room.
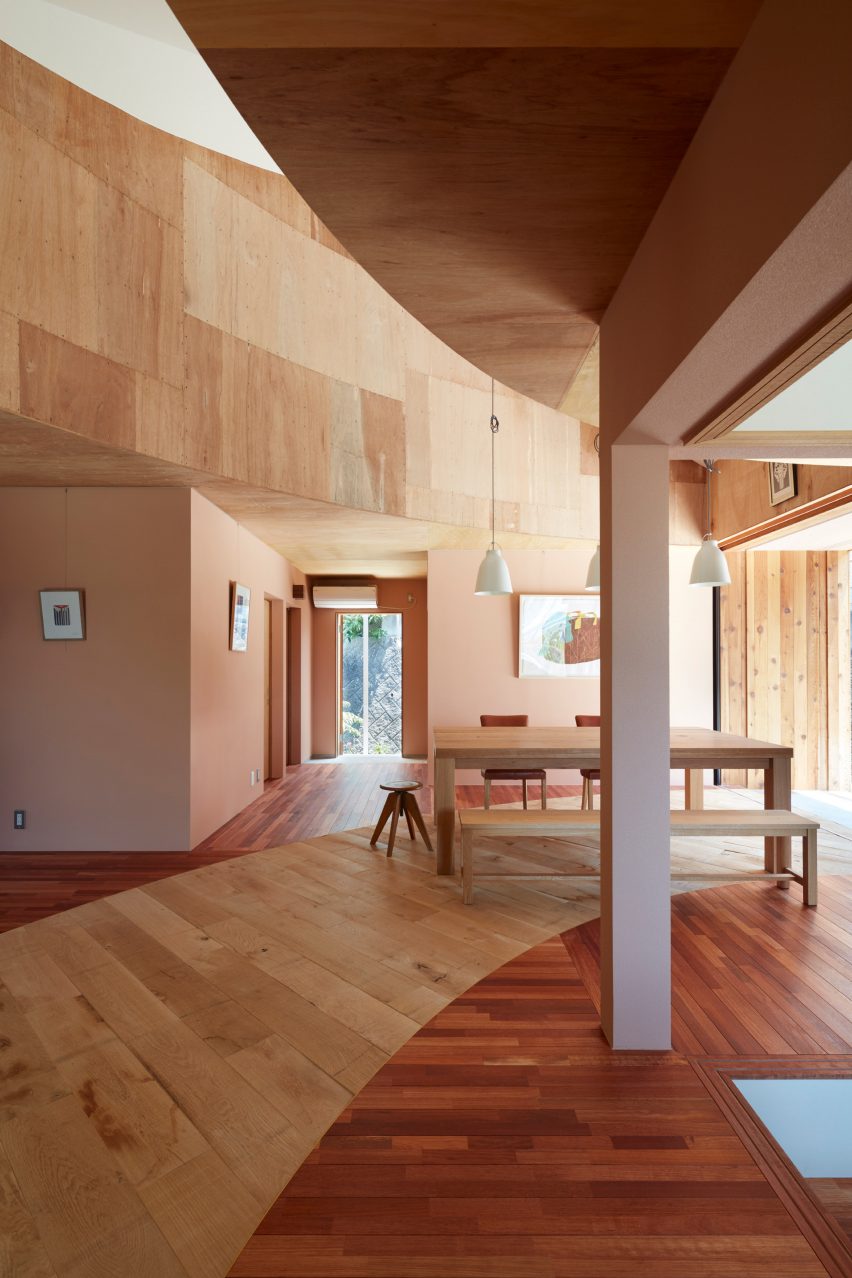
A dining space occupies the open central area of the building, with a compact kitchen, bedroom and bathroom positioned in the remaining three corners.
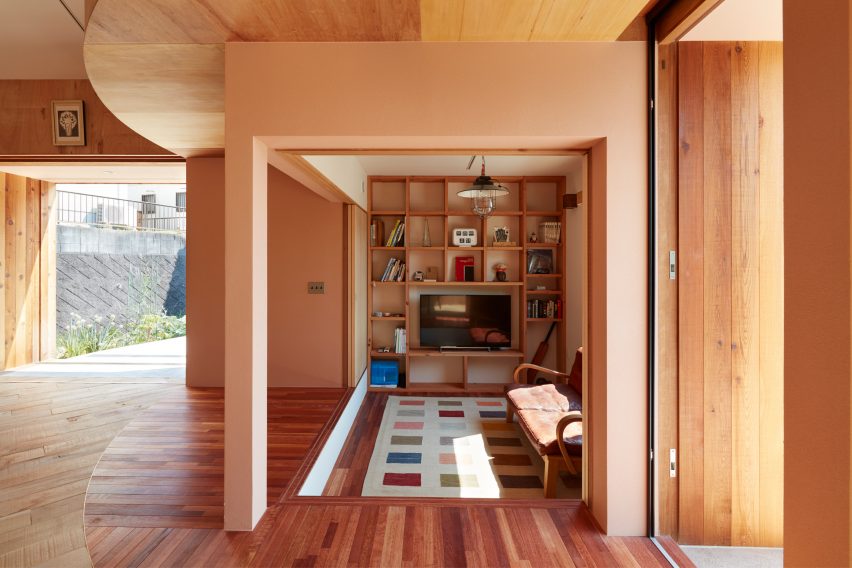
FujiwaraMuro Architects is led by architects Shintaro Fujiwara and Yoshio Muro. Previous residential projects by the pair include a house with rows of protruding dormer windows and a property with a crooked blue spine.
Photography is by Toshiyuki Yano.