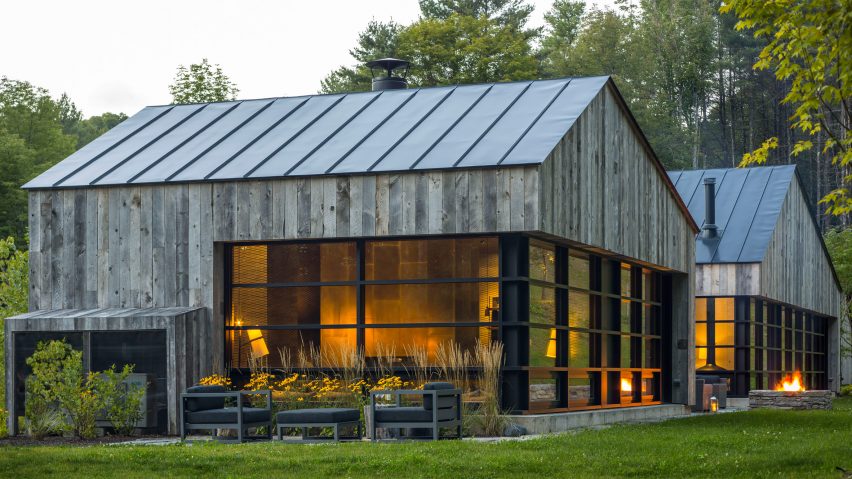American studio Birdseye Design took cues from traditional woodsheds while creating this guesthouse for a forested site in northern Vermont.
The project – fittingly called Woodshed – is located in the foothills of the Green Mountains in Pomfret, Vermont. It is situated within a clearing on a sloped, wooded site.
For the design of dwelling – which serves as both a guesthouse and an entertainment space – the architects took cues from the area's rural architecture.
"The project is conceptually inspired by the vernacular woodshed – a familiar and iconic element in the Vermont landscape," said Birdseye Design, a design-build studio based in Richmond.
The dwellings composed of two volumes with asymmetrical, gabled roofs. The volumes are connected by a central entry vestibule that opens onto a terrace.
The dwelling is "visually bookended" by a detached garage, topped with a similar pitched roof.
The building is clad in repurposed Douglas fir and pine boards that formerly were used for snow fencing and horse corrals.
"Great effort was made to minimise the amount of detailing and simply express the natural beauty of the weathered boards," the firm said.
On the west side of the dwelling, which is visible from a road below, a continuous wood facade evokes the scrim wall of a traditional woodshed.
Several layers of board result in an interplay of light and shadow, while also providing privacy.
"The horizontals of the scrim wall are detailed to create a screen in front of the glass entry vestibule and minimise visibility for onlookers," the architects said.
The eastern elevation looks toward a hillside and required less privacy. Wood siding was paired with expanses of glass, which offer expansive views and engage the landscape.
The wooden siding was continued indoors in the entrance hall, which also features a glazed wall that provides views of the landscape. The vestibule opens onto the furnished stone terrace, where visitors can relax in front of a fire pit.
The guest quarters were placed in the southern portion of the building, which houses three bedrooms, a kitchen and living space.
Entertainment functions were located in the northern wing, including a game room, a bar, a lounge area and a double-sided fireplace.
"Each wing is designed to maximise exposure to the eastern hillside of the house, with large glass walls spanning each room and wrapping around corners," the firm said.
Located in the northeastern United States, Vermont is renowned for its mountainous terrain. Other residential projects in the state include a cedar-clad tiny house for an artist by Elizabeth Herrmann Architecture + Design.
Photography is by Jim Westphalen.
Project credits:
Firm of record: Birdseye Design
Architect: Brian Mac
Structural: Engineering Ventures
Landscape: Wagner Hodgson Landscape Architects
Interior designer: William Christopher Design
Builder: Colby & Tobiason

