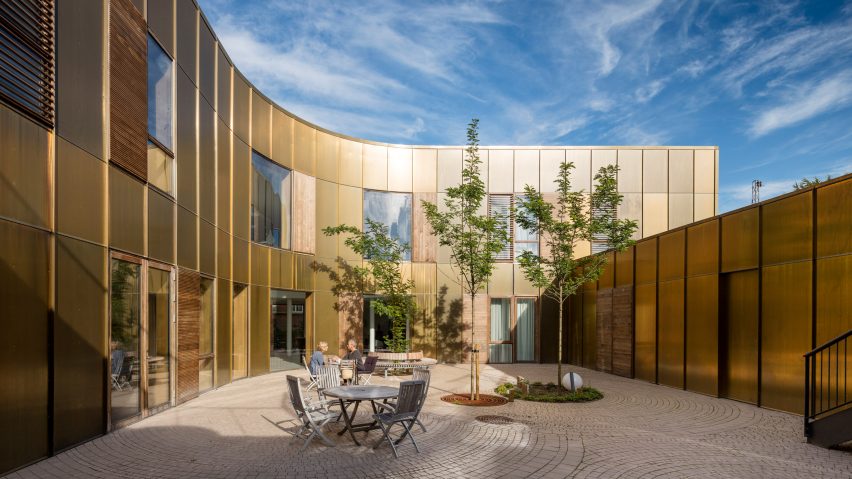
NORD Architects' Copenhagen hospice aims to provide "a unique place for the final journey"
Copenhagen studio NORD Architects has completed a hospice for palliative patients in the heart of the Danish capital, with golden facades featuring curving cutouts that surround quiet courtyards.
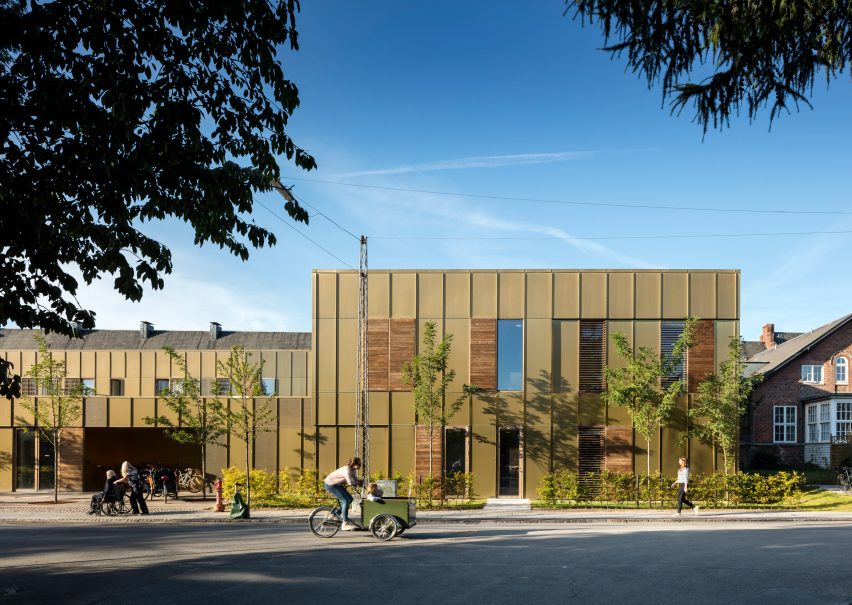
NORD Architects' Urban Hospice is located in the city's densely populated Frederiksberg district.
One of the design's main aims was to provide a peaceful environment within this context, where the hospice is surrounded by housing and historic buildings.
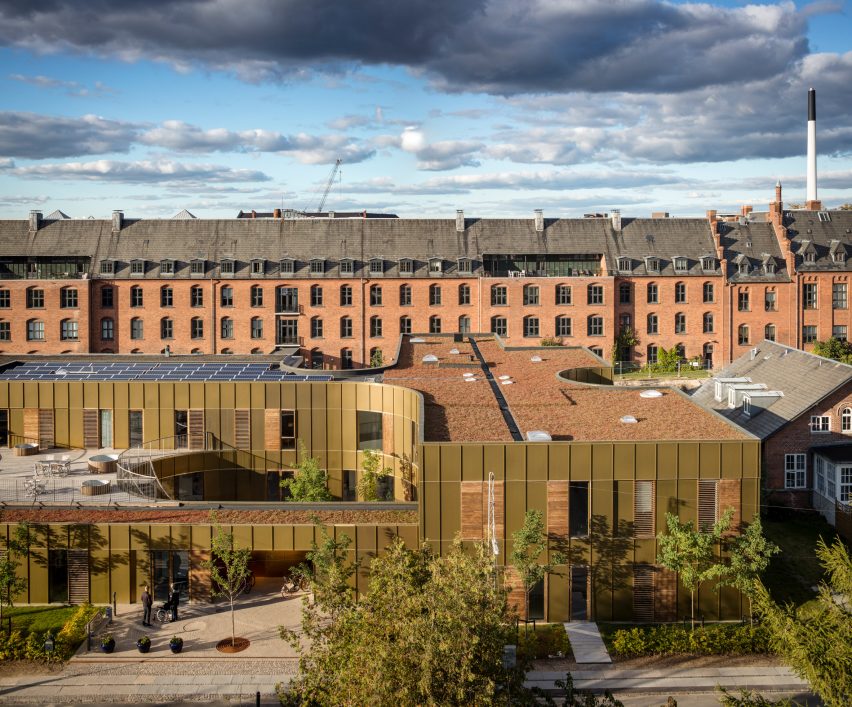
"The Urban Hospice is a subtle and innovative take on how a modern hospice can be placed in an urban fabric in a way that takes both users and neighbours into account," said studio partner, Morten Rask Gregersen.
"To achieve this, we have created a building with an inclusive and welcoming expression that holds opportunity for both community and privacy at the same time."
The irregularly shaped site and the proximity of adjacent buildings informed a design that extends out in some directions, while recessed sections of the facade create a more private feel where required.
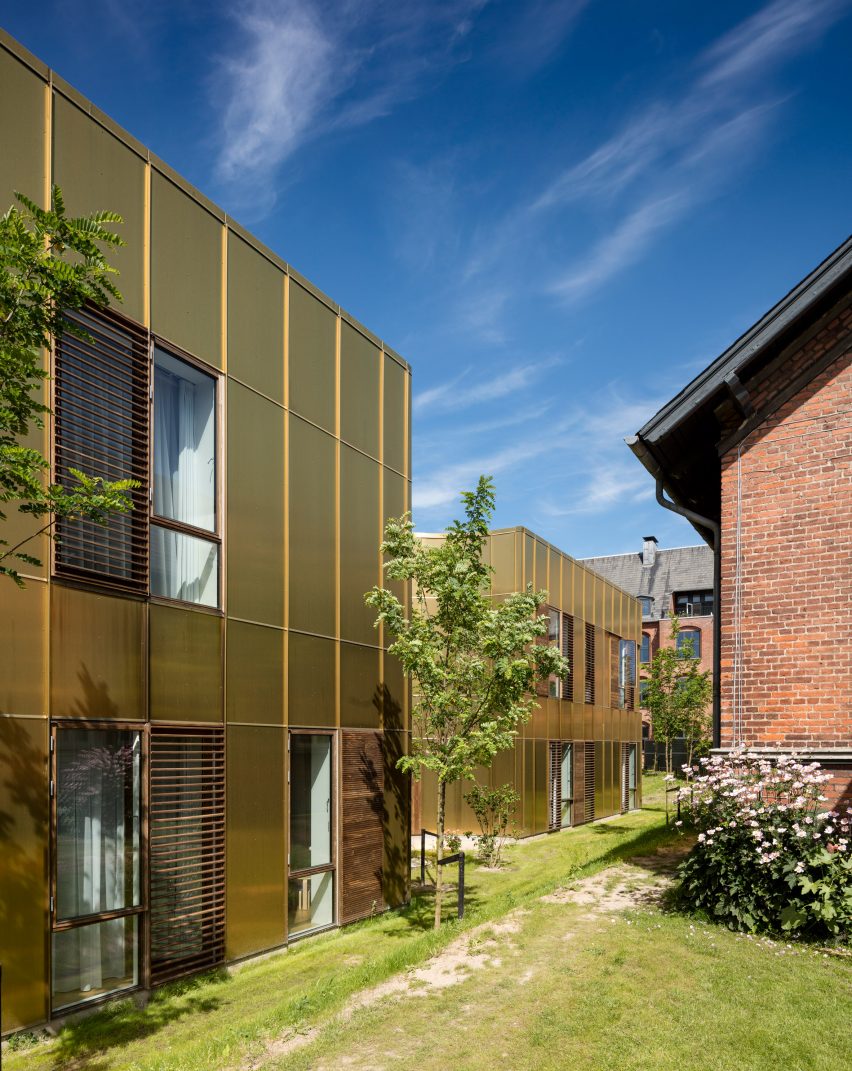
The building's overall mass is divided into a series of smaller units, which are connected by curving corridors that optimise the flow of movement and enhance the sense of connection between different areas.
A combination of curved and rectilinear forms accommodates patient rooms, communal facilities and treatment areas around the perimeter of the building.
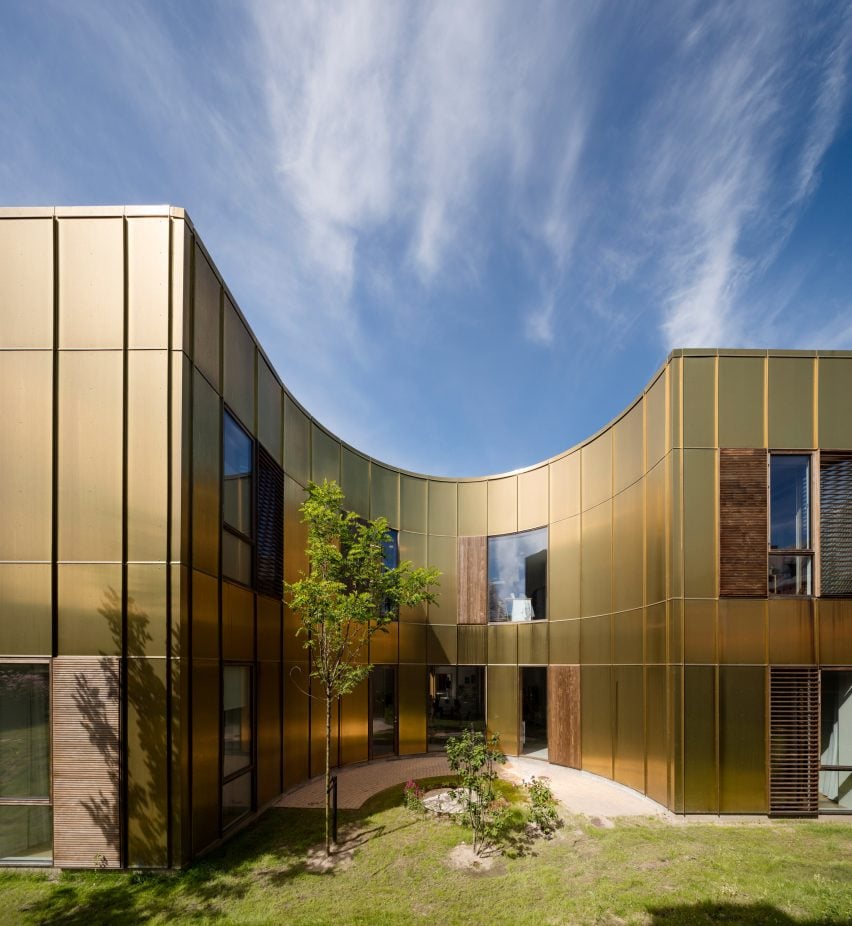
At the centre is a private inner courtyard surrounded by circulation spaces and areas suited to casual meetings or relaxed social gatherings. An arcing mezzanine on the upper floor overlooks the courtyard.
Other curved recesses around the exterior provide space for smaller outdoor terraces or gardens that are visible from both of the building's two levels.
The hospice's flat and curved elevations are entirely clad in metal panels with a warm tone that is complemented by the timber window shutters and other tactile details.
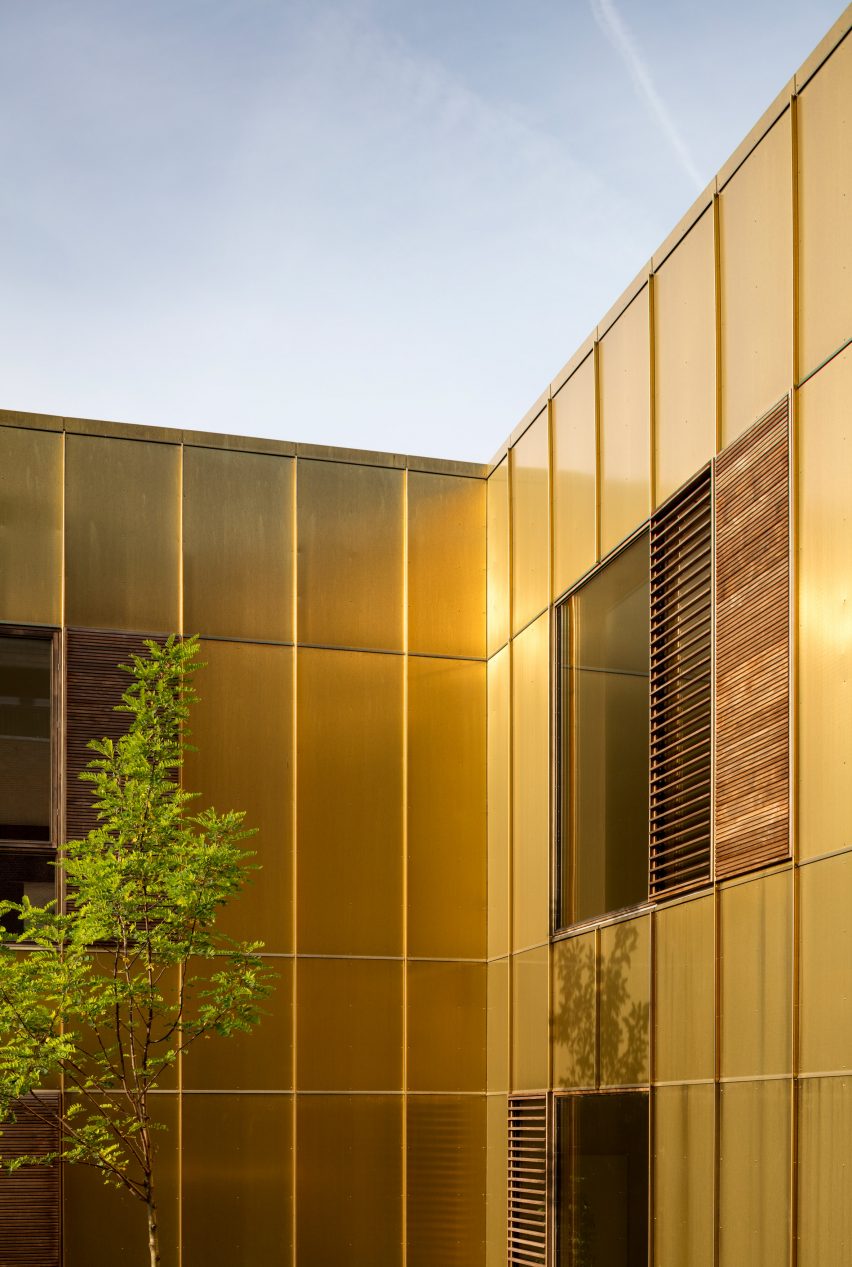
The building's other key objective is to use architecture to create spaces that will positively influence the experiences of palliative patients as they near the end of their lives.
"Based on architecture's best tools and the client's expertise, we have created a house where one can part with life in a safe environment," explained project manager Mia Baarup Tofte.
"It has been an amazing journey, where we, together with the client and their employees, have developed a unique place for the final journey. Making A good place to die has been the heading from the start."
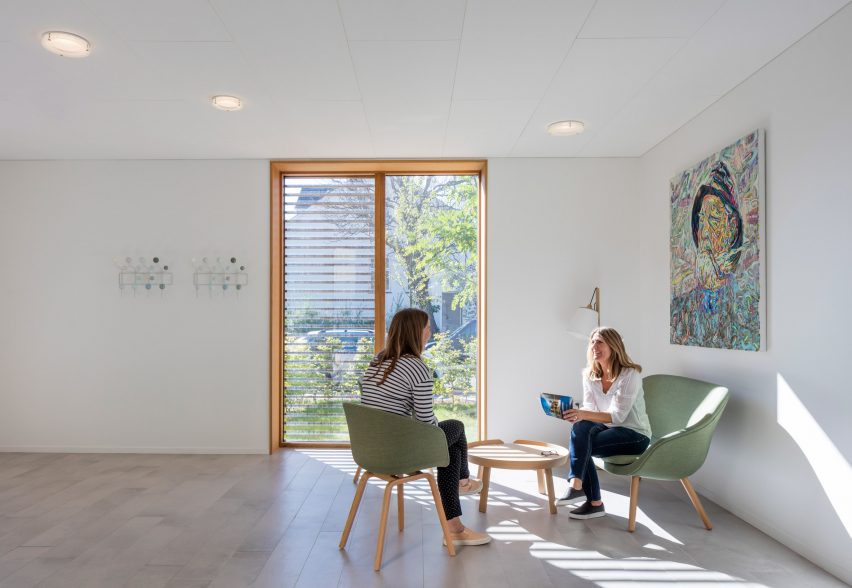
NORD Architects worked closely with the hospice's staff and users to develop a solution that responds to the requirements of all stakeholders.
"[This process] gives users a special allegiance to the finished building," said Baarup Tofte. "They already know the building and have helped to ensure the optimal placement of all the building's features."
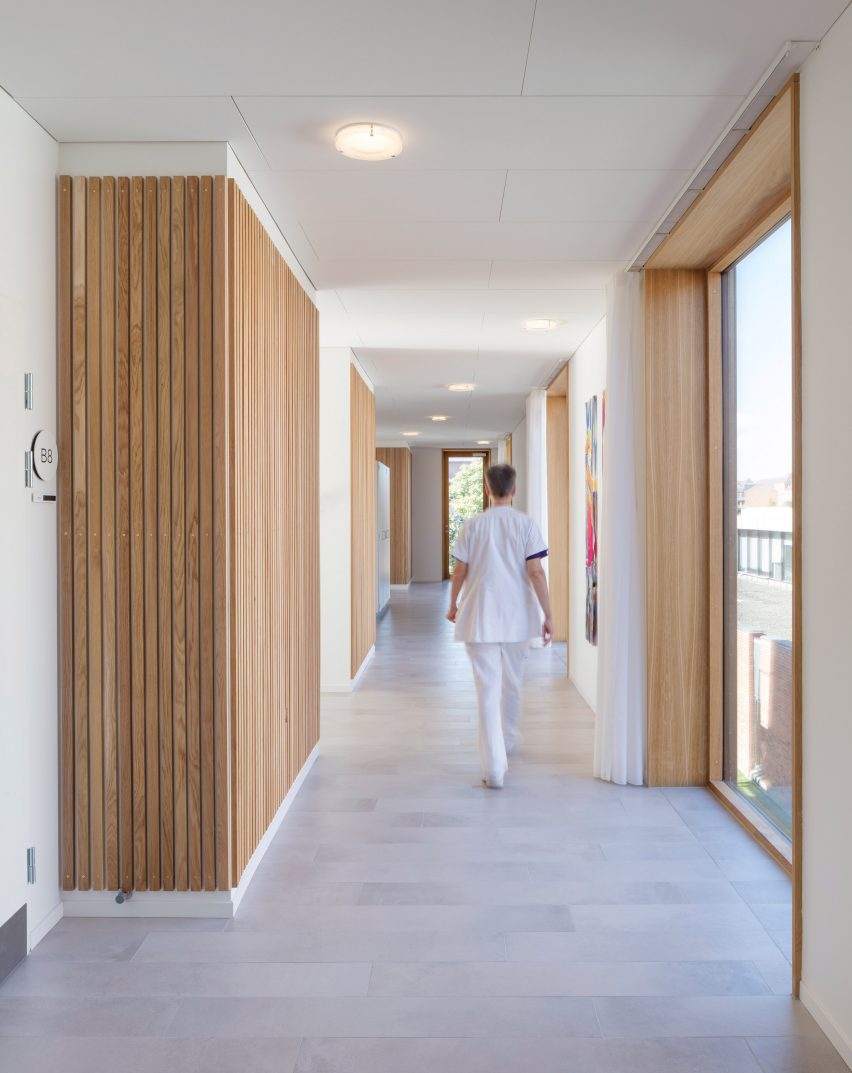
The studio was also responsible for a cancer care centre in Copenhagen that resembles a cluster of houses grouped beneath an origami-like roof.
Its other projects include designs for a Marine Educational Centre in the Swedish city of Malmö featuring a large overhanging roof that shelters an aquatic learning environment, and a monolithic cylindrical science centre in Denmark.
Photography is by Adam Mørk.